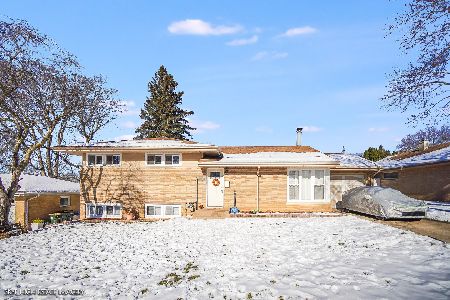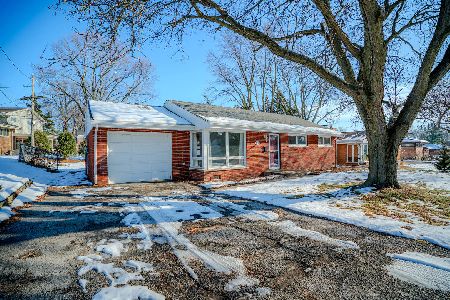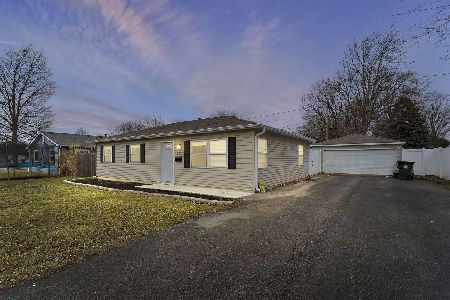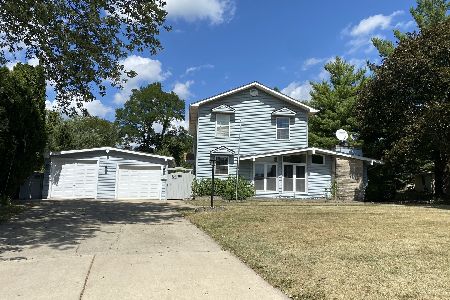114 Long Avenue, North Aurora, Illinois 60542
$200,000
|
Sold
|
|
| Status: | Closed |
| Sqft: | 1,496 |
| Cost/Sqft: | $134 |
| Beds: | 4 |
| Baths: | 2 |
| Year Built: | 1975 |
| Property Taxes: | $6,617 |
| Days On Market: | 3777 |
| Lot Size: | 0,37 |
Description
FABULOUS - LOVINGLY REHABBED, REMODELED & UPGRADED! Superb 4 Bedroom on Lush almost 1/2 Acre Fenced Lot LOADED with Bells & Whistles. Sunny Kitchen with EAT-In Area, Hickory Cabinetry, GRANITE Countertops'15, Glass BackSplash'15 & ALL Appliances'13. Remodeled Bath with Whirlpool Tub & SPA Shower'15. Remodeled Powder Room with NEW Fixtures & Pedestal Sink. HUGE Living Room 22x12. Patio Door to Entertainment Sized Deck & Pergola. Newer Carpet'13, Paint'13, Front Door'13, Bamboo Flooring'13, Newer Windows. NEW COMFORT-ZONED High Efficiency Furnace'13, Air Cleaner'13, Humidifier'13, 2 Thermostats'13 & Air Conditioner'13. Basement Unfinished w/Workshop is PLUMBED for a 3rd Bath. Tech House has some SMART wiring (See Attached Docs/Can be operated Manually or Remote) Couple Blocks to River & Bike Paths. MUST SEE!
Property Specifics
| Single Family | |
| — | |
| Colonial | |
| 1975 | |
| Full | |
| 2 STORY | |
| No | |
| 0.37 |
| Kane | |
| — | |
| 0 / Not Applicable | |
| None | |
| Public | |
| Public Sewer | |
| 09039696 | |
| 1234303004 |
Nearby Schools
| NAME: | DISTRICT: | DISTANCE: | |
|---|---|---|---|
|
Grade School
Schneider Elementary School |
129 | — | |
|
Middle School
Herget Middle School |
129 | Not in DB | |
|
High School
West Aurora High School |
129 | Not in DB | |
Property History
| DATE: | EVENT: | PRICE: | SOURCE: |
|---|---|---|---|
| 28 Feb, 2013 | Sold | $143,099 | MRED MLS |
| 13 Jan, 2013 | Under contract | $147,200 | MRED MLS |
| — | Last price change | $154,900 | MRED MLS |
| 31 Oct, 2012 | Listed for sale | $163,000 | MRED MLS |
| 16 Dec, 2015 | Sold | $200,000 | MRED MLS |
| 9 Nov, 2015 | Under contract | $199,900 | MRED MLS |
| — | Last price change | $200,000 | MRED MLS |
| 15 Sep, 2015 | Listed for sale | $209,500 | MRED MLS |
Room Specifics
Total Bedrooms: 4
Bedrooms Above Ground: 4
Bedrooms Below Ground: 0
Dimensions: —
Floor Type: Carpet
Dimensions: —
Floor Type: Carpet
Dimensions: —
Floor Type: Carpet
Full Bathrooms: 2
Bathroom Amenities: Whirlpool,Full Body Spray Shower
Bathroom in Basement: 0
Rooms: Foyer
Basement Description: Unfinished,Bathroom Rough-In
Other Specifics
| 2 | |
| Concrete Perimeter | |
| Asphalt | |
| Deck | |
| Fenced Yard,Wooded | |
| 16315 | |
| Unfinished | |
| None | |
| Hardwood Floors | |
| Range, Microwave, Dishwasher, Refrigerator, Washer, Dryer | |
| Not in DB | |
| Street Lights, Street Paved | |
| — | |
| — | |
| — |
Tax History
| Year | Property Taxes |
|---|---|
| 2013 | $5,163 |
| 2015 | $6,617 |
Contact Agent
Nearby Similar Homes
Nearby Sold Comparables
Contact Agent
Listing Provided By
RE/MAX of Naperville








