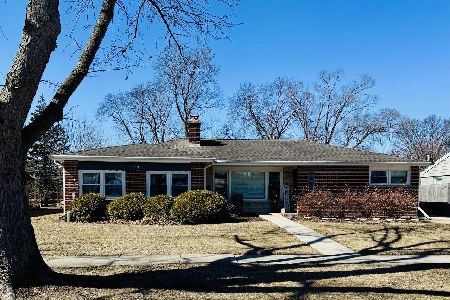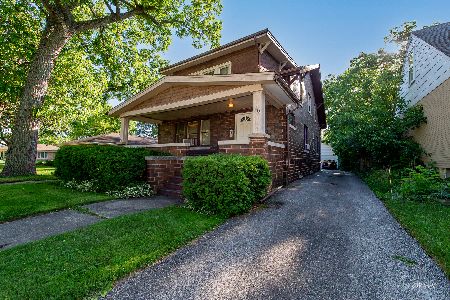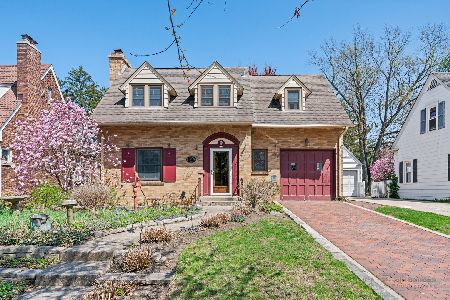114 Louis Street, Mount Prospect, Illinois 60056
$359,900
|
Sold
|
|
| Status: | Closed |
| Sqft: | 1,040 |
| Cost/Sqft: | $346 |
| Beds: | 3 |
| Baths: | 2 |
| Year Built: | 1963 |
| Property Taxes: | $7,799 |
| Days On Market: | 1929 |
| Lot Size: | 0,28 |
Description
Spectacular Remodeled Brick Ranch w open floor plan on over-sized lot backing up to Busse Park. This 3 bedroom 2 bathroom home features hardwood floors throughout, updated kitchen w new cabinets, quartz counter-tops & ss appliances. Finished basement with remodeled bath and 4th bedroom/office. Other features are newer roof, furnace & AC, new windows, new doors, upgraded electrical panel, new modern fixtures throughout & smart home technology. Back yard features a large covered back porch, a 2.5 car garage and access to Busse Park. Located close to downtown Mount Prospect, metra train and shopping.
Property Specifics
| Single Family | |
| — | |
| Ranch | |
| 1963 | |
| Full | |
| — | |
| No | |
| 0.28 |
| Cook | |
| — | |
| 0 / Not Applicable | |
| None | |
| Lake Michigan | |
| Public Sewer | |
| 10894711 | |
| 03344250050000 |
Nearby Schools
| NAME: | DISTRICT: | DISTANCE: | |
|---|---|---|---|
|
Grade School
Fairview Elementary School |
57 | — | |
|
Middle School
Lincoln Junior High School |
57 | Not in DB | |
|
High School
Prospect High School |
214 | Not in DB | |
Property History
| DATE: | EVENT: | PRICE: | SOURCE: |
|---|---|---|---|
| 2 Nov, 2010 | Sold | $253,000 | MRED MLS |
| 8 Sep, 2010 | Under contract | $280,000 | MRED MLS |
| 27 Aug, 2010 | Listed for sale | $280,000 | MRED MLS |
| 7 Jun, 2019 | Sold | $226,000 | MRED MLS |
| 15 May, 2019 | Under contract | $219,900 | MRED MLS |
| 30 Apr, 2019 | Listed for sale | $219,900 | MRED MLS |
| 3 Dec, 2020 | Sold | $359,900 | MRED MLS |
| 15 Oct, 2020 | Under contract | $359,900 | MRED MLS |
| 7 Oct, 2020 | Listed for sale | $359,900 | MRED MLS |
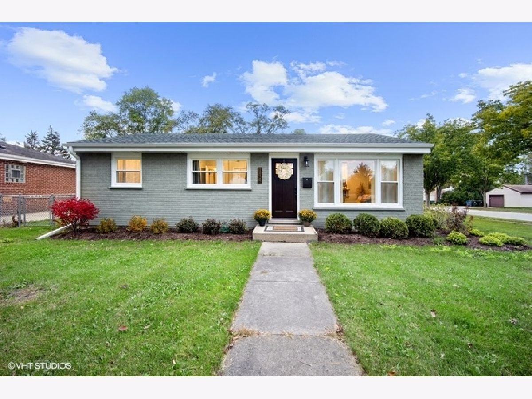
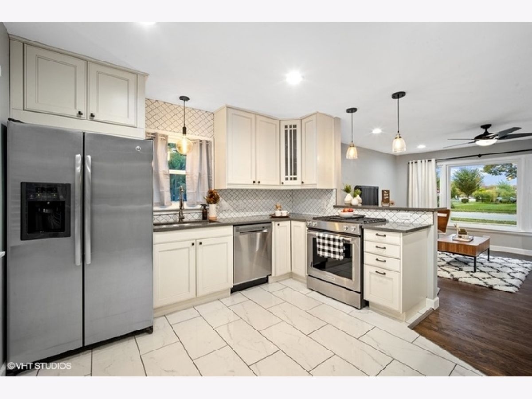
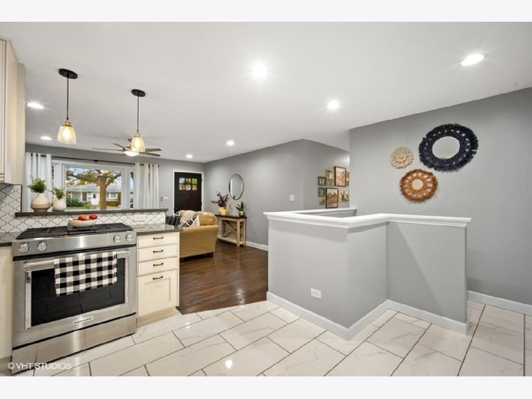
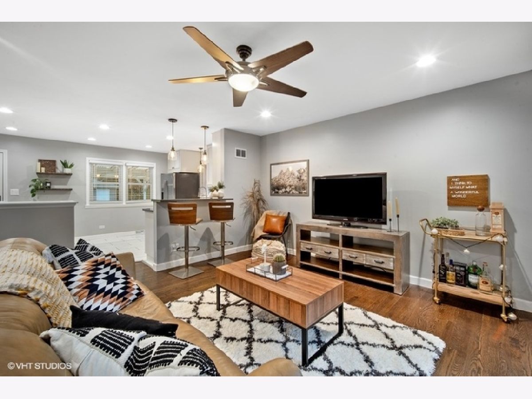
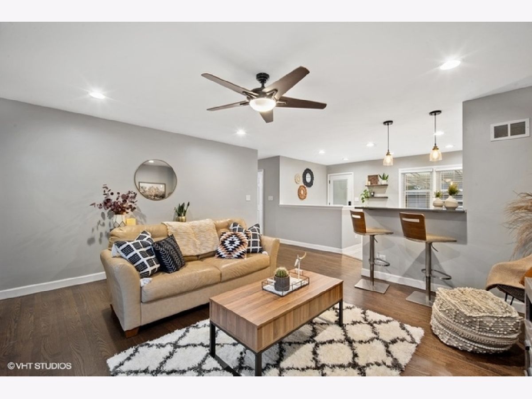
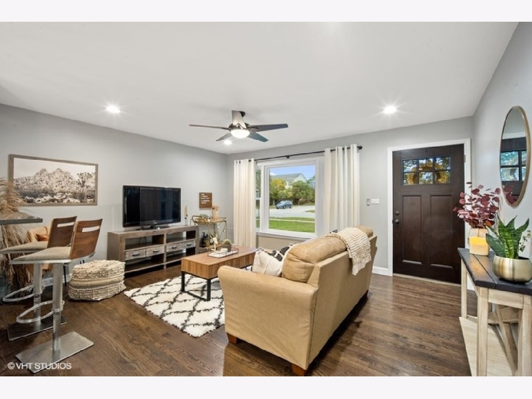
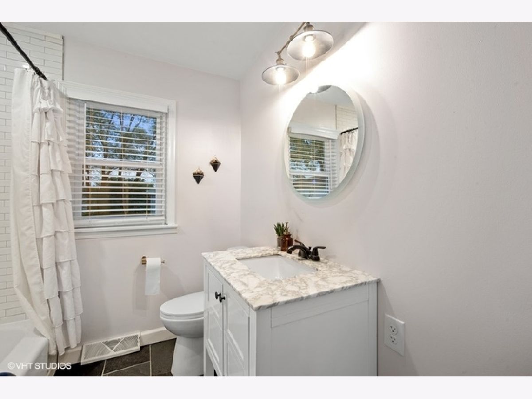
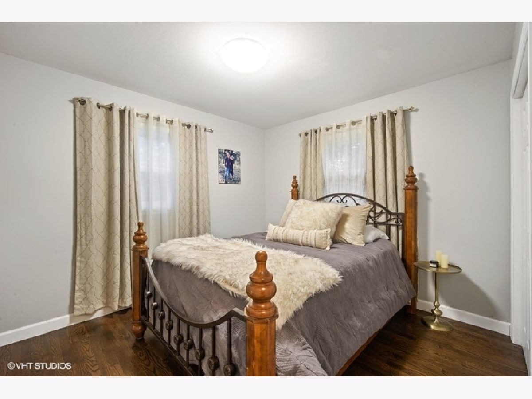
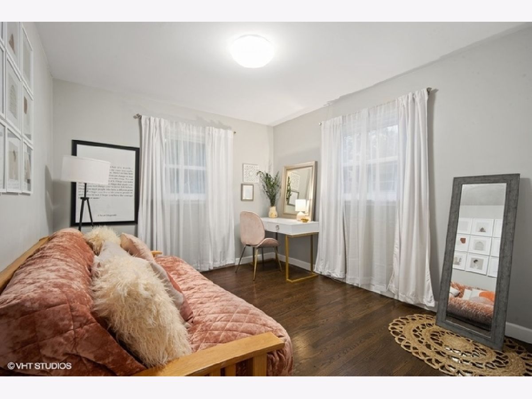
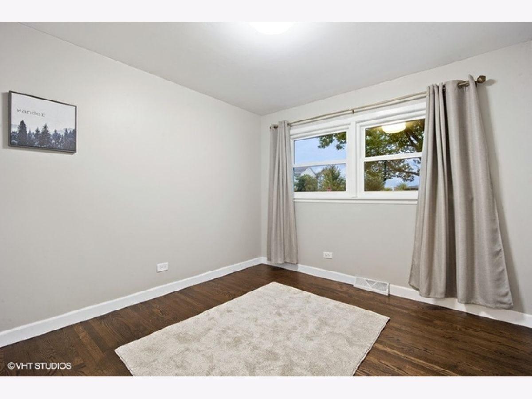
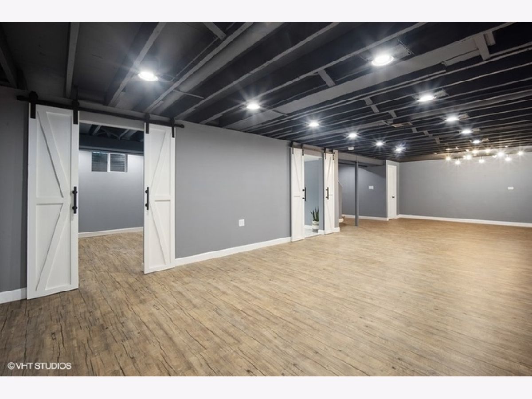
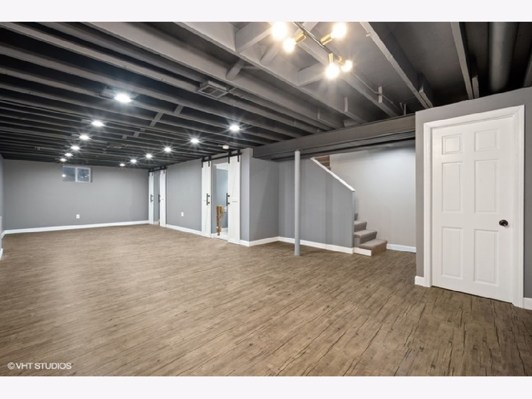
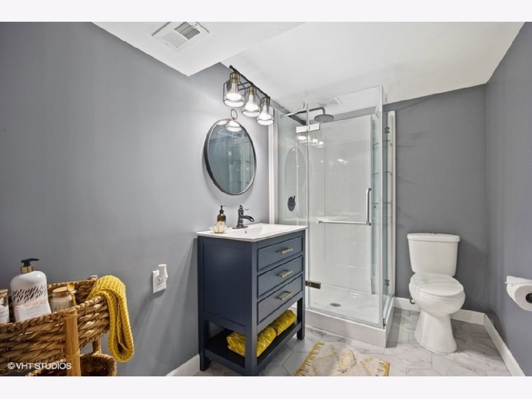
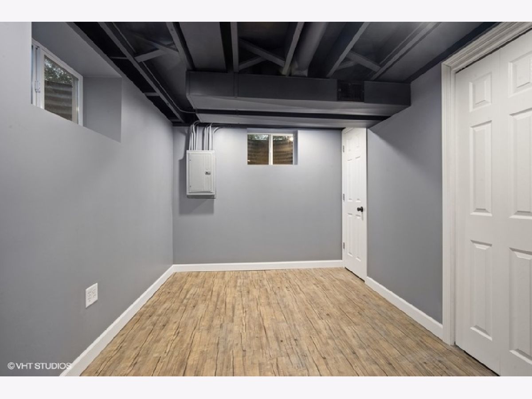
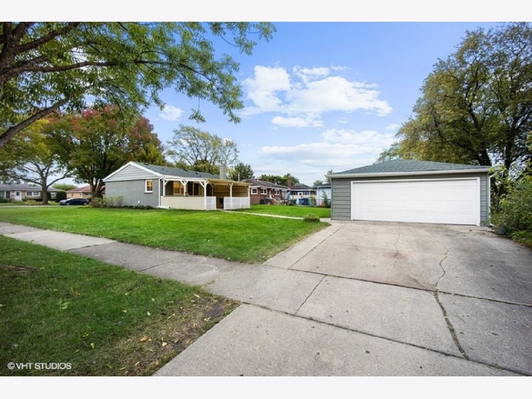
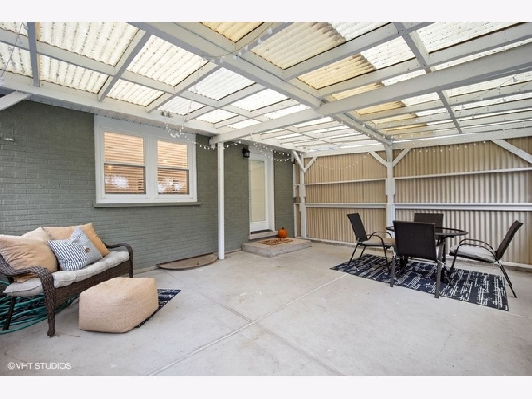
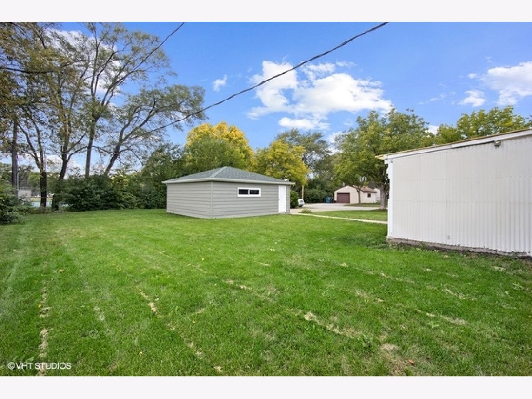
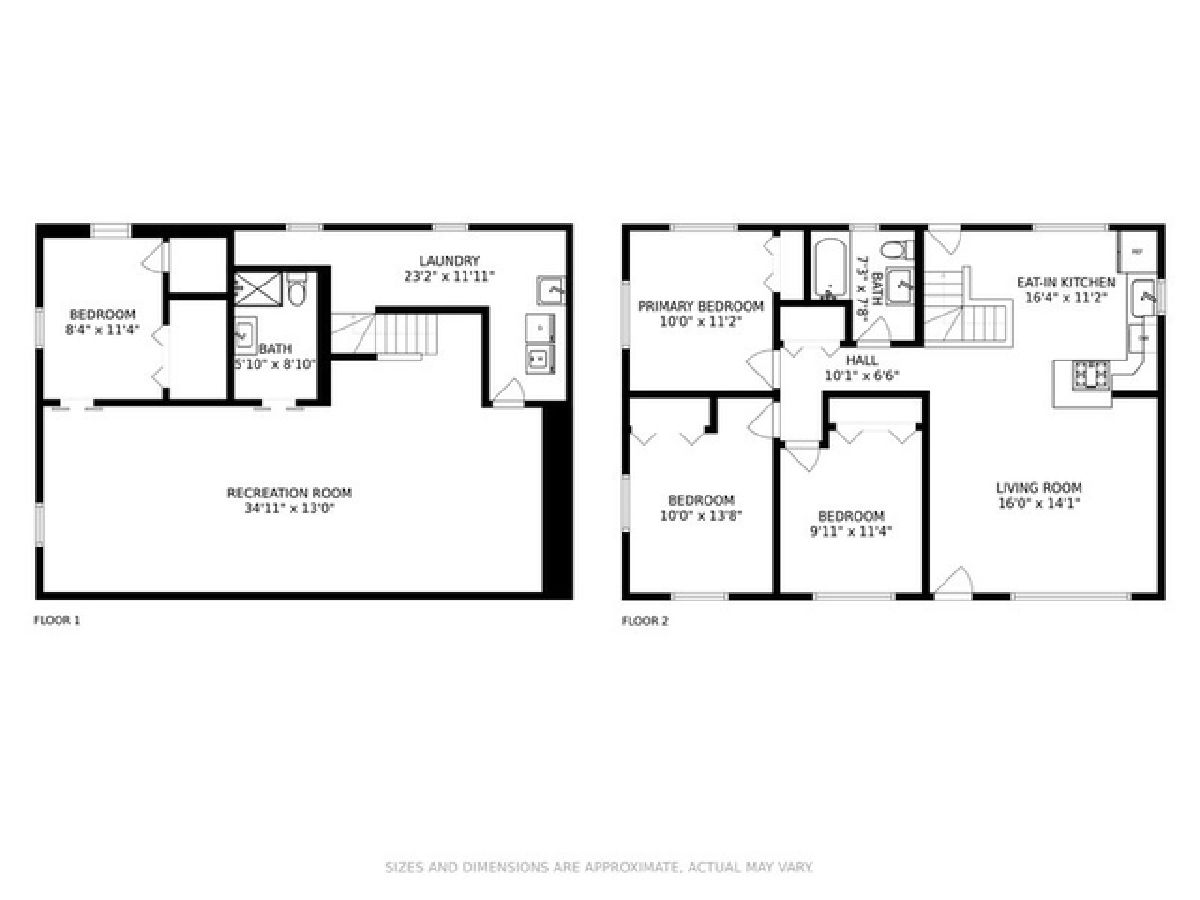
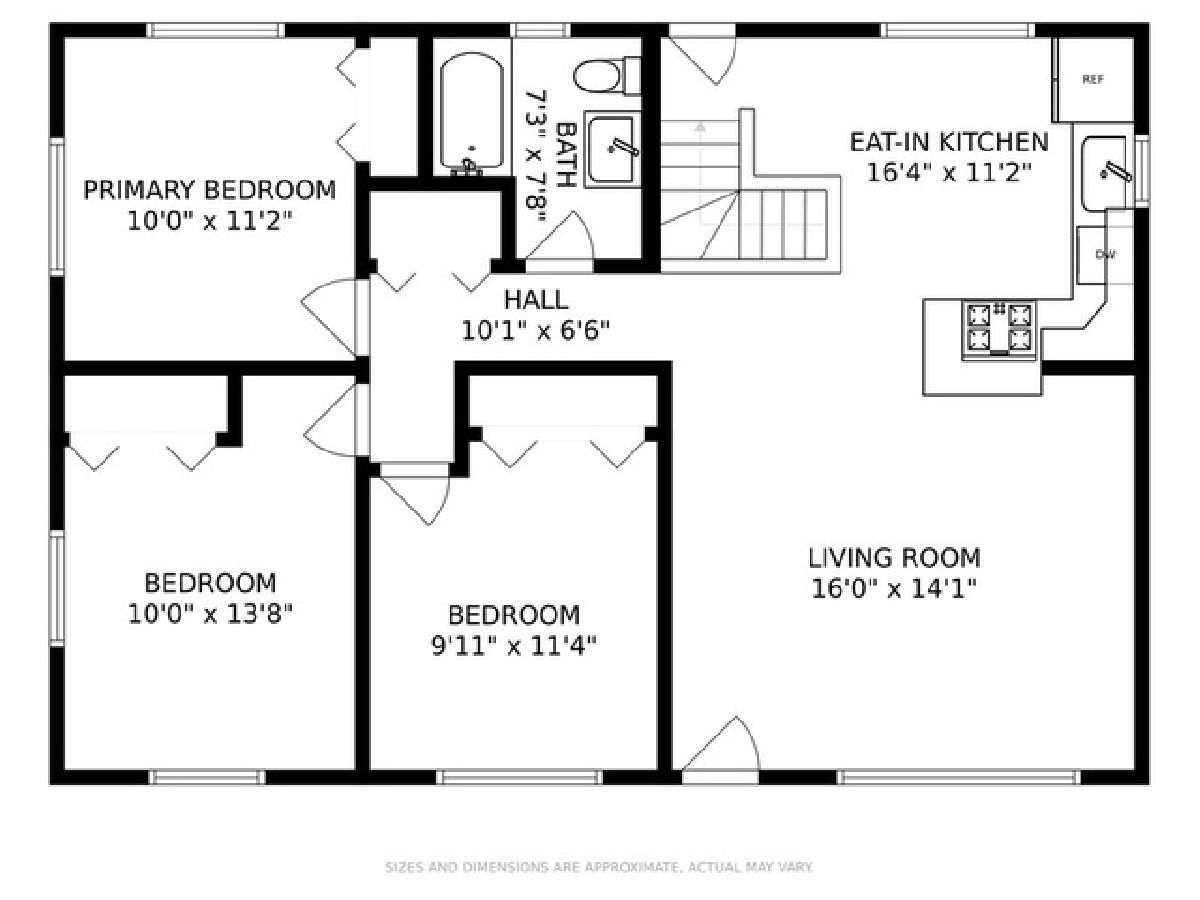
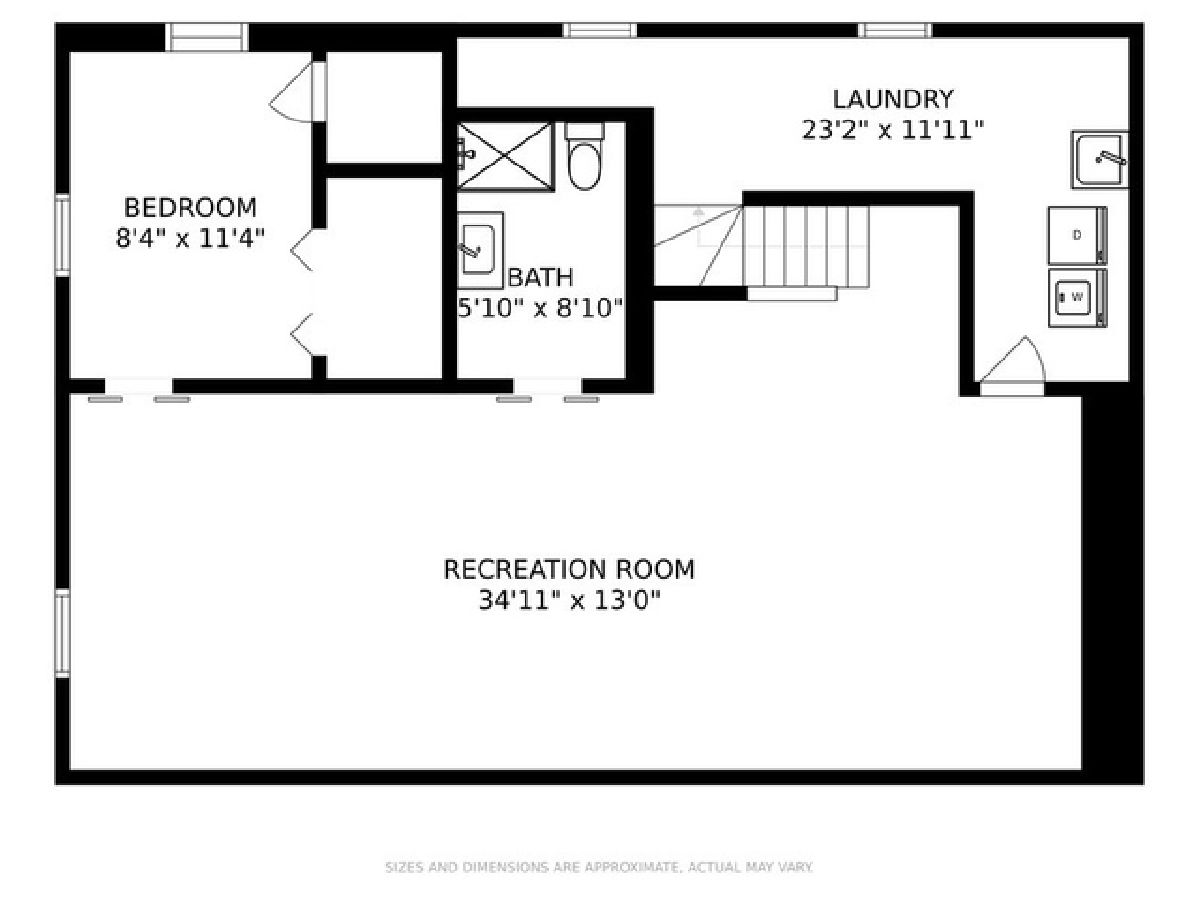
Room Specifics
Total Bedrooms: 4
Bedrooms Above Ground: 3
Bedrooms Below Ground: 1
Dimensions: —
Floor Type: Hardwood
Dimensions: —
Floor Type: Hardwood
Dimensions: —
Floor Type: Vinyl
Full Bathrooms: 2
Bathroom Amenities: —
Bathroom in Basement: 1
Rooms: Recreation Room
Basement Description: Partially Finished
Other Specifics
| 2.5 | |
| Concrete Perimeter | |
| Asphalt | |
| Patio, Porch | |
| Corner Lot | |
| 75X160 | |
| — | |
| None | |
| — | |
| Range, Washer, Dryer | |
| Not in DB | |
| Sidewalks, Street Lights, Street Paved | |
| — | |
| — | |
| — |
Tax History
| Year | Property Taxes |
|---|---|
| 2010 | $6,158 |
| 2019 | $4,094 |
| 2020 | $7,799 |
Contact Agent
Nearby Similar Homes
Nearby Sold Comparables
Contact Agent
Listing Provided By
@properties







