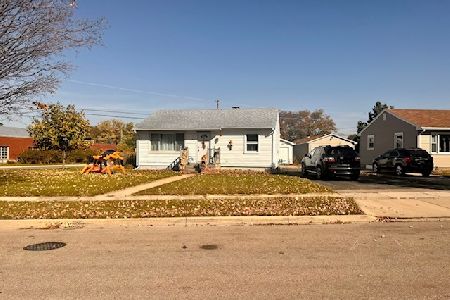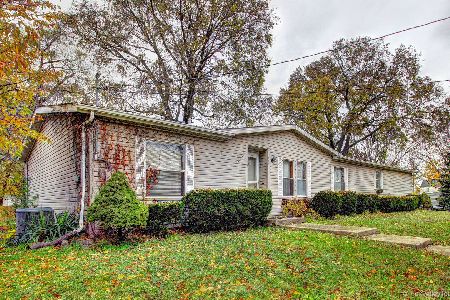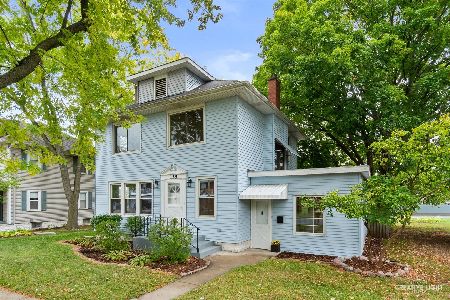114 Main Street, Montgomery, Illinois 60538
$153,500
|
Sold
|
|
| Status: | Closed |
| Sqft: | 1,354 |
| Cost/Sqft: | $114 |
| Beds: | 3 |
| Baths: | 2 |
| Year Built: | 1970 |
| Property Taxes: | $4,371 |
| Days On Market: | 2438 |
| Lot Size: | 0,19 |
Description
Solid Built Original Owner's Ranch Home located in Village of Montgomery. Spacious rooms, eat in Kitchen plus huge Living room/Dining Room combination. Parquet flooring under living room and dining room carpet. Roof approx 10 years old, Full basement with 1/2 Bath. New water heater. West Aurora School District, close to park, shopping,restaurants and one block to Fox River Trails. An Estate Sale. Sold As Is. Please note current taxes reflect no Exemptions
Property Specifics
| Single Family | |
| — | |
| Ranch | |
| 1970 | |
| Full | |
| — | |
| No | |
| 0.19 |
| Kane | |
| — | |
| 0 / Not Applicable | |
| None | |
| Public | |
| Public Sewer | |
| 10336306 | |
| 1532427006 |
Nearby Schools
| NAME: | DISTRICT: | DISTANCE: | |
|---|---|---|---|
|
Grade School
Nicholson Elementary School |
129 | — | |
|
Middle School
Washington Middle School |
129 | Not in DB | |
Property History
| DATE: | EVENT: | PRICE: | SOURCE: |
|---|---|---|---|
| 29 May, 2019 | Sold | $153,500 | MRED MLS |
| 26 Apr, 2019 | Under contract | $155,000 | MRED MLS |
| — | Last price change | $160,000 | MRED MLS |
| 8 Apr, 2019 | Listed for sale | $160,000 | MRED MLS |
Room Specifics
Total Bedrooms: 3
Bedrooms Above Ground: 3
Bedrooms Below Ground: 0
Dimensions: —
Floor Type: Parquet
Dimensions: —
Floor Type: Parquet
Full Bathrooms: 2
Bathroom Amenities: —
Bathroom in Basement: 1
Rooms: Eating Area
Basement Description: Unfinished
Other Specifics
| 1 | |
| — | |
| — | |
| Porch | |
| — | |
| 66X124 | |
| Pull Down Stair | |
| None | |
| First Floor Bedroom, First Floor Full Bath | |
| — | |
| Not in DB | |
| Sidewalks, Street Paved | |
| — | |
| — | |
| — |
Tax History
| Year | Property Taxes |
|---|---|
| 2019 | $4,371 |
Contact Agent
Nearby Sold Comparables
Contact Agent
Listing Provided By
Kettley & Co. Inc. - Batavia








