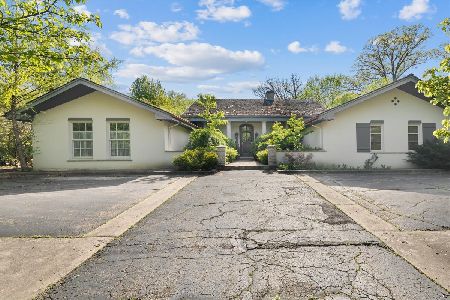114 Mary Street, Glencoe, Illinois 60022
$1,600,000
|
Sold
|
|
| Status: | Closed |
| Sqft: | 6,484 |
| Cost/Sqft: | $308 |
| Beds: | 4 |
| Baths: | 5 |
| Year Built: | 2005 |
| Property Taxes: | $37,132 |
| Days On Market: | 2196 |
| Lot Size: | 0,34 |
Description
Gorgeous 5 Bedroom designer built home with incredible upgrades and architectural features throughout. Incredible Chef's kitchen w/top-of-line appliances, 100% bronze farmers sink, new quartz countertops being installed and stone backsplash that opens to a large open air family room that captures the stunning Rocco Fiori designed large backyard. This smart home can be controlled any where in the world with the industry leading Crestron home operating system including surround sound throughout, TV's, lighting, security and heating and cooling. The breath taking appointed formal rooms feature award winning Birger Juell hardwood flooring complemented with stunning millwork and recessed ceilings. The custom crafted handsome library features built-in bookcases and wood finished ceiling. The five-star master suite w/fireplace, chandelier, double tray ceiling and 2 fully finished walk-in closets, adjoins a meditative private deck. The spa like domed ceiling master bath includes, jacuzzi tub, steam shower, heated floors and hidden TV. The second level has 3 additional bedrooms and 2 baths as well as a 2nd laundry. The Lower Level has a large recreation room w/ a fireplace, Crestron operated HD projector/drop down screen as well as a fully equipped bar, w/ wine storage, refrigerator, dishwasher and microwave. Additionally it has an exercise room w/sauna as well as a 5th bedroom and oversized laundry room. Exceptional outdoor space is filled w/lush gardens and oversized patio. Convenient amenities include a generator, fully finished elevator, 3 car heated garage and partially heated driveway. This striking home is only a 1/2 block to the lake.
Property Specifics
| Single Family | |
| — | |
| — | |
| 2005 | |
| Full | |
| — | |
| No | |
| 0.34 |
| Cook | |
| — | |
| 0 / Not Applicable | |
| None | |
| Lake Michigan | |
| Public Sewer | |
| 10611669 | |
| 05083210220000 |
Nearby Schools
| NAME: | DISTRICT: | DISTANCE: | |
|---|---|---|---|
|
Grade School
South Elementary School |
35 | — | |
|
Middle School
Central School |
35 | Not in DB | |
|
High School
New Trier Twp H.s. Northfield/wi |
203 | Not in DB | |
|
Alternate Elementary School
West School |
— | Not in DB | |
Property History
| DATE: | EVENT: | PRICE: | SOURCE: |
|---|---|---|---|
| 2 Jun, 2020 | Sold | $1,600,000 | MRED MLS |
| 20 Apr, 2020 | Under contract | $1,994,900 | MRED MLS |
| 13 Jan, 2020 | Listed for sale | $1,994,900 | MRED MLS |
Room Specifics
Total Bedrooms: 5
Bedrooms Above Ground: 4
Bedrooms Below Ground: 1
Dimensions: —
Floor Type: Hardwood
Dimensions: —
Floor Type: Hardwood
Dimensions: —
Floor Type: Hardwood
Dimensions: —
Floor Type: —
Full Bathrooms: 5
Bathroom Amenities: Whirlpool,Separate Shower,Double Sink,Full Body Spray Shower
Bathroom in Basement: 1
Rooms: Eating Area,Library,Recreation Room,Exercise Room,Mud Room,Foyer,Walk In Closet,Gallery,Bedroom 5
Basement Description: Finished
Other Specifics
| 3 | |
| Concrete Perimeter | |
| Brick,Heated | |
| Patio, Roof Deck, Brick Paver Patio | |
| — | |
| 75 X 200 | |
| — | |
| Full | |
| Vaulted/Cathedral Ceilings, Sauna/Steam Room, Elevator, Heated Floors, Second Floor Laundry | |
| Range, Microwave, Dishwasher, High End Refrigerator, Bar Fridge, Disposal, Trash Compactor, Wine Refrigerator | |
| Not in DB | |
| — | |
| — | |
| — | |
| Gas Log |
Tax History
| Year | Property Taxes |
|---|---|
| 2020 | $37,132 |
Contact Agent
Nearby Similar Homes
Nearby Sold Comparables
Contact Agent
Listing Provided By
eXp Realty, LLC









