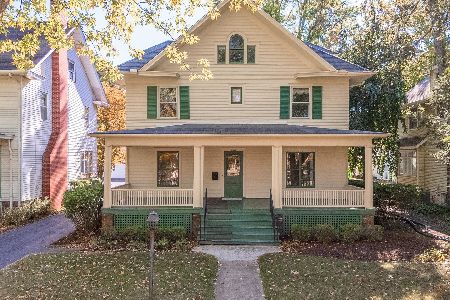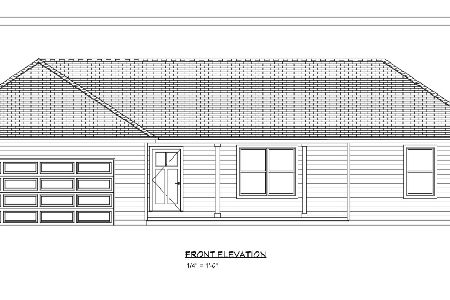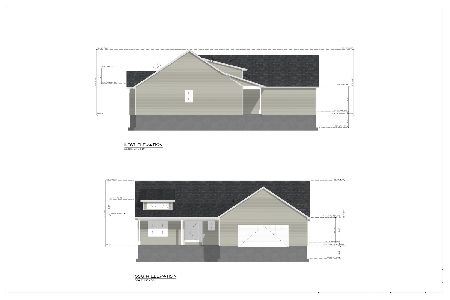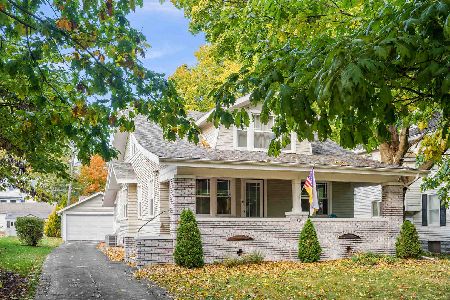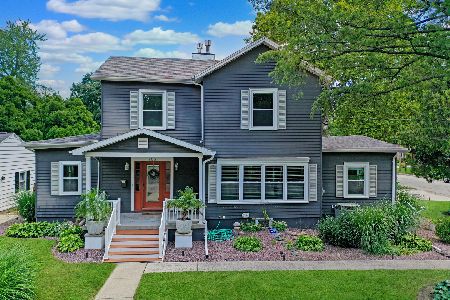114 Mercer, Bloomington, Illinois 61701
$244,500
|
Sold
|
|
| Status: | Closed |
| Sqft: | 2,041 |
| Cost/Sqft: | $122 |
| Beds: | 3 |
| Baths: | 2 |
| Year Built: | 1955 |
| Property Taxes: | $4,273 |
| Days On Market: | 2843 |
| Lot Size: | 0,00 |
Description
Wow! Gorgeous fully renovated 3 bed, 2 bath home in desirable East Bloomington! Stunning foyer featuring elegant staircase and reclaimed hardwood flooring throughout. Spacious living room, dining room & kitchen, living room features woodburning fireplace and built-in shelving. Kitchen equipped with new stainless steel appliances, granite counters and two pantries. Cozy sunken four seasons/family room, full of natural light and windows that look out to the gorgeous backyard landscaping and aggregate patio for entertaining your guests. Second floor master suite offers ample closet space and a beautifully renovated private bath featuring a walk-in tiled shower and double vanity. Old home charm, with modern updates and amenities!
Property Specifics
| Single Family | |
| — | |
| Traditional | |
| 1955 | |
| Full | |
| — | |
| No | |
| — |
| Mc Lean | |
| Davis Addition | |
| — / Not Applicable | |
| — | |
| Public | |
| Public Sewer | |
| 10221916 | |
| 2102304007 |
Nearby Schools
| NAME: | DISTRICT: | DISTANCE: | |
|---|---|---|---|
|
Grade School
Washington Elementary |
87 | — | |
|
Middle School
Bloomington Jr High |
87 | Not in DB | |
|
High School
Bloomington High School |
87 | Not in DB | |
Property History
| DATE: | EVENT: | PRICE: | SOURCE: |
|---|---|---|---|
| 30 Oct, 2014 | Sold | $233,500 | MRED MLS |
| 1 Jun, 2014 | Under contract | $239,900 | MRED MLS |
| 25 Apr, 2014 | Listed for sale | $247,000 | MRED MLS |
| 29 Nov, 2017 | Sold | $141,111 | MRED MLS |
| 2 Oct, 2017 | Under contract | $152,000 | MRED MLS |
| 17 Aug, 2017 | Listed for sale | $164,900 | MRED MLS |
| 13 Jul, 2018 | Sold | $244,500 | MRED MLS |
| 9 Jun, 2018 | Under contract | $250,000 | MRED MLS |
| 11 Apr, 2018 | Listed for sale | $265,000 | MRED MLS |
Room Specifics
Total Bedrooms: 3
Bedrooms Above Ground: 3
Bedrooms Below Ground: 0
Dimensions: —
Floor Type: Hardwood
Dimensions: —
Floor Type: Hardwood
Full Bathrooms: 2
Bathroom Amenities: —
Bathroom in Basement: —
Rooms: Other Room,Foyer,Enclosed Porch Heated
Basement Description: Unfinished
Other Specifics
| 2 | |
| — | |
| — | |
| Patio, Porch | |
| Mature Trees,Landscaped | |
| 70X150 | |
| — | |
| Full | |
| First Floor Full Bath, Vaulted/Cathedral Ceilings, Skylight(s), Built-in Features, Walk-In Closet(s) | |
| Dishwasher, Refrigerator, Range, Microwave | |
| Not in DB | |
| — | |
| — | |
| — | |
| Wood Burning, Attached Fireplace Doors/Screen |
Tax History
| Year | Property Taxes |
|---|---|
| 2014 | $4,000 |
| 2017 | $4,273 |
| 2018 | $4,273 |
Contact Agent
Nearby Similar Homes
Nearby Sold Comparables
Contact Agent
Listing Provided By
RE/MAX Rising

