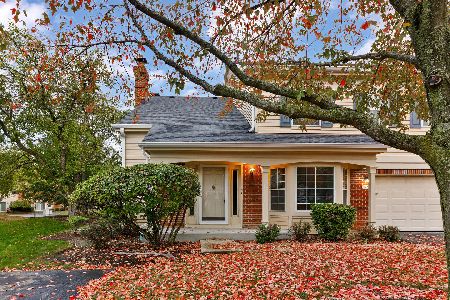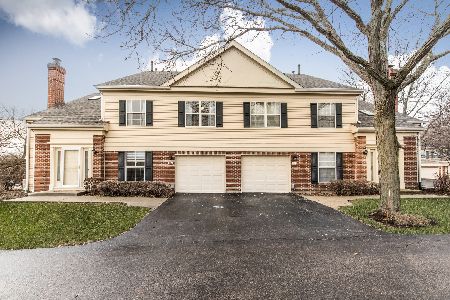114 New Castle Court, Rolling Meadows, Illinois 60008
$245,140
|
Sold
|
|
| Status: | Closed |
| Sqft: | 1,646 |
| Cost/Sqft: | $152 |
| Beds: | 3 |
| Baths: | 3 |
| Year Built: | 1982 |
| Property Taxes: | $6,084 |
| Days On Market: | 1634 |
| Lot Size: | 0,00 |
Description
Wonderful Meadow Edge End Unit w/ 3 Bed, 2 1/2 Bath + Loft & Basement! NEW Carpet in All Bedrooms & Stairs! NEW Paint t/o! Fabulous Cul-De-Sac Location Backs to Maintenance Free In-Ground Pool! Sleek Kitchen w/ Built-In Oven, All Stainless Steel Appliances, Breakfast Bar & Vinyl Plank Flooring! Huge Living Room & Dining Room w/ Bamboo Hardwood Floors & SGD to Large Wood Deck! Cozy Family Room w/ Gas-Start Fireplace, NEW Vinyl Plank Flooring & SGD to Private Fenced Patio! Master Suite w/ Private Full Bath, Separate Vanity Area, Walk-In Closet & Ceiling Fan! Updated Full Hall Bath w/ Granite Tops, Upgraded Vanity & Vinyl Plank Flooring! Rare Basement w/ Washer, Dryer, Utility Sink & Extra Storage! Attached Garage! Award Winning Fremd High School, Plum Grove Junior High & Central Road Elementary! Easy Access to I-290/IL-53 & I-90 Expressways, Downtown Palatine Metra Station & Woodfield Mall! Welcome Home!
Property Specifics
| Condos/Townhomes | |
| 2 | |
| — | |
| 1982 | |
| Full | |
| — | |
| No | |
| — |
| Cook | |
| Meadow Edge | |
| 275 / Monthly | |
| Insurance,Pool,Exterior Maintenance,Lawn Care,Snow Removal | |
| Public | |
| Public Sewer | |
| 11161206 | |
| 02274141830000 |
Nearby Schools
| NAME: | DISTRICT: | DISTANCE: | |
|---|---|---|---|
|
Grade School
Central Road Elementary School |
15 | — | |
|
Middle School
Plum Grove Junior High School |
15 | Not in DB | |
|
High School
Wm Fremd High School |
211 | Not in DB | |
Property History
| DATE: | EVENT: | PRICE: | SOURCE: |
|---|---|---|---|
| 14 Oct, 2021 | Sold | $245,140 | MRED MLS |
| 23 Aug, 2021 | Under contract | $250,000 | MRED MLS |
| 3 Aug, 2021 | Listed for sale | $250,000 | MRED MLS |

























Room Specifics
Total Bedrooms: 3
Bedrooms Above Ground: 3
Bedrooms Below Ground: 0
Dimensions: —
Floor Type: Carpet
Dimensions: —
Floor Type: Carpet
Full Bathrooms: 3
Bathroom Amenities: Separate Shower
Bathroom in Basement: 0
Rooms: Loft
Basement Description: Unfinished
Other Specifics
| 1 | |
| Concrete Perimeter | |
| Asphalt | |
| Deck, End Unit | |
| Cul-De-Sac,Landscaped | |
| 3019 | |
| — | |
| Full | |
| Hardwood Floors, Wood Laminate Floors, Laundry Hook-Up in Unit, Storage | |
| Microwave, Dishwasher, Refrigerator, Washer, Dryer, Stainless Steel Appliance(s), Cooktop, Built-In Oven | |
| Not in DB | |
| — | |
| — | |
| Party Room, Pool | |
| Gas Starter |
Tax History
| Year | Property Taxes |
|---|---|
| 2021 | $6,084 |
Contact Agent
Nearby Similar Homes
Nearby Sold Comparables
Contact Agent
Listing Provided By
RE/MAX Suburban






