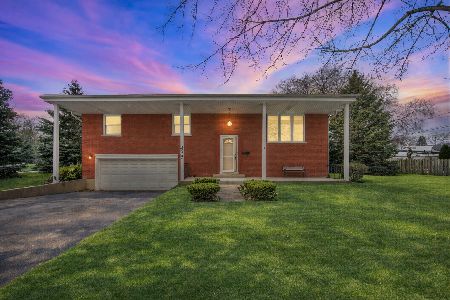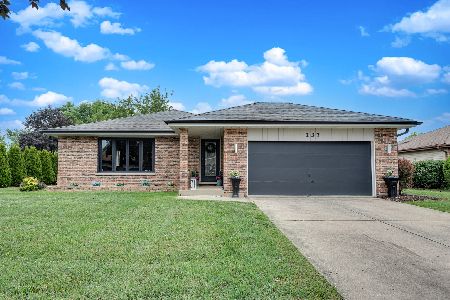114 Paramount Drive, Wood Dale, Illinois 60191
$185,000
|
Sold
|
|
| Status: | Closed |
| Sqft: | 0 |
| Cost/Sqft: | — |
| Beds: | 3 |
| Baths: | 3 |
| Year Built: | 1978 |
| Property Taxes: | $5,882 |
| Days On Market: | 5266 |
| Lot Size: | 0,25 |
Description
Beautiful split level on a nice block.Large living room,formal dining room,good size eat-in kitchen,lower level family room with a beautiful fireplace,wet bar and half bath,great for entertainment.Master bedroom suite with private bath and walk-in closet.All bedrooms are good size.Private back yard with a deck and shed.2-car attached garage with lots of storage space.Short sale subject to sellers lender approval.
Property Specifics
| Single Family | |
| — | |
| Tri-Level | |
| 1978 | |
| Partial | |
| SPLIT LEVE | |
| No | |
| 0.25 |
| Du Page | |
| Woodview | |
| 0 / Not Applicable | |
| None | |
| Lake Michigan | |
| Public Sewer | |
| 07914988 | |
| 0316117024 |
Nearby Schools
| NAME: | DISTRICT: | DISTANCE: | |
|---|---|---|---|
|
Grade School
Westview Elementary School |
7 | — | |
|
Middle School
Wood Dale Junior High School |
7 | Not in DB | |
|
High School
Fenton High School |
100 | Not in DB | |
Property History
| DATE: | EVENT: | PRICE: | SOURCE: |
|---|---|---|---|
| 26 Mar, 2012 | Sold | $185,000 | MRED MLS |
| 14 Nov, 2011 | Under contract | $189,900 | MRED MLS |
| — | Last price change | $194,900 | MRED MLS |
| 30 Sep, 2011 | Listed for sale | $199,000 | MRED MLS |
Room Specifics
Total Bedrooms: 3
Bedrooms Above Ground: 3
Bedrooms Below Ground: 0
Dimensions: —
Floor Type: Carpet
Dimensions: —
Floor Type: Carpet
Full Bathrooms: 3
Bathroom Amenities: —
Bathroom in Basement: 1
Rooms: Utility Room-1st Floor
Basement Description: Finished
Other Specifics
| 2 | |
| Concrete Perimeter | |
| Asphalt | |
| Deck | |
| Fenced Yard | |
| 70X125 | |
| — | |
| Full | |
| — | |
| Range, Microwave, Dishwasher, Refrigerator, Disposal | |
| Not in DB | |
| Street Paved | |
| — | |
| — | |
| — |
Tax History
| Year | Property Taxes |
|---|---|
| 2012 | $5,882 |
Contact Agent
Nearby Sold Comparables
Contact Agent
Listing Provided By
Realty Champions, Inc.





