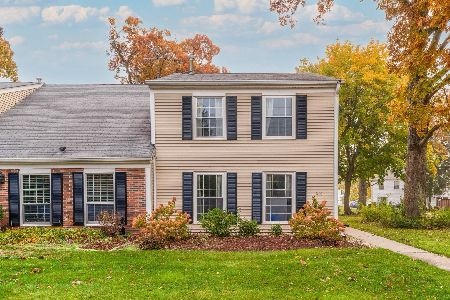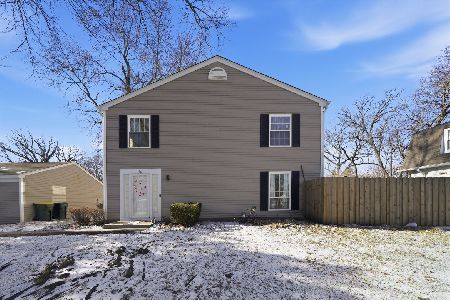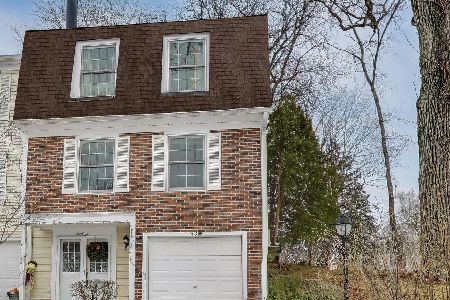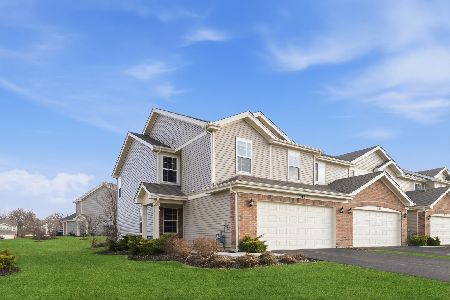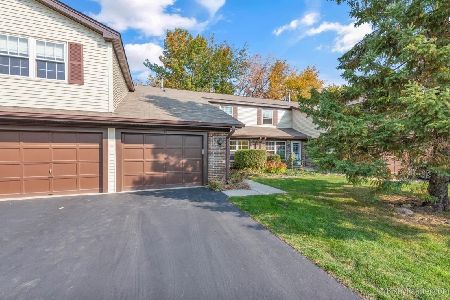114 Pine Circle, Cary, Illinois 60013
$177,500
|
Sold
|
|
| Status: | Closed |
| Sqft: | 1,574 |
| Cost/Sqft: | $111 |
| Beds: | 3 |
| Baths: | 2 |
| Year Built: | 1983 |
| Property Taxes: | $3,895 |
| Days On Market: | 2093 |
| Lot Size: | 0,00 |
Description
Very Highly Sought after & Rarely Available Large End Unit Home with Private entrance which has been well maintained & is Turn-Key condition! Largest & Spacious Oak Model also has 3 Bedrooms & 2 Full Bathrooms with 1 in the Lower Level w/ a Full Bath perfect for an In-Law Suite. Freshly Painted Kitchen, Cabinets, and Walkout Lower level to Stamped Patio & yard with trails that go back into wooded Conservation Area & Lake! 2 Car Garage has convenient direct entry too! Terrific Neighborhood, Schools, Shopping & Metra Train makes this the ultimate Location & checks ALL the boxes! One of the best values for the location in Cary with Parks, Forest Preserves, Lakes, shopping, Train & too many Amenities to list. Also has Terrific Schools too! Neighborhood features Pool & Clubhouse for special Occasions! Buy now while interest rates are low! Check out the Drone Video backing to Conservation Lakes & Trails!
Property Specifics
| Condos/Townhomes | |
| 2 | |
| — | |
| 1983 | |
| Full,Walkout | |
| OAK | |
| No | |
| — |
| Mc Henry | |
| Bright Oaks | |
| 205 / Monthly | |
| Parking,Clubhouse,Pool,Exterior Maintenance,Lawn Care,Snow Removal | |
| Public | |
| Public Sewer | |
| 10703978 | |
| 1912101048 |
Nearby Schools
| NAME: | DISTRICT: | DISTANCE: | |
|---|---|---|---|
|
Grade School
Deer Path Elementary School |
26 | — | |
|
Middle School
Cary Junior High School |
26 | Not in DB | |
|
High School
Cary-grove Community High School |
155 | Not in DB | |
Property History
| DATE: | EVENT: | PRICE: | SOURCE: |
|---|---|---|---|
| 31 Jul, 2020 | Sold | $177,500 | MRED MLS |
| 19 Jun, 2020 | Under contract | $174,900 | MRED MLS |
| — | Last price change | $175,000 | MRED MLS |
| 2 May, 2020 | Listed for sale | $175,000 | MRED MLS |
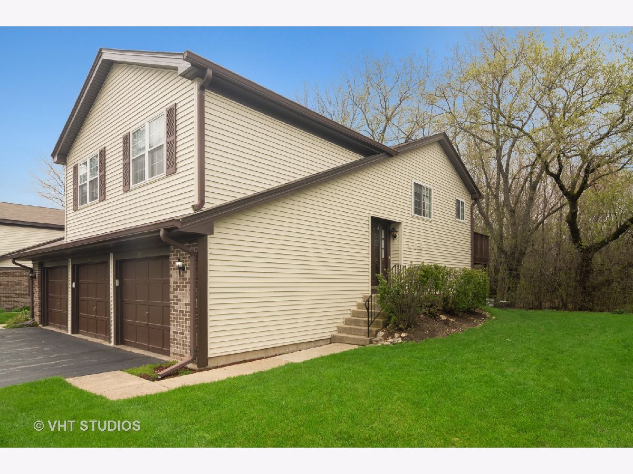
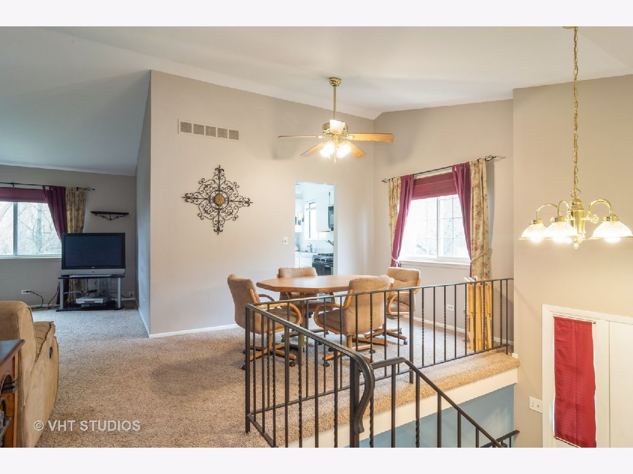
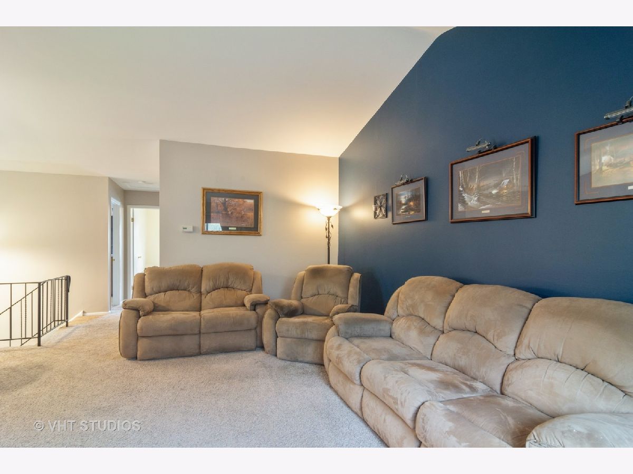
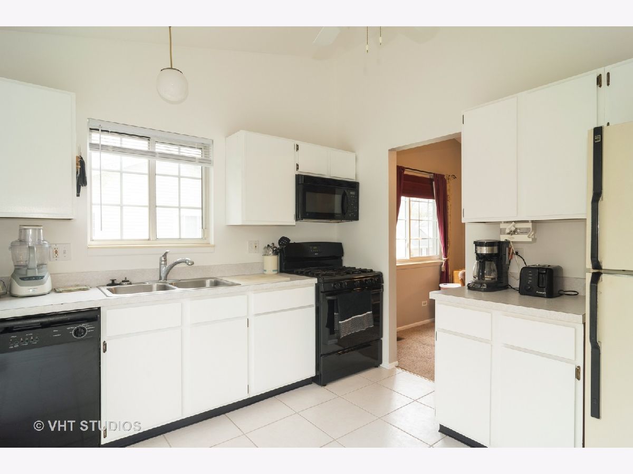
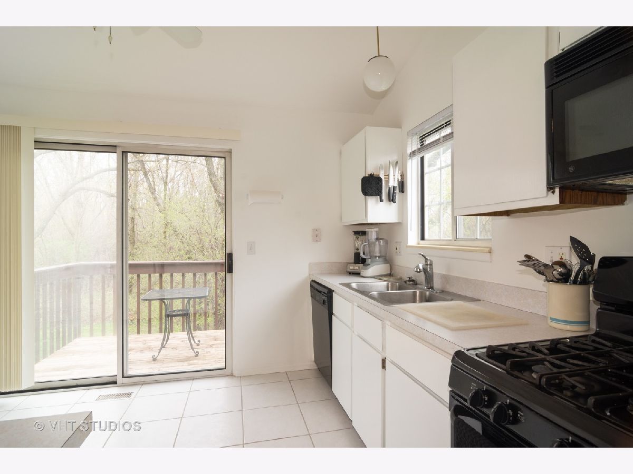
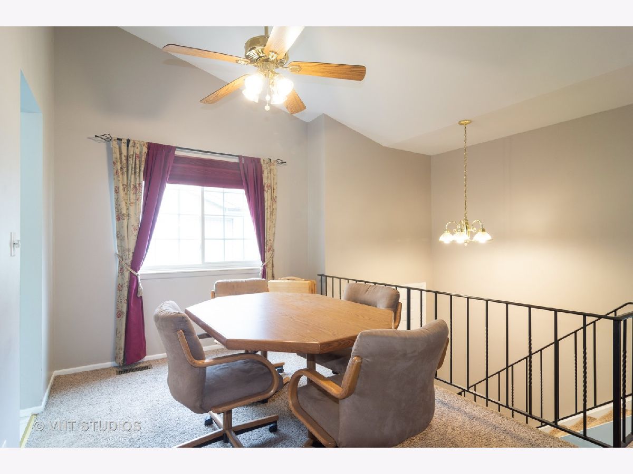
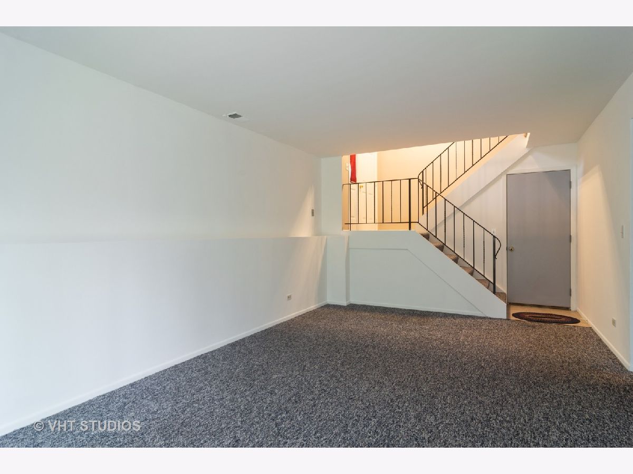
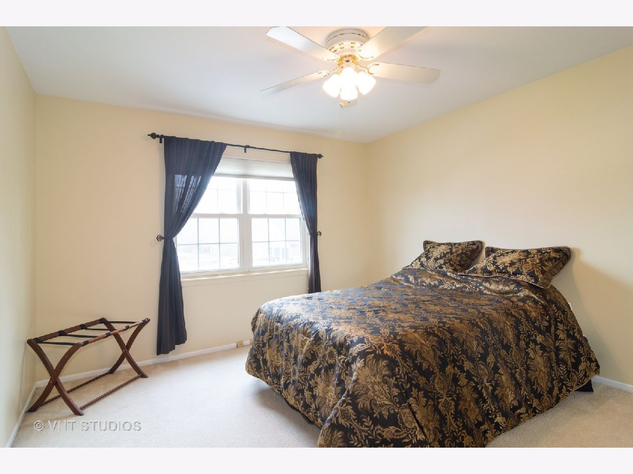
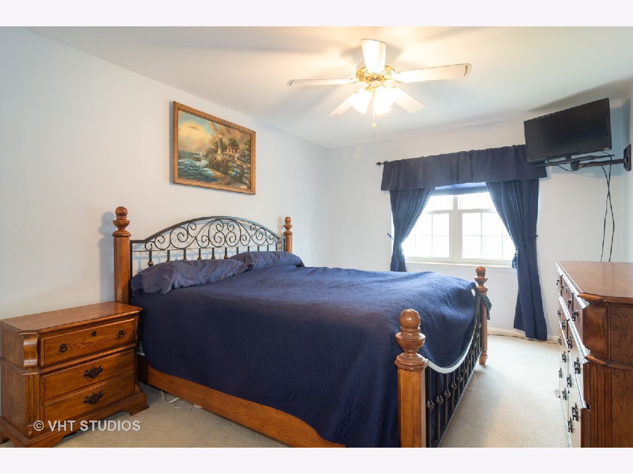
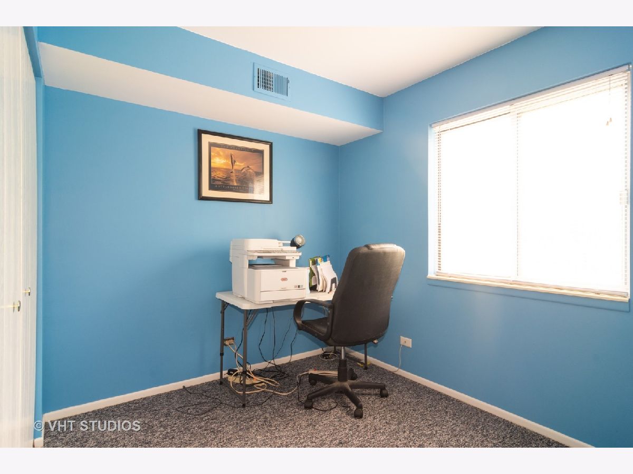
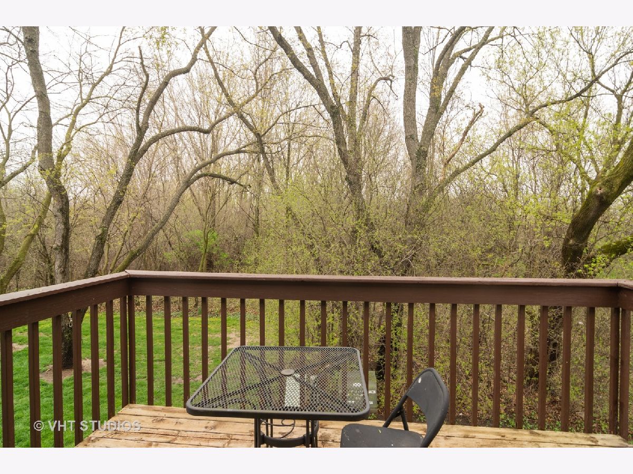
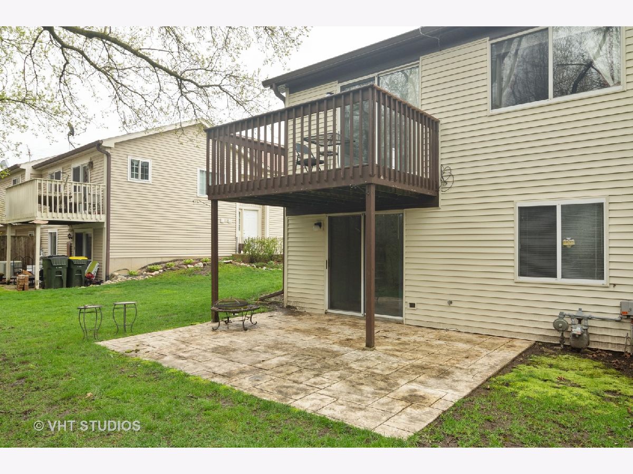
Room Specifics
Total Bedrooms: 3
Bedrooms Above Ground: 3
Bedrooms Below Ground: 0
Dimensions: —
Floor Type: Carpet
Dimensions: —
Floor Type: Carpet
Full Bathrooms: 2
Bathroom Amenities: —
Bathroom in Basement: 1
Rooms: Deck
Basement Description: Finished,Exterior Access
Other Specifics
| 2 | |
| Concrete Perimeter | |
| Asphalt | |
| Deck, Patio, Stamped Concrete Patio, Storms/Screens, End Unit | |
| Common Grounds,Nature Preserve Adjacent,Landscaped,Wooded,Rear of Lot,Mature Trees | |
| COMMON | |
| — | |
| Full | |
| Vaulted/Cathedral Ceilings, In-Law Arrangement, Laundry Hook-Up in Unit | |
| Range, Microwave, Dishwasher, Refrigerator, Washer, Dryer | |
| Not in DB | |
| — | |
| — | |
| Park, Party Room, Pool | |
| — |
Tax History
| Year | Property Taxes |
|---|---|
| 2020 | $3,895 |
Contact Agent
Nearby Similar Homes
Nearby Sold Comparables
Contact Agent
Listing Provided By
Baird & Warner

