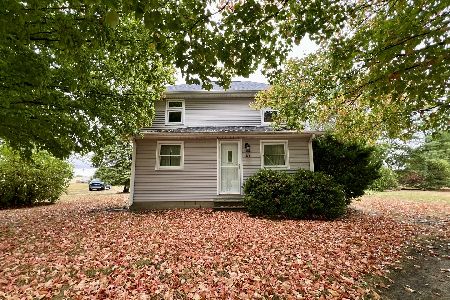114 Plumb Street, Gifford, Illinois 61847
$112,500
|
Sold
|
|
| Status: | Closed |
| Sqft: | 2,128 |
| Cost/Sqft: | $52 |
| Beds: | 4 |
| Baths: | 2 |
| Year Built: | 1925 |
| Property Taxes: | $2,729 |
| Days On Market: | 1739 |
| Lot Size: | 0,28 |
Description
Lots of potential in this 4bedroom home on a large lot in Gifford. Sit and relax on the wraparound porch or back deck overlooking the yard. You'll appreciate the convenience of the first floor bedroom and full bath as well as laundry room. Separate living, dining, and family rooms! Three additional bedrooms and the second full bath rest on the second level. Newer HVAC and water heater. Property will be. sold as is. Add this home to your list to see today!
Property Specifics
| Single Family | |
| — | |
| Traditional | |
| 1925 | |
| None | |
| — | |
| No | |
| 0.28 |
| Champaign | |
| — | |
| — / Not Applicable | |
| None | |
| Public | |
| Public Sewer | |
| 11041089 | |
| 061002277007 |
Nearby Schools
| NAME: | DISTRICT: | DISTANCE: | |
|---|---|---|---|
|
Grade School
Gifford Elementary School |
188 | — | |
|
Middle School
Gifford Junior High School |
188 | Not in DB | |
|
High School
Rantoul Twp Hs |
193 | Not in DB | |
Property History
| DATE: | EVENT: | PRICE: | SOURCE: |
|---|---|---|---|
| 7 Jul, 2021 | Sold | $112,500 | MRED MLS |
| 1 May, 2021 | Under contract | $109,900 | MRED MLS |
| 26 Apr, 2021 | Listed for sale | $109,900 | MRED MLS |
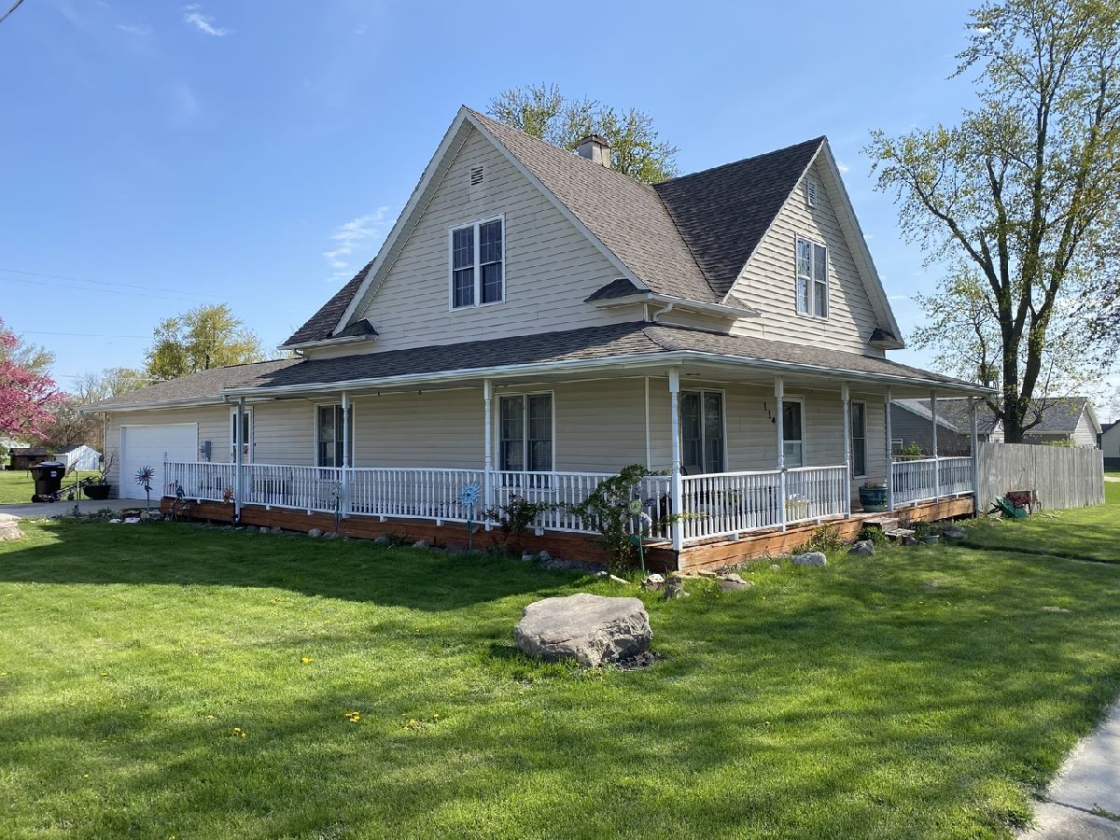
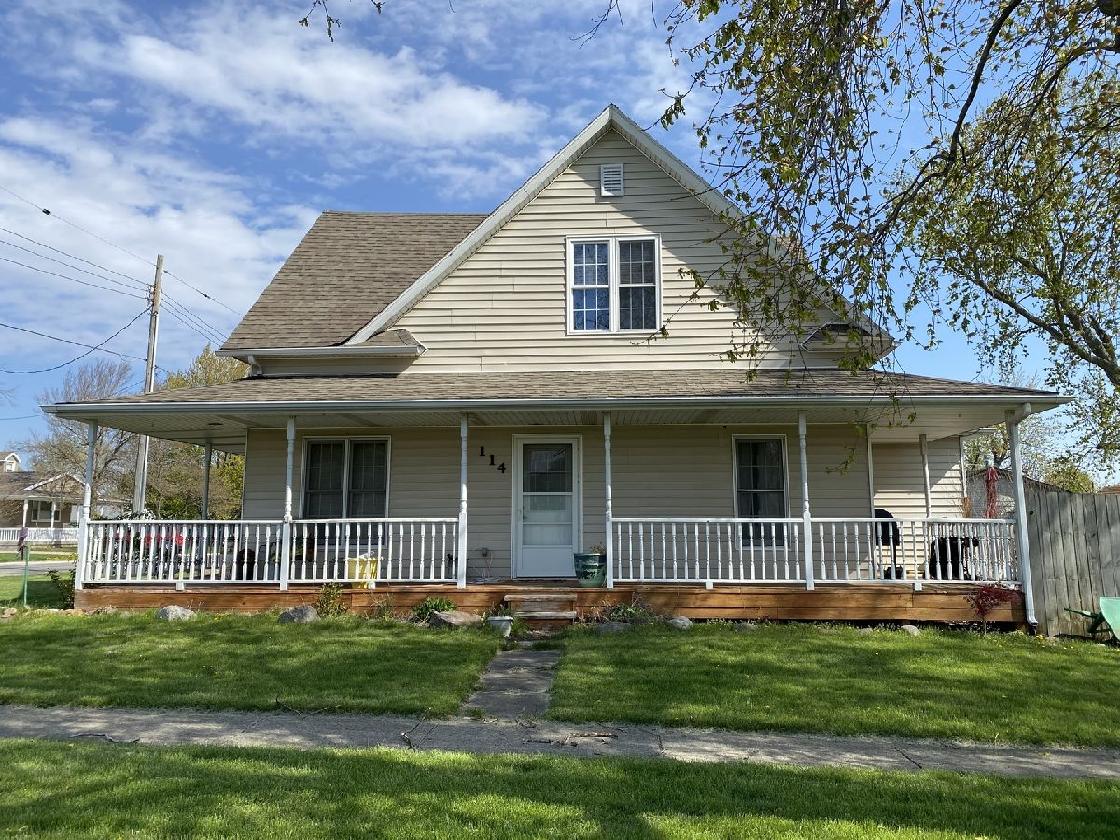
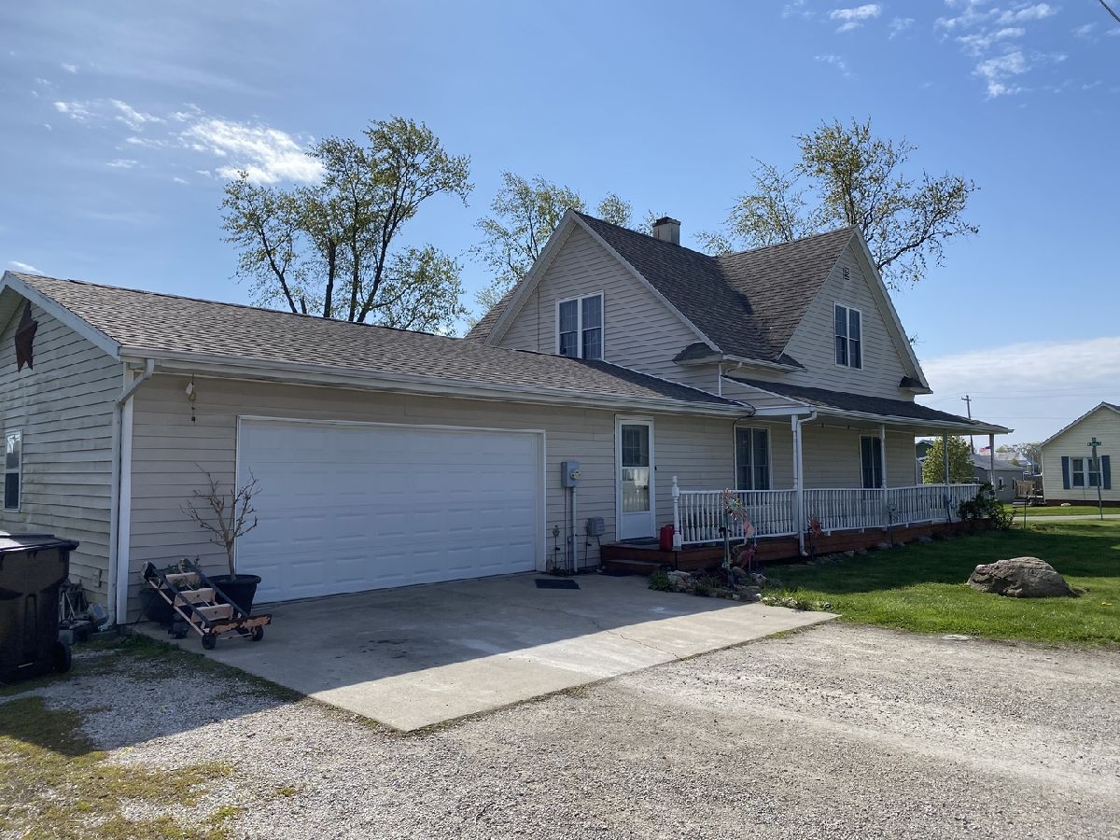
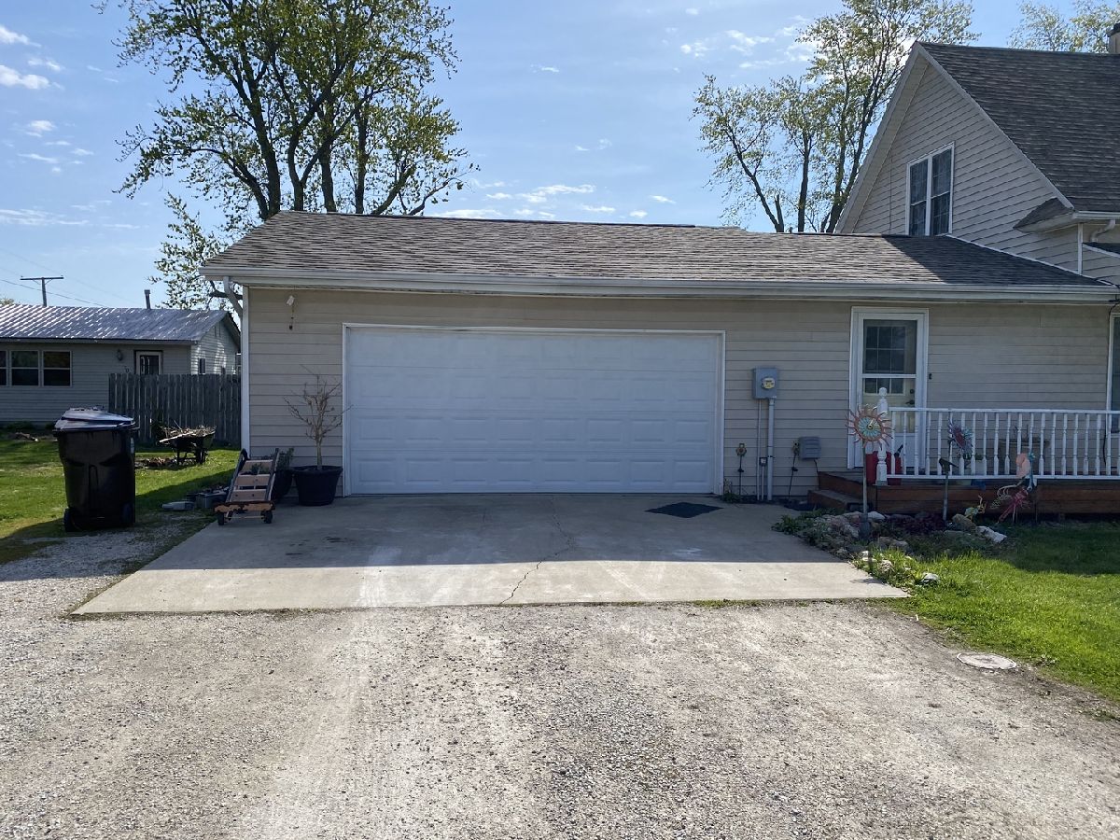
Room Specifics
Total Bedrooms: 4
Bedrooms Above Ground: 4
Bedrooms Below Ground: 0
Dimensions: —
Floor Type: Hardwood
Dimensions: —
Floor Type: Hardwood
Dimensions: —
Floor Type: Hardwood
Full Bathrooms: 2
Bathroom Amenities: —
Bathroom in Basement: 0
Rooms: Office
Basement Description: Crawl
Other Specifics
| 2 | |
| — | |
| — | |
| Deck | |
| Fenced Yard | |
| 100X160X50X72X50X88 | |
| — | |
| None | |
| First Floor Bedroom, First Floor Laundry | |
| — | |
| Not in DB | |
| Street Paved | |
| — | |
| — | |
| — |
Tax History
| Year | Property Taxes |
|---|---|
| 2021 | $2,729 |
Contact Agent
Nearby Sold Comparables
Contact Agent
Listing Provided By
RYAN DALLAS REAL ESTATE

