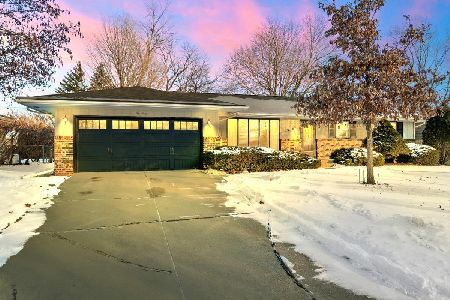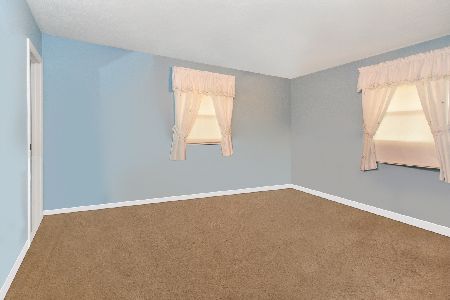114 Riss Drive, Normal, Illinois 61761
$167,000
|
Sold
|
|
| Status: | Closed |
| Sqft: | 1,705 |
| Cost/Sqft: | $100 |
| Beds: | 3 |
| Baths: | 2 |
| Year Built: | 1971 |
| Property Taxes: | $3,684 |
| Days On Market: | 2457 |
| Lot Size: | 0,23 |
Description
Great ranch floor plan with a fabulous sunroom in a wonderful location! Enjoy life in the Pleasant Hills area which is convenient to schools, parks, shopping, Uptown Normal, and Constitution Trail. The current owners have added vinyl siding, beautifully enclosed the porch into a sunroom, remodeled the main bathroom, replaced the roof (2010), had the yard professionally landscaped and have added a generator. There has been recent flooring and painting updates as well. The main floor includes a spacious kitchen with dining area, a family room adjacent to the kitchen, an L shaped living room/dining room plus 3 bedrooms and 2 baths and the large and gorgeous sunroom. The lower level provides a family room with a bar area and lots of storage. The quality of construction shows in the poured foundation.
Property Specifics
| Single Family | |
| — | |
| Ranch | |
| 1971 | |
| Full | |
| — | |
| No | |
| 0.23 |
| Mc Lean | |
| Pleasant Hills | |
| 0 / Not Applicable | |
| None | |
| Public | |
| Public Sewer | |
| 10361110 | |
| 1427430008 |
Nearby Schools
| NAME: | DISTRICT: | DISTANCE: | |
|---|---|---|---|
|
Grade School
Colene Hoose Elementary |
5 | — | |
|
Middle School
Chiddix Jr High |
5 | Not in DB | |
|
High School
Normal Community West High Schoo |
5 | Not in DB | |
Property History
| DATE: | EVENT: | PRICE: | SOURCE: |
|---|---|---|---|
| 1 Jul, 2019 | Sold | $167,000 | MRED MLS |
| 25 May, 2019 | Under contract | $169,900 | MRED MLS |
| — | Last price change | $179,900 | MRED MLS |
| 30 Apr, 2019 | Listed for sale | $179,900 | MRED MLS |
Room Specifics
Total Bedrooms: 3
Bedrooms Above Ground: 3
Bedrooms Below Ground: 0
Dimensions: —
Floor Type: Carpet
Dimensions: —
Floor Type: Carpet
Full Bathrooms: 2
Bathroom Amenities: —
Bathroom in Basement: 0
Rooms: Recreation Room,Sun Room
Basement Description: Partially Finished
Other Specifics
| 2 | |
| Concrete Perimeter | |
| — | |
| Patio, Porch, Porch Screened, Dog Run, Storms/Screens | |
| Fenced Yard,Landscaped | |
| 83X120 | |
| — | |
| Full | |
| Skylight(s), Bar-Wet, First Floor Bedroom, First Floor Full Bath | |
| Range, Dishwasher, Refrigerator, Washer, Dryer, Disposal | |
| Not in DB | |
| — | |
| — | |
| — | |
| Wood Burning |
Tax History
| Year | Property Taxes |
|---|---|
| 2019 | $3,684 |
Contact Agent
Nearby Similar Homes
Nearby Sold Comparables
Contact Agent
Listing Provided By
Berkshire Hathaway Snyder Real Estate








