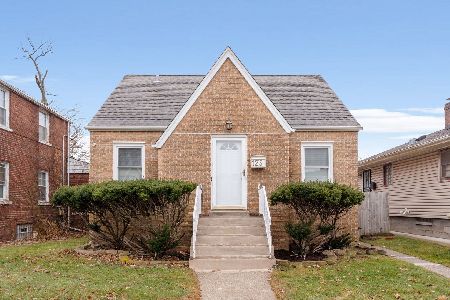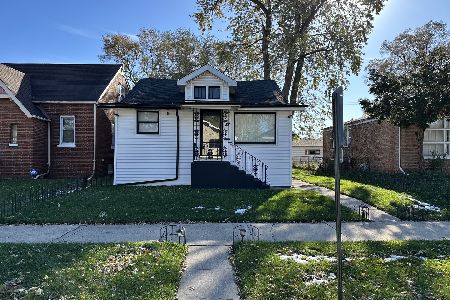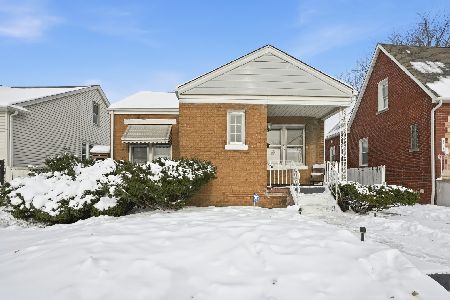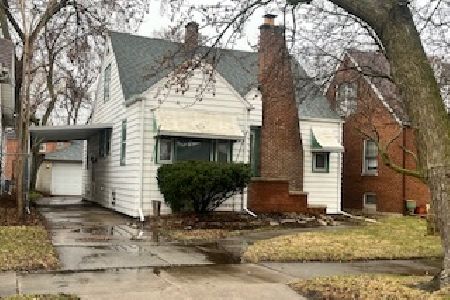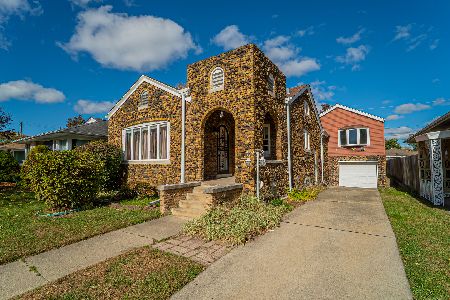114 Ruth Street, Calumet City, Illinois 60409
$169,000
|
Sold
|
|
| Status: | Closed |
| Sqft: | 940 |
| Cost/Sqft: | $170 |
| Beds: | 2 |
| Baths: | 1 |
| Year Built: | 1951 |
| Property Taxes: | $3,697 |
| Days On Market: | 392 |
| Lot Size: | 0,00 |
Description
Welcome to 114 Ruth Street, a beautifully maintained 2-bedroom, 1-bath home located in the heart of Calumet City. Inside, you will find original hardwood floors, a great floorplan, a full basement for extra storage and lots of natural light. Outside, you will find a generous backyard, ideal for relaxing or entertaining with a 1-car detached garage. This home is located close to shopping, schools, parks, and easy access to major highways. Don't miss your chance to call this wonderful property home. Schedule a tour today!
Property Specifics
| Single Family | |
| — | |
| — | |
| 1951 | |
| — | |
| — | |
| No | |
| — |
| Cook | |
| — | |
| 0 / Not Applicable | |
| — | |
| — | |
| — | |
| 12212409 | |
| 30174020220000 |
Nearby Schools
| NAME: | DISTRICT: | DISTANCE: | |
|---|---|---|---|
|
Grade School
Lincoln Elementary School |
156 | — | |
|
High School
Thornton Fractnl No High School |
215 | Not in DB | |
Property History
| DATE: | EVENT: | PRICE: | SOURCE: |
|---|---|---|---|
| 14 Nov, 2016 | Sold | $38,500 | MRED MLS |
| 4 Nov, 2016 | Under contract | $47,500 | MRED MLS |
| — | Last price change | $48,500 | MRED MLS |
| 1 Jun, 2016 | Listed for sale | $48,500 | MRED MLS |
| 7 Feb, 2025 | Sold | $169,000 | MRED MLS |
| 18 Dec, 2024 | Under contract | $160,000 | MRED MLS |
| 11 Dec, 2024 | Listed for sale | $160,000 | MRED MLS |

























Room Specifics
Total Bedrooms: 2
Bedrooms Above Ground: 2
Bedrooms Below Ground: 0
Dimensions: —
Floor Type: —
Full Bathrooms: 1
Bathroom Amenities: —
Bathroom in Basement: 0
Rooms: —
Basement Description: Unfinished
Other Specifics
| 1 | |
| — | |
| — | |
| — | |
| — | |
| 47X116 | |
| — | |
| — | |
| — | |
| — | |
| Not in DB | |
| — | |
| — | |
| — | |
| — |
Tax History
| Year | Property Taxes |
|---|---|
| 2016 | $1,182 |
| 2025 | $3,697 |
Contact Agent
Nearby Similar Homes
Nearby Sold Comparables
Contact Agent
Listing Provided By
Keller Williams Preferred Rlty

