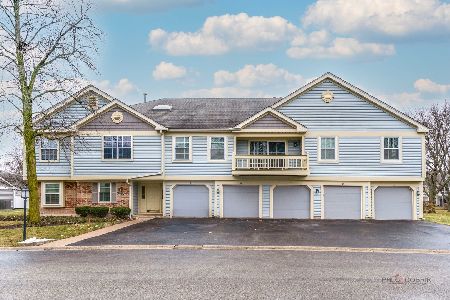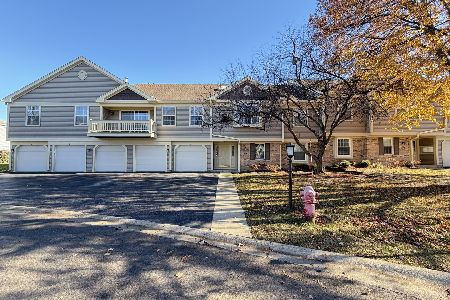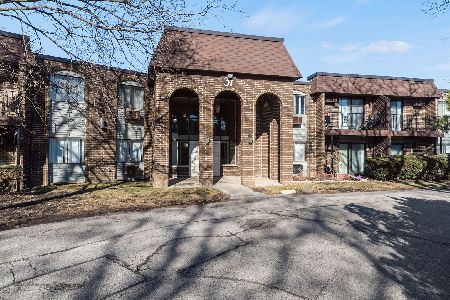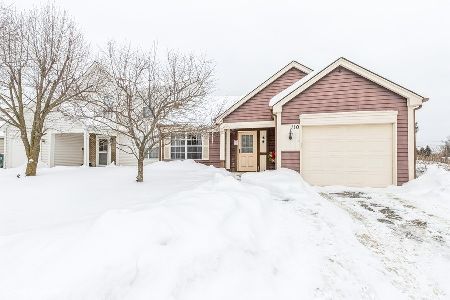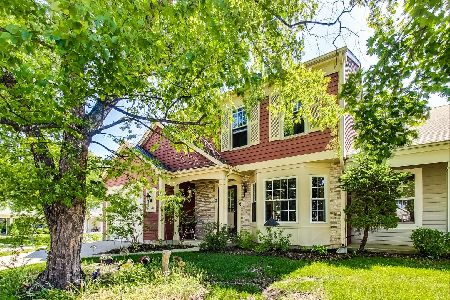114 Sandhurst Road, Mundelein, Illinois 60060
$210,000
|
Sold
|
|
| Status: | Closed |
| Sqft: | 0 |
| Cost/Sqft: | — |
| Beds: | 3 |
| Baths: | 2 |
| Year Built: | 1986 |
| Property Taxes: | $5,002 |
| Days On Market: | 6260 |
| Lot Size: | 0,00 |
Description
Pay no association fees in desirable Cambridge West. You will fall in love with this updated 2-story duplex. Spacious floor plan includes: LR/DR with hardwood floors; large eat-in kitchen w/ceramic tile floor; cozy family room with vaulted ceiling and slider leading out to deck and backyard. Second floor boasts 3 spacious rooms w/ hardwood floors and full bath. Many recent improvements thru out! Fresh young decor!
Property Specifics
| Condos/Townhomes | |
| — | |
| — | |
| 1986 | |
| None | |
| — | |
| No | |
| — |
| Lake | |
| Cambridge West | |
| 0 / — | |
| None | |
| Lake Michigan | |
| Public Sewer | |
| 07085893 | |
| 11293070210000 |
Nearby Schools
| NAME: | DISTRICT: | DISTANCE: | |
|---|---|---|---|
|
Grade School
Hawthorn Elementary School (nor |
73 | — | |
|
Middle School
Hawthorn Middle School North |
73 | Not in DB | |
|
High School
Libertyville High School |
128 | Not in DB | |
Property History
| DATE: | EVENT: | PRICE: | SOURCE: |
|---|---|---|---|
| 30 Jan, 2009 | Sold | $210,000 | MRED MLS |
| 19 Dec, 2008 | Under contract | $217,500 | MRED MLS |
| 3 Dec, 2008 | Listed for sale | $217,500 | MRED MLS |
Room Specifics
Total Bedrooms: 3
Bedrooms Above Ground: 3
Bedrooms Below Ground: 0
Dimensions: —
Floor Type: Hardwood
Dimensions: —
Floor Type: Hardwood
Full Bathrooms: 2
Bathroom Amenities: —
Bathroom in Basement: 0
Rooms: Utility Room-1st Floor
Basement Description: None
Other Specifics
| 1 | |
| — | |
| — | |
| Deck | |
| — | |
| COMMON AREA | |
| — | |
| — | |
| Vaulted/Cathedral Ceilings, Skylight(s) | |
| Range, Dishwasher, Refrigerator, Washer, Dryer | |
| Not in DB | |
| — | |
| — | |
| None | |
| — |
Tax History
| Year | Property Taxes |
|---|---|
| 2009 | $5,002 |
Contact Agent
Nearby Similar Homes
Nearby Sold Comparables
Contact Agent
Listing Provided By
Berkshire Hathaway HomeServices KoenigRubloff

