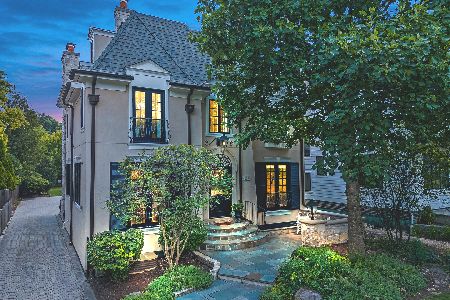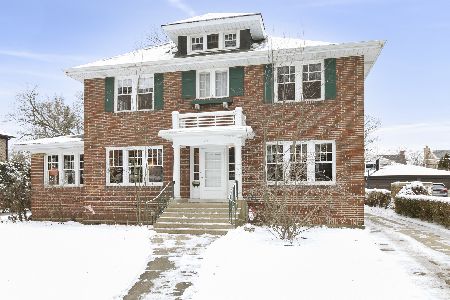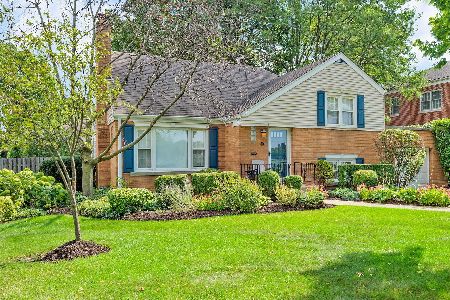114 Sunset Avenue, La Grange, Illinois 60525
$950,000
|
Sold
|
|
| Status: | Closed |
| Sqft: | 0 |
| Cost/Sqft: | — |
| Beds: | 4 |
| Baths: | 4 |
| Year Built: | 1926 |
| Property Taxes: | $25,014 |
| Days On Market: | 2452 |
| Lot Size: | 0,27 |
Description
Set on a highly desired 80'x150' lot in a premier Gold Coast location, this stunning home is meticulously maintained to preserve its architectural integrity & masterfully renovated for vibrant functionality. Comfortably elegant & ideal for entertaining. Grandly scaled rooms including bright, stylish kitchen that opens to expansive sunlit family room, exceptionally large bedrooms & luxurious master suite with gorgeous bath and huge closet. First floor bedroom. Lower level boasts a pub room, full bath, and work, craft and laundry rooms. Whole house attic fan, automatic standby generator, 3 car garage, partially heated and air conditioned - the perfect man cave! Many more special features. Beautifully landscaped and fabulous curb appeal. No detail has been overlooked in this extraordinary home that exudes timeless style with a modern vibe. Truly a rare offering.
Property Specifics
| Single Family | |
| — | |
| — | |
| 1926 | |
| Full | |
| — | |
| No | |
| 0.27 |
| Cook | |
| Gold Coast | |
| 0 / Not Applicable | |
| None | |
| Lake Michigan | |
| Public Sewer | |
| 10331541 | |
| 18054050130000 |
Nearby Schools
| NAME: | DISTRICT: | DISTANCE: | |
|---|---|---|---|
|
Grade School
Cossitt Ave Elementary School |
102 | — | |
|
Middle School
Park Junior High School |
102 | Not in DB | |
|
High School
Lyons Twp High School |
204 | Not in DB | |
Property History
| DATE: | EVENT: | PRICE: | SOURCE: |
|---|---|---|---|
| 11 Jun, 2019 | Sold | $950,000 | MRED MLS |
| 27 Apr, 2019 | Under contract | $985,000 | MRED MLS |
| — | Last price change | $1,050,000 | MRED MLS |
| 4 Apr, 2019 | Listed for sale | $1,050,000 | MRED MLS |
Room Specifics
Total Bedrooms: 4
Bedrooms Above Ground: 4
Bedrooms Below Ground: 0
Dimensions: —
Floor Type: —
Dimensions: —
Floor Type: —
Dimensions: —
Floor Type: Carpet
Full Bathrooms: 4
Bathroom Amenities: —
Bathroom in Basement: 1
Rooms: Foyer
Basement Description: Partially Finished
Other Specifics
| 3 | |
| — | |
| Asphalt | |
| Deck, Storms/Screens | |
| — | |
| 80' X 150' | |
| Unfinished | |
| Full | |
| Skylight(s), Hardwood Floors, Heated Floors, First Floor Bedroom, Walk-In Closet(s) | |
| Double Oven, Microwave, Dishwasher, Refrigerator, Disposal, Cooktop, Range Hood | |
| Not in DB | |
| Sidewalks, Street Lights, Street Paved | |
| — | |
| — | |
| Gas Log, Gas Starter |
Tax History
| Year | Property Taxes |
|---|---|
| 2019 | $25,014 |
Contact Agent
Nearby Similar Homes
Nearby Sold Comparables
Contact Agent
Listing Provided By
Coldwell Banker Residential












