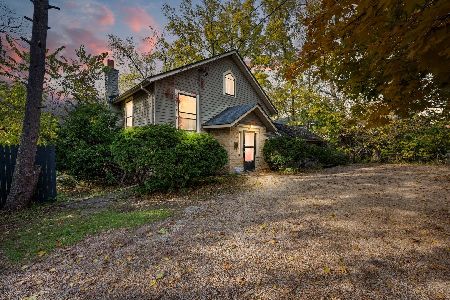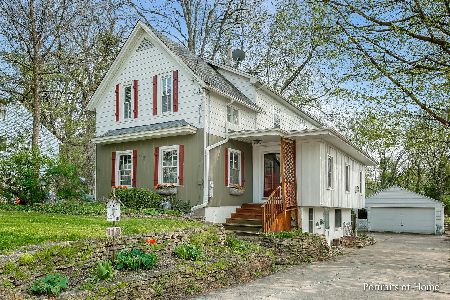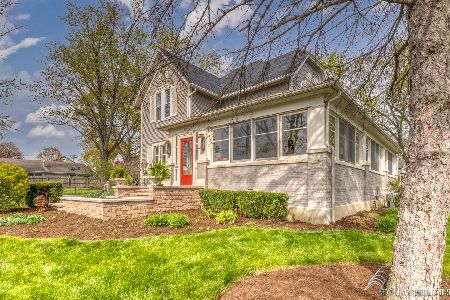114 Wall Street, Geneva, Illinois 60134
$290,000
|
Sold
|
|
| Status: | Closed |
| Sqft: | 1,344 |
| Cost/Sqft: | $212 |
| Beds: | 2 |
| Baths: | 2 |
| Year Built: | 1951 |
| Property Taxes: | $5,333 |
| Days On Market: | 2826 |
| Lot Size: | 0,14 |
Description
Chic, Totally Renovated RANCH w/ In-Law Arrangement, walking distance to DOWNTOWN GENEVA - Close to EVERYTHING! 2 Bedrooms and Full Bathroom Up, + 1 Bedroom and Full Bathroom Down. Tons of Living Space! From first glance, no appointments missed - Hardwood floors throughout first floor, STUNNING Kitchen w/ Painted Cabinets, Stainless Steel Appliances, inc Double Oven and Lighted Walk-In Pantry Closet. The Family Room offers Built-In Shelving and Cabinets, wide Fireplace Hearth, tons of Natural Light and Screened Porch access. 2 Bedrooms and Full Bathroom, appointed w/ trendy flooring and decor, finish off the upstairs. Downstairs is a whole other living space w/ exterior access. A Bedroom and STRIKING Full Bathroom w/ Shower offers endless options - In-Laws, Teens, More! Views of the Fox River from the Deck off Kitchen and the Brick Paver Patio. Sold As Is. NEW: Sprinkler System, Garage Roof (2017); Windows (2013); Total Renovation, Painted Exterior (2011); A/C, Fence (2010).
Property Specifics
| Single Family | |
| — | |
| Ranch | |
| 1951 | |
| Full,Walkout | |
| — | |
| No | |
| 0.14 |
| Kane | |
| — | |
| 0 / Not Applicable | |
| None | |
| Public | |
| Public Sewer | |
| 09928496 | |
| 1202351019 |
Nearby Schools
| NAME: | DISTRICT: | DISTANCE: | |
|---|---|---|---|
|
Grade School
Harrison Street Elementary Schoo |
304 | — | |
|
Middle School
Geneva Middle School |
304 | Not in DB | |
|
High School
Geneva Community High School |
304 | Not in DB | |
Property History
| DATE: | EVENT: | PRICE: | SOURCE: |
|---|---|---|---|
| 24 Aug, 2018 | Sold | $290,000 | MRED MLS |
| 17 Jul, 2018 | Under contract | $285,211 | MRED MLS |
| — | Last price change | $309,211 | MRED MLS |
| 25 Apr, 2018 | Listed for sale | $309,211 | MRED MLS |
Room Specifics
Total Bedrooms: 3
Bedrooms Above Ground: 2
Bedrooms Below Ground: 1
Dimensions: —
Floor Type: Hardwood
Dimensions: —
Floor Type: Carpet
Full Bathrooms: 2
Bathroom Amenities: Double Sink
Bathroom in Basement: 1
Rooms: Screened Porch,Media Room,Other Room
Basement Description: Finished,Exterior Access
Other Specifics
| 3 | |
| — | |
| Asphalt | |
| Deck, Porch Screened, Brick Paver Patio | |
| Fenced Yard,Water View | |
| 85X73X85X70 | |
| — | |
| None | |
| Hardwood Floors, First Floor Bedroom, In-Law Arrangement, First Floor Full Bath | |
| Double Oven, Range, Microwave, Dishwasher, Refrigerator, Washer, Dryer, Disposal, Indoor Grill, Stainless Steel Appliance(s) | |
| Not in DB | |
| Sidewalks, Street Lights, Street Paved | |
| — | |
| — | |
| Gas Log, Gas Starter |
Tax History
| Year | Property Taxes |
|---|---|
| 2018 | $5,333 |
Contact Agent
Nearby Similar Homes
Nearby Sold Comparables
Contact Agent
Listing Provided By
Keller Williams Inspire







