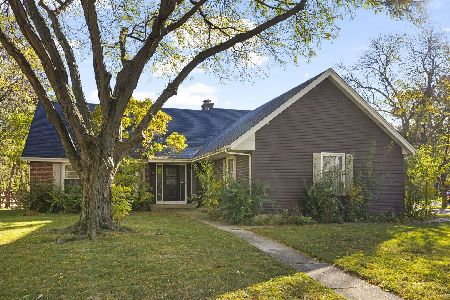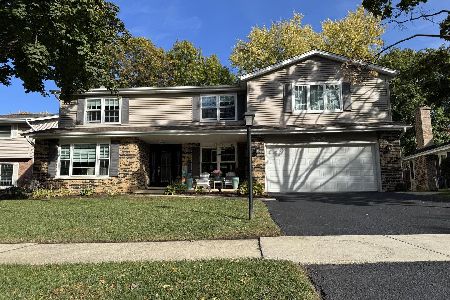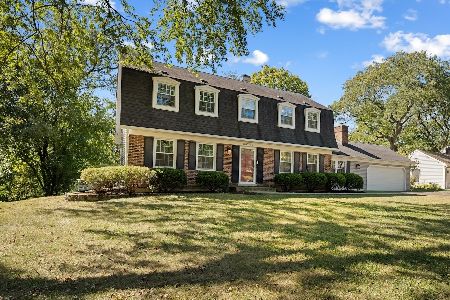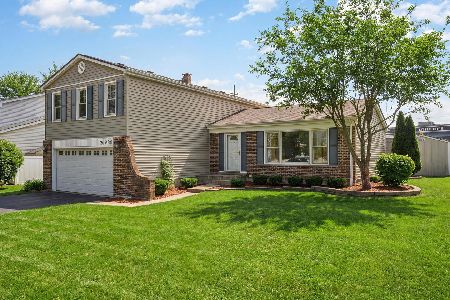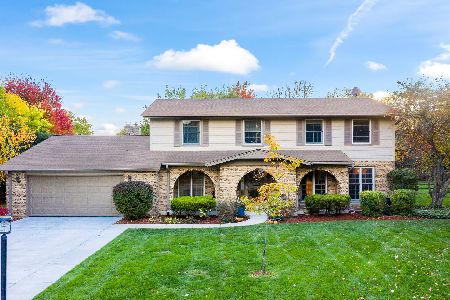114 Westmoreland Lane, Naperville, Illinois 60540
$512,500
|
Sold
|
|
| Status: | Closed |
| Sqft: | 3,012 |
| Cost/Sqft: | $174 |
| Beds: | 4 |
| Baths: | 4 |
| Year Built: | 1973 |
| Property Taxes: | $9,206 |
| Days On Market: | 2773 |
| Lot Size: | 0,00 |
Description
Incredible opportunity to own a slice of perfection in sought after North Naperville! Stunning kitchen with custom cabinetry, 5-burner cooktop, pot filler, stainless appliances-dual drawer dishwasher, built-in oven, warming drawer, granite counters. Open floor plan ideal for entertaining boasts gracious living room/dining rooms, family room with fireplace opens to amazing heated sunroom overlooking mature landscaping. Large first-floor office, mudroom and hardwood floors throughout. Ultra spacious bedrooms with walk-in closets. Master retreat with gorgeous en-suite bath featuring teak cabinets, dual sinks, travertine tiles and rain shower. Updated baths. Finished basement w/full bath, rec room, game/bar area & bonus room. Updates include new Pella windows, new furnace/AC/hwh, concrete drive & walkways..the list goes on! Beautiful neighborhood, topnotch schools, easy access to train & expressways and just minutes to shopping and lively downtown Naperville. Be part of something special!
Property Specifics
| Single Family | |
| — | |
| Traditional | |
| 1973 | |
| Full | |
| — | |
| No | |
| — |
| Du Page | |
| — | |
| 0 / Not Applicable | |
| None | |
| Lake Michigan | |
| Public Sewer, Sewer-Storm | |
| 09953532 | |
| 0817407015 |
Nearby Schools
| NAME: | DISTRICT: | DISTANCE: | |
|---|---|---|---|
|
Grade School
Prairie Elementary School |
203 | — | |
|
Middle School
Washington Junior High School |
203 | Not in DB | |
|
High School
Naperville North High School |
203 | Not in DB | |
Property History
| DATE: | EVENT: | PRICE: | SOURCE: |
|---|---|---|---|
| 2 Jul, 2018 | Sold | $512,500 | MRED MLS |
| 10 Jun, 2018 | Under contract | $525,000 | MRED MLS |
| 17 May, 2018 | Listed for sale | $525,000 | MRED MLS |
Room Specifics
Total Bedrooms: 4
Bedrooms Above Ground: 4
Bedrooms Below Ground: 0
Dimensions: —
Floor Type: Hardwood
Dimensions: —
Floor Type: Hardwood
Dimensions: —
Floor Type: Hardwood
Full Bathrooms: 4
Bathroom Amenities: Separate Shower,Double Sink,Full Body Spray Shower
Bathroom in Basement: 1
Rooms: Office,Bonus Room,Recreation Room,Game Room,Heated Sun Room,Storage
Basement Description: Finished
Other Specifics
| 2 | |
| Concrete Perimeter | |
| Concrete | |
| Deck, Storms/Screens | |
| Landscaped,Wooded | |
| 70 X 145 | |
| Pull Down Stair | |
| Full | |
| Sauna/Steam Room, Bar-Dry, Hardwood Floors, First Floor Laundry | |
| Microwave, Dishwasher, Refrigerator, Freezer, Washer, Dryer, Disposal, Trash Compactor, Stainless Steel Appliance(s), Cooktop, Built-In Oven, Range Hood | |
| Not in DB | |
| Pool, Sidewalks, Street Lights, Street Paved | |
| — | |
| — | |
| Wood Burning, Attached Fireplace Doors/Screen, Gas Starter |
Tax History
| Year | Property Taxes |
|---|---|
| 2018 | $9,206 |
Contact Agent
Nearby Similar Homes
Nearby Sold Comparables
Contact Agent
Listing Provided By
Coldwell Banker Residential

