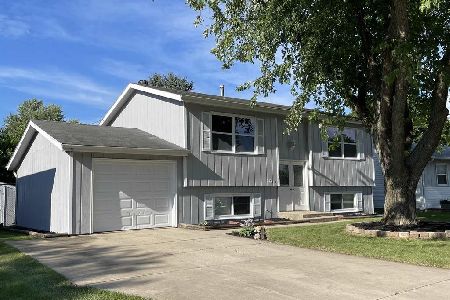114 Wilshire Boulevard, Machesney Park, Illinois 61115
$42,000
|
Sold
|
|
| Status: | Closed |
| Sqft: | 1,254 |
| Cost/Sqft: | $33 |
| Beds: | 4 |
| Baths: | 2 |
| Year Built: | 1983 |
| Property Taxes: | $2,549 |
| Days On Market: | 4046 |
| Lot Size: | 0,20 |
Description
Bi-level home in Machesney Park. There is a living room, dining room, kitchen, two bedrooms, and one full bath in the upper level. The lower level has a rec room, two bedrooms, and one full bath, for a total of 1,844 square feet of living space. Low-maintenance exterior; central air; fenced front and rear yards. This is a Fannie Mae HomePath property.
Property Specifics
| Single Family | |
| — | |
| Bi-Level | |
| 1983 | |
| None | |
| — | |
| No | |
| 0.2 |
| Winnebago | |
| — | |
| 0 / Not Applicable | |
| None | |
| Public | |
| Public Sewer | |
| 08806089 | |
| 0725403035 |
Nearby Schools
| NAME: | DISTRICT: | DISTANCE: | |
|---|---|---|---|
|
Grade School
Marquette Elementary School |
122 | — | |
|
Middle School
Harlem Middle School |
122 | Not in DB | |
|
High School
Harlem Middle School |
122 | Not in DB | |
Property History
| DATE: | EVENT: | PRICE: | SOURCE: |
|---|---|---|---|
| 27 Feb, 2015 | Sold | $42,000 | MRED MLS |
| 31 Dec, 2014 | Under contract | $42,000 | MRED MLS |
| 26 Dec, 2014 | Listed for sale | $42,000 | MRED MLS |
Room Specifics
Total Bedrooms: 4
Bedrooms Above Ground: 4
Bedrooms Below Ground: 0
Dimensions: —
Floor Type: —
Dimensions: —
Floor Type: —
Dimensions: —
Floor Type: —
Full Bathrooms: 2
Bathroom Amenities: —
Bathroom in Basement: 0
Rooms: Recreation Room
Basement Description: None
Other Specifics
| 1.5 | |
| — | |
| — | |
| Above Ground Pool | |
| — | |
| 60X147X60X146 | |
| — | |
| None | |
| — | |
| — | |
| Not in DB | |
| — | |
| — | |
| — | |
| — |
Tax History
| Year | Property Taxes |
|---|---|
| 2015 | $2,549 |
Contact Agent
Nearby Sold Comparables
Contact Agent
Listing Provided By
Pioneer Real Estate Services Inc






