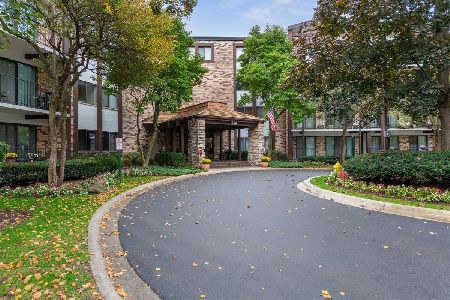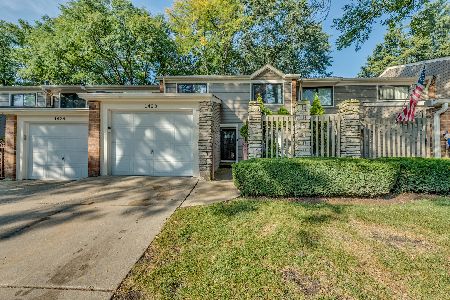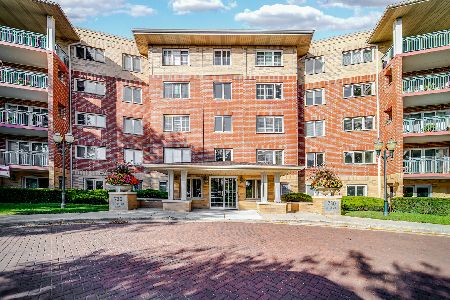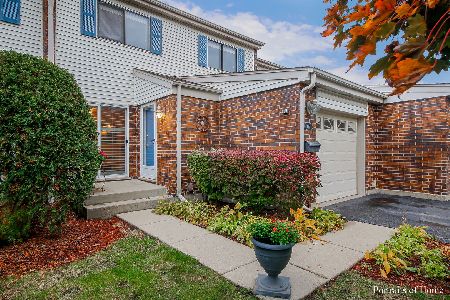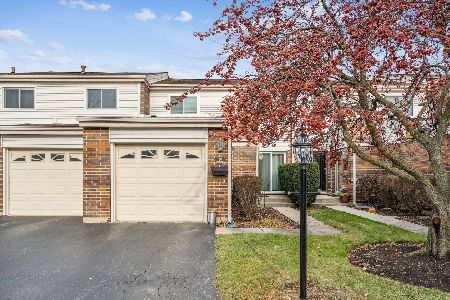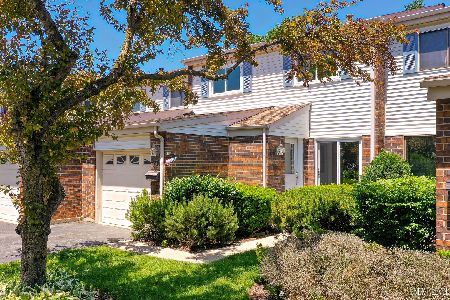114 Wimbolton Drive, Mount Prospect, Illinois 60056
$360,000
|
Sold
|
|
| Status: | Closed |
| Sqft: | 2,550 |
| Cost/Sqft: | $133 |
| Beds: | 3 |
| Baths: | 4 |
| Year Built: | 1976 |
| Property Taxes: | $6,328 |
| Days On Market: | 1141 |
| Lot Size: | 0,00 |
Description
Rarely available 3+1 bedroom, 3.5 bath end unit townhome with stunning golf course views! Largest model in community. Enjoy indoor and outdoor pools at the newly renovated clubhouse. Highly sought-after District 23 and award-winning Hersey High School. Meticulously maintained with bright, airy and open spaces, plenty of natural sunlight, large rooms, gleaming hardwood floors and fresh paint throughout. Enter the living room / dining room area with plenty of room for entertainment and enjoy the gas log fireplace and brick wall feature. Two sliding glass doors invite you to amazing views of the spacious patio and golf course. Gourmet chef's kitchen ,with eat-in area overlooking front patio, boasts cherry cabinets, granite countertops, touchless kitchen faucet (2022), slimline garbage disposal (2022), stainless steel appliances including refrigerator (2017), overhead microwave (2017), oven (2016), dishwasher (2021). Kitchen island offers additional storage and breakfast bar. Half bath positioned perfectly for guests between kitchen and living room area. Oversized Master Suite offers seating area, custom walk-in closet, full bath and two sliding glass doors that lead to private balcony offering gorgeous panoramic golf course views and beautiful sunsets. Two more large bedrooms, each boasting generously sized custom closets and another full bath on the second floor. Lower level offers dry bar, full bath, another bedroom with walk-in closet and bonus room with front loading washer(2022)/dryer(2022). Most mechanicals have been recently updated including: Advanced alarm system with smoke/heat/carbon monoxide detectors (2016), keyless entry locks (2020), Sump pump with battery backup (2020), ejector pump (2021), water heater (2017), A/C (2015), windows and some doors (2020-2022), belt-driven garage door opener (2019). Quick stroll or bike to community pools, bike/walking paths, parks and Randhurst mall which offers plenty of dining, shopping and movie theatre. Nothing to do but move in...Welcome home!
Property Specifics
| Condos/Townhomes | |
| 2 | |
| — | |
| 1976 | |
| — | |
| — | |
| No | |
| — |
| Cook | |
| Colony Country | |
| 303 / Monthly | |
| — | |
| — | |
| — | |
| 11635321 | |
| 03271000271033 |
Nearby Schools
| NAME: | DISTRICT: | DISTANCE: | |
|---|---|---|---|
|
Grade School
Dwight D Eisenhower Elementary S |
23 | — | |
|
Middle School
Macarthur Middle School |
23 | Not in DB | |
|
High School
John Hersey High School |
214 | Not in DB | |
Property History
| DATE: | EVENT: | PRICE: | SOURCE: |
|---|---|---|---|
| 25 Jul, 2014 | Sold | $285,000 | MRED MLS |
| 31 May, 2014 | Under contract | $298,000 | MRED MLS |
| 9 May, 2014 | Listed for sale | $298,000 | MRED MLS |
| 19 Aug, 2016 | Sold | $275,000 | MRED MLS |
| 15 Jul, 2016 | Under contract | $274,000 | MRED MLS |
| 14 Jul, 2016 | Listed for sale | $274,000 | MRED MLS |
| 4 Nov, 2022 | Sold | $360,000 | MRED MLS |
| 27 Sep, 2022 | Under contract | $339,900 | MRED MLS |
| 21 Sep, 2022 | Listed for sale | $339,900 | MRED MLS |
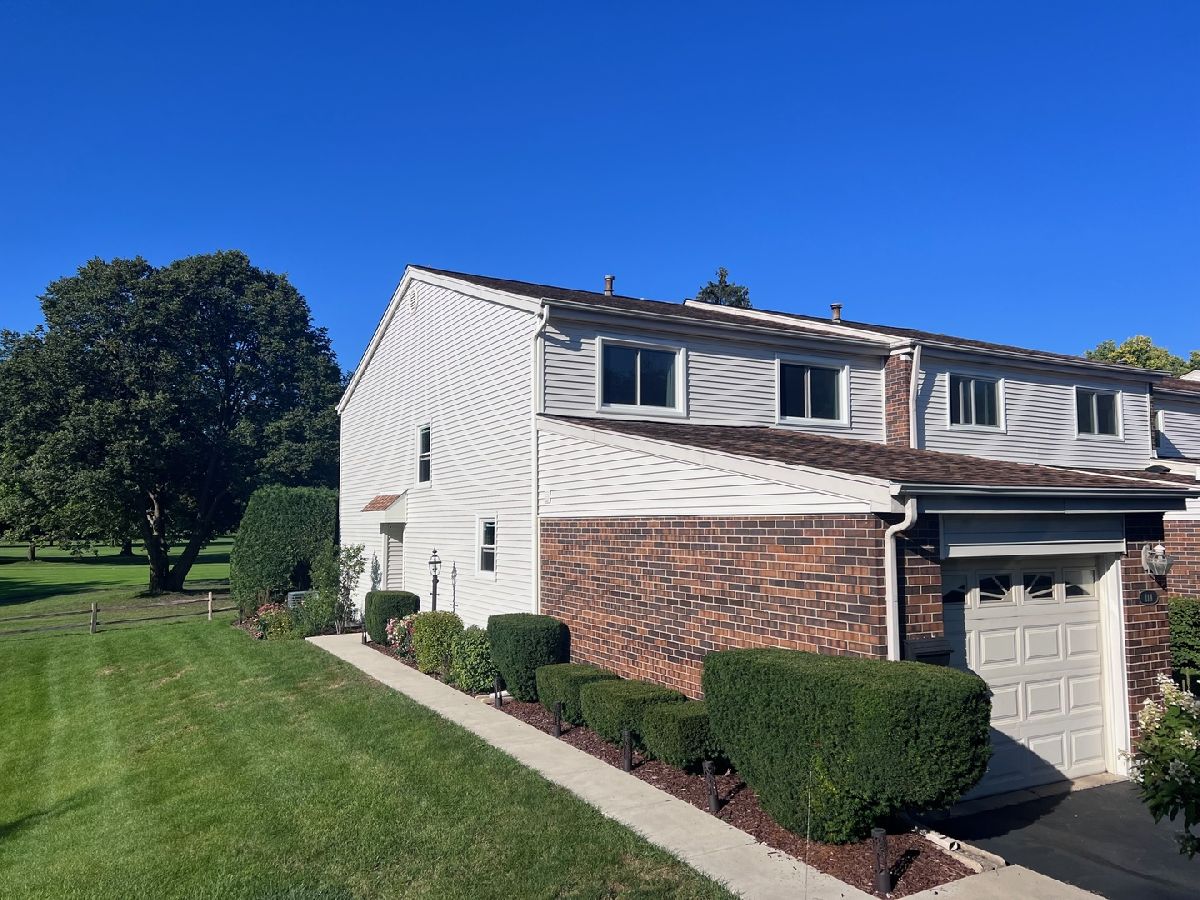
Room Specifics
Total Bedrooms: 4
Bedrooms Above Ground: 3
Bedrooms Below Ground: 1
Dimensions: —
Floor Type: —
Dimensions: —
Floor Type: —
Dimensions: —
Floor Type: —
Full Bathrooms: 4
Bathroom Amenities: Separate Shower
Bathroom in Basement: 1
Rooms: —
Basement Description: Partially Finished
Other Specifics
| 1 | |
| — | |
| Asphalt | |
| — | |
| — | |
| INTEGRAL | |
| — | |
| — | |
| — | |
| — | |
| Not in DB | |
| — | |
| — | |
| — | |
| — |
Tax History
| Year | Property Taxes |
|---|---|
| 2014 | $4,089 |
| 2016 | $5,494 |
| 2022 | $6,328 |
Contact Agent
Nearby Similar Homes
Nearby Sold Comparables
Contact Agent
Listing Provided By
Metru Real Estate LLC

