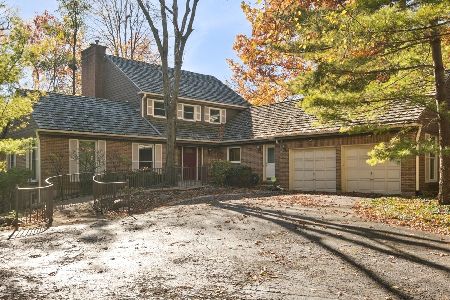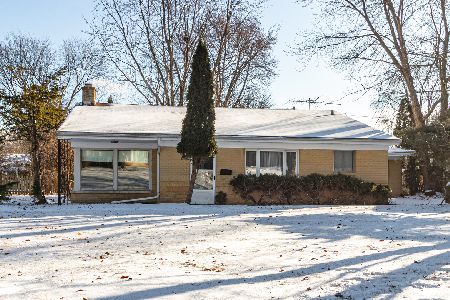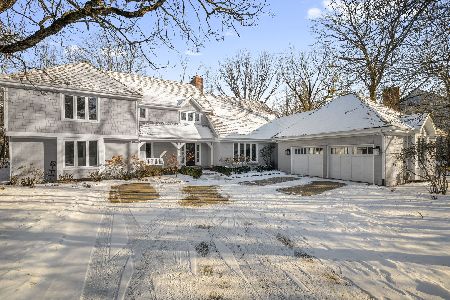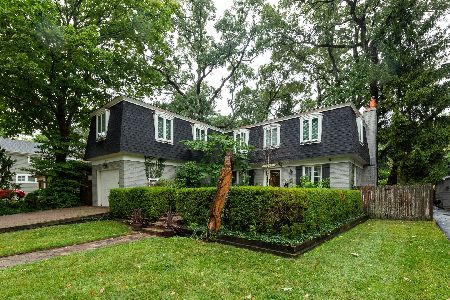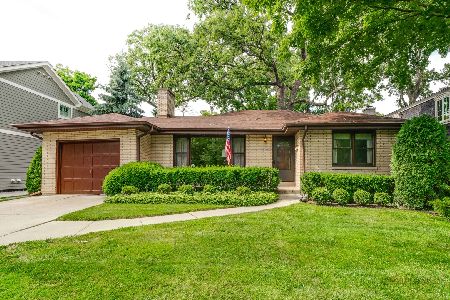114 Woodland Road, Lake Bluff, Illinois 60044
$1,025,000
|
Sold
|
|
| Status: | Closed |
| Sqft: | 2,857 |
| Cost/Sqft: | $385 |
| Beds: | 4 |
| Baths: | 4 |
| Year Built: | 2015 |
| Property Taxes: | $3,123 |
| Days On Market: | 3603 |
| Lot Size: | 0,00 |
Description
New Price! Impeccably finished new home on beautiful East Lake Bluff street. Over 3600 sq/ft living space with the deep pour finished basement! The open floor plan is ideal for day-to-day living as well as entertaining. The chef's kitchen offers beauty and function with SS appliances and quartz. Sight finished hardwood floors, and oversized Marvin Integrity wood windows throughout. The master suite is second to none, offering heated floors in the bath and a huge walk in closet. Lot's of closet space a storage. The bluestone front porch is a great place to gather and enjoy the neighborhood. The fenced in backyard offers privacy and outdoor entertainment space. Designed to be up to the minute energy efficient.
Property Specifics
| Single Family | |
| — | |
| Traditional | |
| 2015 | |
| Full | |
| — | |
| No | |
| — |
| Lake | |
| — | |
| 0 / Not Applicable | |
| None | |
| Lake Michigan | |
| Public Sewer | |
| 09168687 | |
| 12211020150000 |
Nearby Schools
| NAME: | DISTRICT: | DISTANCE: | |
|---|---|---|---|
|
Grade School
Lake Bluff Elementary School |
65 | — | |
|
Middle School
Lake Bluff Middle School |
65 | Not in DB | |
|
High School
Lake Forest High School |
115 | Not in DB | |
Property History
| DATE: | EVENT: | PRICE: | SOURCE: |
|---|---|---|---|
| 1 May, 2015 | Sold | $364,950 | MRED MLS |
| 19 Dec, 2014 | Under contract | $379,900 | MRED MLS |
| 17 Dec, 2014 | Listed for sale | $379,900 | MRED MLS |
| 30 Dec, 2016 | Sold | $1,025,000 | MRED MLS |
| 11 Dec, 2016 | Under contract | $1,099,000 | MRED MLS |
| — | Last price change | $1,149,000 | MRED MLS |
| 17 Mar, 2016 | Listed for sale | $1,265,000 | MRED MLS |
Room Specifics
Total Bedrooms: 5
Bedrooms Above Ground: 4
Bedrooms Below Ground: 1
Dimensions: —
Floor Type: Carpet
Dimensions: —
Floor Type: Carpet
Dimensions: —
Floor Type: Carpet
Dimensions: —
Floor Type: —
Full Bathrooms: 4
Bathroom Amenities: Separate Shower,Double Sink,Full Body Spray Shower,Soaking Tub
Bathroom in Basement: 1
Rooms: Bedroom 5,Breakfast Room,Foyer,Mud Room,Recreation Room
Basement Description: Finished
Other Specifics
| 2 | |
| Concrete Perimeter | |
| Asphalt | |
| Patio, Porch | |
| Landscaped | |
| 60X128 | |
| Unfinished | |
| Full | |
| Hardwood Floors, Heated Floors, Second Floor Laundry | |
| Range, Microwave, Dishwasher, High End Refrigerator, Bar Fridge, Washer, Dryer, Disposal, Stainless Steel Appliance(s) | |
| Not in DB | |
| Sidewalks, Street Paved | |
| — | |
| — | |
| Wood Burning, Gas Starter |
Tax History
| Year | Property Taxes |
|---|---|
| 2015 | $3,014 |
| 2016 | $3,123 |
Contact Agent
Nearby Similar Homes
Nearby Sold Comparables
Contact Agent
Listing Provided By
Berkshire Hathaway HomeServices KoenigRubloff



