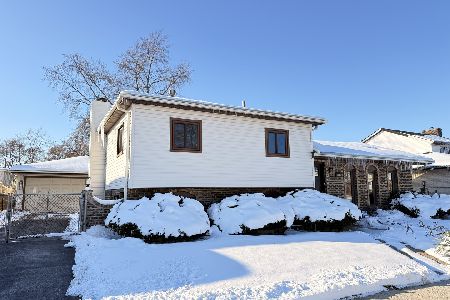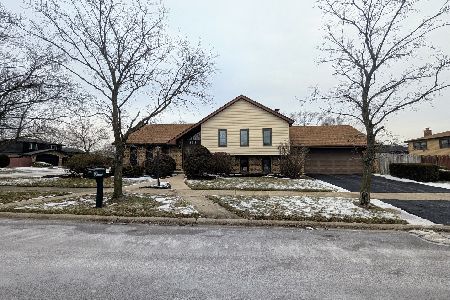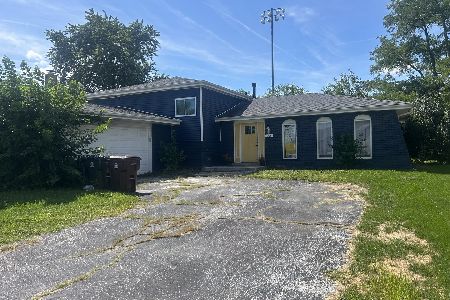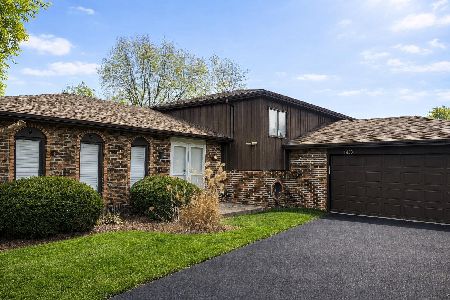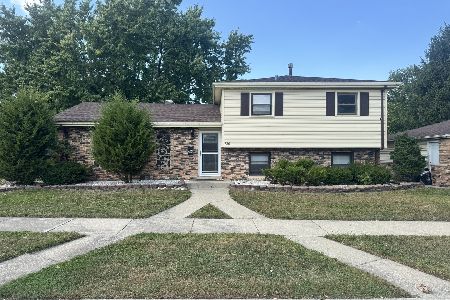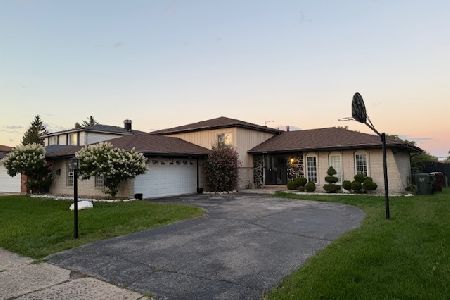1140 191st Place, Glenwood, Illinois 60425
$175,000
|
Sold
|
|
| Status: | Closed |
| Sqft: | 1,462 |
| Cost/Sqft: | $130 |
| Beds: | 4 |
| Baths: | 3 |
| Year Built: | 1972 |
| Property Taxes: | $5,427 |
| Days On Market: | 2229 |
| Lot Size: | 0,18 |
Description
Nestled away in Brookwood Point subdivision you will find this meticulously maintained, move in ready tri-level. Upon entering you are greeted with fresh neutral paint, brand new lush carpeting, and new wood-look ceramic tile. The spacious eat in kitchen, has Kraftmaid cabinets, granite counter-tops, stainless steel sink and all appliances stay!! Upstairs you will find 3 large bedrooms. The master bedroom boasts a large walk in closet, and private bathroom with tile walk in shower. Both bedrooms 2 and 3 have over-sized double closets. The lower level offers another large family room area with a wood burning fireplace and an office- 4th bedroom option. Other upgrades include, Anderson windows throughout, custom blinds, New electrical panel, fully fenced in yard (1year old) and 15 ft round, above ground pool. Won't last long!!!!
Property Specifics
| Single Family | |
| — | |
| Tri-Level | |
| 1972 | |
| None | |
| — | |
| No | |
| 0.18 |
| Cook | |
| Brookwood Point | |
| — / Not Applicable | |
| None | |
| Lake Michigan | |
| Public Sewer | |
| 10598425 | |
| 32112120050000 |
Nearby Schools
| NAME: | DISTRICT: | DISTANCE: | |
|---|---|---|---|
|
Grade School
Hickory Bend Elementary School |
167 | — | |
|
Middle School
Brookwood Junior High School |
167 | Not in DB | |
|
High School
Bloom High School |
206 | Not in DB | |
|
Alternate Junior High School
Brookwood Middle School |
— | Not in DB | |
Property History
| DATE: | EVENT: | PRICE: | SOURCE: |
|---|---|---|---|
| 17 Jan, 2020 | Sold | $175,000 | MRED MLS |
| 29 Dec, 2019 | Under contract | $190,000 | MRED MLS |
| 28 Dec, 2019 | Listed for sale | $190,000 | MRED MLS |
Room Specifics
Total Bedrooms: 4
Bedrooms Above Ground: 4
Bedrooms Below Ground: 0
Dimensions: —
Floor Type: Carpet
Dimensions: —
Floor Type: Carpet
Dimensions: —
Floor Type: Ceramic Tile
Full Bathrooms: 3
Bathroom Amenities: —
Bathroom in Basement: 0
Rooms: No additional rooms
Basement Description: Crawl
Other Specifics
| 2 | |
| — | |
| — | |
| — | |
| — | |
| 86.4X143.7X144.2X48.6 | |
| — | |
| Full | |
| — | |
| Range, Dishwasher, Refrigerator, Washer, Dryer, Disposal | |
| Not in DB | |
| — | |
| — | |
| — | |
| Wood Burning |
Tax History
| Year | Property Taxes |
|---|---|
| 2020 | $5,427 |
Contact Agent
Nearby Similar Homes
Nearby Sold Comparables
Contact Agent
Listing Provided By
Realty Executives Premier Indiana

