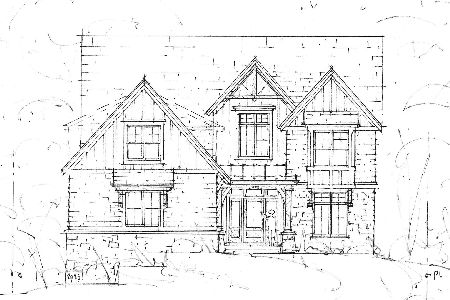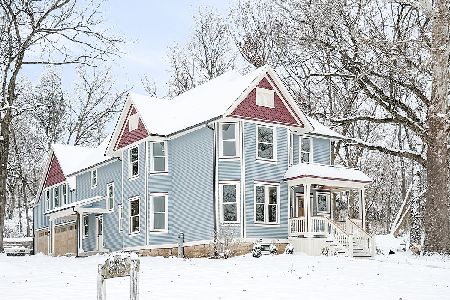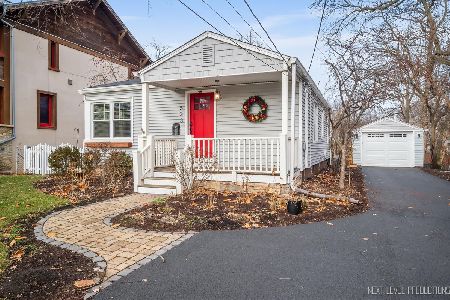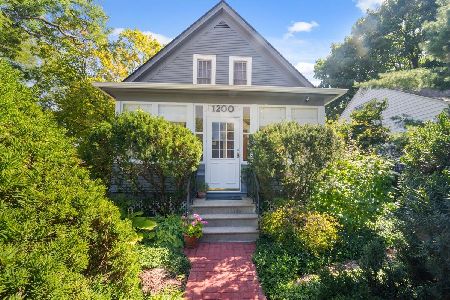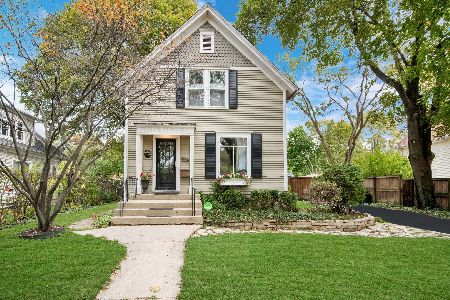1140 3rd Street, St Charles, Illinois 60174
$478,000
|
Sold
|
|
| Status: | Closed |
| Sqft: | 2,771 |
| Cost/Sqft: | $180 |
| Beds: | 3 |
| Baths: | 3 |
| Year Built: | 1940 |
| Property Taxes: | $11,864 |
| Days On Market: | 3496 |
| Lot Size: | 0,30 |
Description
Exquisite! Storybook Charm on enchanting, mature lot w/original stone privacy wall. Picturesque w/brick walk, steeply pitched roof, wall of narrow windows framed w/beautiful ivy evoking a sense of elegance & permanence. Beautiful solid wood front door, seamless HW floors..' A Restoration of Historical Character & Architectural Integrity". Arched entry into FAM rm w/soaring, vaulted, cross beamed ceilings Wall of Windows, Leaded glass. Marble Fire-pl w/custom wood surround. TRUE Gourmet KIT ~ Huge granite island, wood Alder cabinets, top of line APPL. W/I Pantry. KIT Sit Area to flagstone court-yard. DR w/textured, tray clng, to vault. Sun Rm. Rear LAUN w/cabinets, utility sink & folding peninsula. MUD rm ~ built-in bench & lockers. Gable Oak Stairs to 2nd level. Open Loft. LUX MASTER w/built-ins/walk-ins & LUX bath. 2nd & 3rd ~ 2nd Full Bath. Part FIN BSMT. Detached Garage w/attic area. Home is 'cradled' by majestic trees, ext landscape, exquisite hard-scape. Min to downtown. A WINNER!
Property Specifics
| Single Family | |
| — | |
| — | |
| 1940 | |
| Partial | |
| FRENCH COTTAGE | |
| No | |
| 0.3 |
| Kane | |
| — | |
| 0 / Not Applicable | |
| None | |
| Public | |
| Public Sewer | |
| 09269313 | |
| 0934335006 |
Property History
| DATE: | EVENT: | PRICE: | SOURCE: |
|---|---|---|---|
| 10 Nov, 2016 | Sold | $478,000 | MRED MLS |
| 23 Sep, 2016 | Under contract | $499,900 | MRED MLS |
| 26 Jun, 2016 | Listed for sale | $499,900 | MRED MLS |
Room Specifics
Total Bedrooms: 3
Bedrooms Above Ground: 3
Bedrooms Below Ground: 0
Dimensions: —
Floor Type: Carpet
Dimensions: —
Floor Type: Carpet
Full Bathrooms: 3
Bathroom Amenities: Whirlpool,Separate Shower,Double Sink
Bathroom in Basement: 0
Rooms: Loft,Foyer,Mud Room,Pantry,Sun Room,Exercise Room,Sitting Room
Basement Description: Finished
Other Specifics
| 2.5 | |
| Concrete Perimeter | |
| Concrete | |
| Patio, Porch, Brick Paver Patio, Storms/Screens | |
| Corner Lot,Landscaped | |
| 81X140 | |
| Full | |
| Full | |
| Vaulted/Cathedral Ceilings, Skylight(s), Hardwood Floors, First Floor Laundry | |
| Double Oven, Dishwasher, Refrigerator, Stainless Steel Appliance(s), Wine Refrigerator | |
| Not in DB | |
| Sidewalks, Street Lights | |
| — | |
| — | |
| Wood Burning, Gas Starter |
Tax History
| Year | Property Taxes |
|---|---|
| 2016 | $11,864 |
Contact Agent
Nearby Similar Homes
Nearby Sold Comparables
Contact Agent
Listing Provided By
Veronica's Realty




