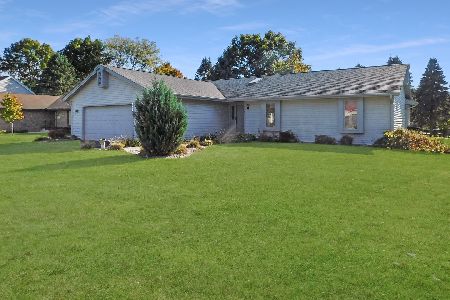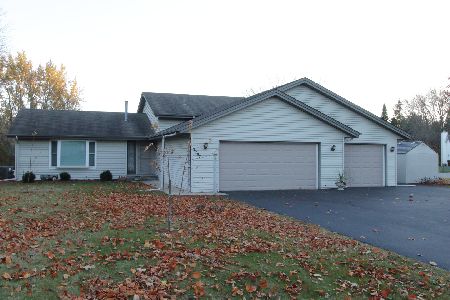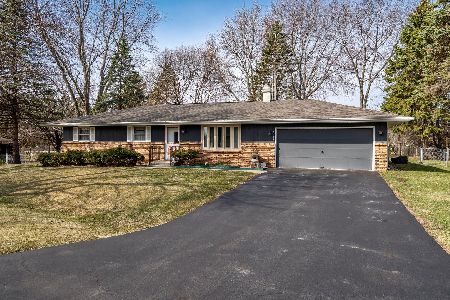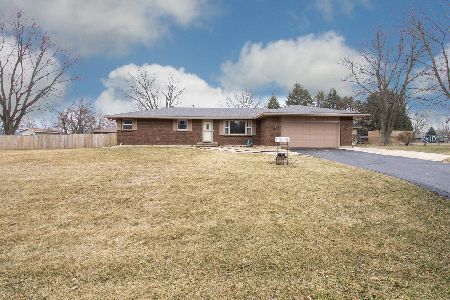1140 Aura Drive, Rockford, Illinois 61108
$112,000
|
Sold
|
|
| Status: | Closed |
| Sqft: | 1,806 |
| Cost/Sqft: | $65 |
| Beds: | 3 |
| Baths: | 2 |
| Year Built: | 1972 |
| Property Taxes: | $2,294 |
| Days On Market: | 2942 |
| Lot Size: | 0,50 |
Description
Lovely 3 bedroom, 1.5 bath ranch home near interstate and close to shopping. The kitchen has beautiful wood cabinets, open countertops w/ 2 peninsulas and leads into a spacious dining room w/ fireplace and sliders to a deck overlooking a well-maintained fenced backyard. The lower level features an open plan recreation area w/ separate room for an office as well as a laundry/storage area w/ chest freezer. Roof replaced in 2014. New carpet installed in 2015.
Property Specifics
| Single Family | |
| — | |
| Ranch | |
| 1972 | |
| Full | |
| — | |
| No | |
| 0.5 |
| Winnebago | |
| — | |
| 0 / Not Applicable | |
| None | |
| Community Well | |
| Public Sewer | |
| 09825541 | |
| 1226304003 |
Property History
| DATE: | EVENT: | PRICE: | SOURCE: |
|---|---|---|---|
| 23 Feb, 2018 | Sold | $112,000 | MRED MLS |
| 13 Jan, 2018 | Under contract | $117,000 | MRED MLS |
| 2 Jan, 2018 | Listed for sale | $117,000 | MRED MLS |
Room Specifics
Total Bedrooms: 3
Bedrooms Above Ground: 3
Bedrooms Below Ground: 0
Dimensions: —
Floor Type: —
Dimensions: —
Floor Type: —
Full Bathrooms: 2
Bathroom Amenities: —
Bathroom in Basement: 0
Rooms: Recreation Room,Office
Basement Description: Partially Finished
Other Specifics
| 2.5 | |
| — | |
| — | |
| Deck | |
| Fenced Yard | |
| 125X180X125X180 | |
| — | |
| None | |
| First Floor Bedroom, First Floor Full Bath | |
| Range, Microwave, Dishwasher, Refrigerator, Disposal | |
| Not in DB | |
| — | |
| — | |
| — | |
| Gas Log |
Tax History
| Year | Property Taxes |
|---|---|
| 2018 | $2,294 |
Contact Agent
Nearby Similar Homes
Nearby Sold Comparables
Contact Agent
Listing Provided By
Keller Williams Realty Signature







