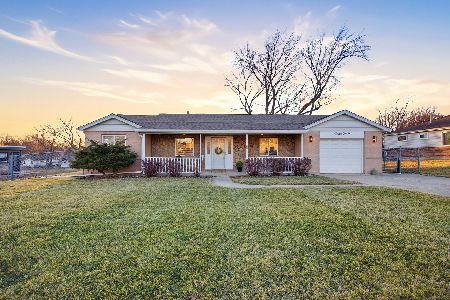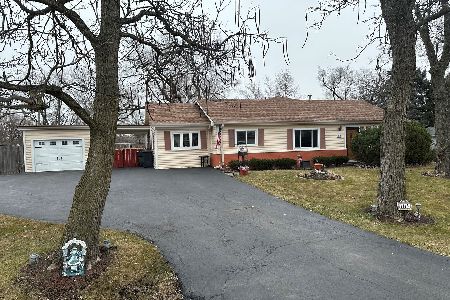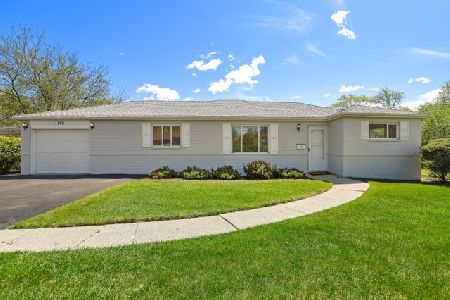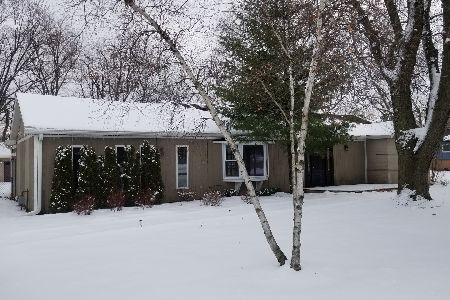1140 Basswood Street, Hoffman Estates, Illinois 60169
$470,000
|
Sold
|
|
| Status: | Closed |
| Sqft: | 2,656 |
| Cost/Sqft: | $179 |
| Beds: | 3 |
| Baths: | 3 |
| Year Built: | 1955 |
| Property Taxes: | $9,463 |
| Days On Market: | 1023 |
| Lot Size: | 0,48 |
Description
Welcome to this extraordinary one-of-a-kind custom expanded ranch that combines spacious living, modern elegance, and picturesque outdoor spaces. Situated on a generous 0.5 acre lot, this home offers a harmonious blend of indoor and outdoor living, perfect for those seeking both tranquility and room for entertaining. Step inside and be captivated by this sprawling ranch spanning an impressive 2600+ square feet, every detail has been carefully considered to create a luxurious and comfortable living environment. The heart of the home is highlighted by a stunning and expansive addition that doubles the square footage and functionality of the home. This remarkable space opens up a world of possibilities, whether you envision it as a spacious family room, a grand entertainment area, a second expanded master, an in-law suite, or a versatile home office. The open concept design effortlessly connects the living room, dining area, and gourmet kitchen, making it ideal for both daily living and entertaining. Prepare to be delighted by the beautifully renovated kitchen, equipped with stainless steel appliances, refinished cabinets, and exquisite quartz countertops. Home features 3 bedrooms, 2.5 baths, a huge custom custom walk-in closet, 2 car attached garage, and additional heated/cooled bonus room perfect for an additional playroom or storage. Beyond the interior, this remarkable property boasts an expansive garden that will captivate your senses. The huge garden is a green thumb's dream, offering endless possibilities for cultivating your own oasis of beauty and tranquility. Spend your days surrounded by nature's splendor or entertain guests in this idyllic outdoor setting. Everything has been updated! New roof, New HVAC (2019), Completely remodel of interior/kitchen (2017). Premium schools (J B Conant High School) . Home is incorporated (city water and sewer). Very rare for a yard this size. Come see it today!
Property Specifics
| Single Family | |
| — | |
| — | |
| 1955 | |
| — | |
| RANCH | |
| No | |
| 0.48 |
| Cook | |
| Parcel A | |
| 0 / Not Applicable | |
| — | |
| — | |
| — | |
| 11780404 | |
| 07141050090000 |
Nearby Schools
| NAME: | DISTRICT: | DISTANCE: | |
|---|---|---|---|
|
Grade School
Fairview Elementary School |
54 | — | |
|
Middle School
Keller Junior High School |
54 | Not in DB | |
|
High School
J B Conant High School |
211 | Not in DB | |
Property History
| DATE: | EVENT: | PRICE: | SOURCE: |
|---|---|---|---|
| 14 Jul, 2023 | Sold | $470,000 | MRED MLS |
| 29 May, 2023 | Under contract | $475,000 | MRED MLS |
| — | Last price change | $499,000 | MRED MLS |
| 11 May, 2023 | Listed for sale | $499,000 | MRED MLS |
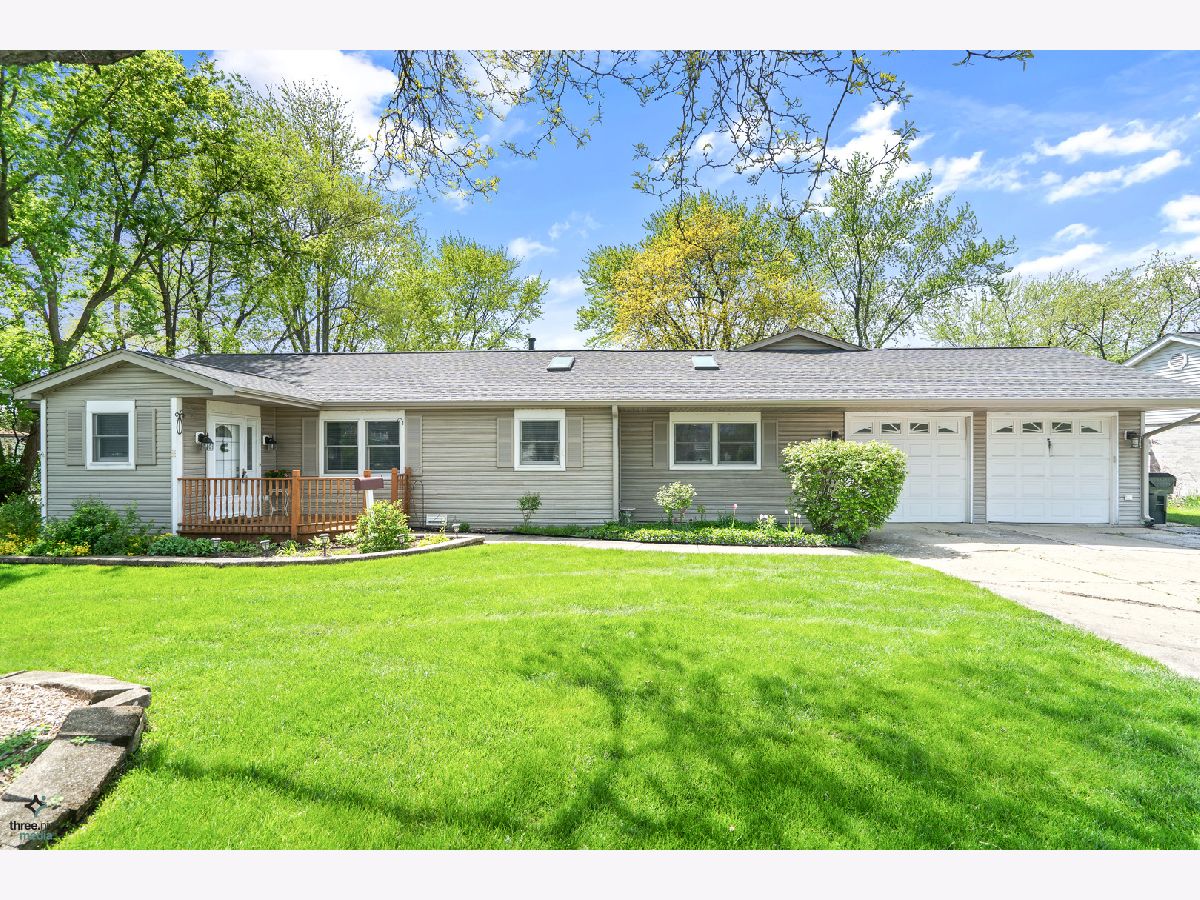


















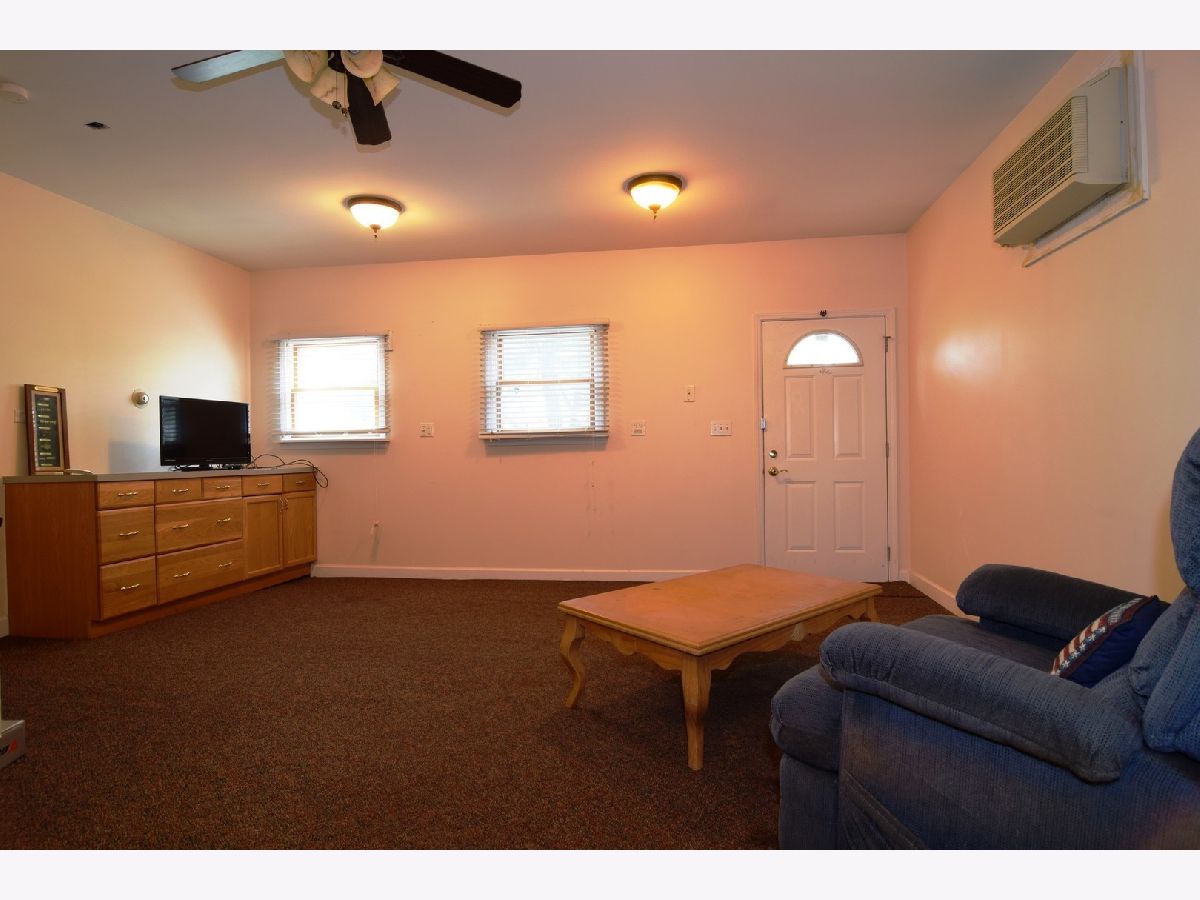






Room Specifics
Total Bedrooms: 3
Bedrooms Above Ground: 3
Bedrooms Below Ground: 0
Dimensions: —
Floor Type: —
Dimensions: —
Floor Type: —
Full Bathrooms: 3
Bathroom Amenities: —
Bathroom in Basement: —
Rooms: —
Basement Description: Crawl
Other Specifics
| 2 | |
| — | |
| Concrete | |
| — | |
| — | |
| 208X100 | |
| Unfinished | |
| — | |
| — | |
| — | |
| Not in DB | |
| — | |
| — | |
| — | |
| — |
Tax History
| Year | Property Taxes |
|---|---|
| 2023 | $9,463 |
Contact Agent
Nearby Sold Comparables
Contact Agent
Listing Provided By
ETX Realty and Management LLC

