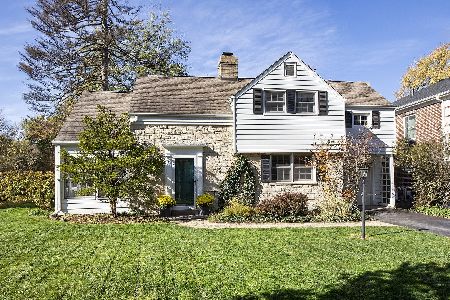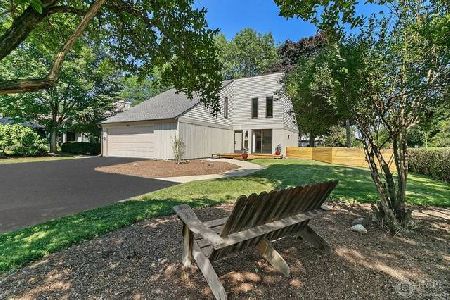1140 Blackthorn Lane, Northbrook, Illinois 60062
$1,215,000
|
Sold
|
|
| Status: | Closed |
| Sqft: | 3,000 |
| Cost/Sqft: | $405 |
| Beds: | 4 |
| Baths: | 5 |
| Year Built: | 2015 |
| Property Taxes: | $26,037 |
| Days On Market: | 2539 |
| Lot Size: | 0,21 |
Description
Stunning 2016 built home near downtown Northbrook! Desirable open floor plan layout on first floor. Formal living room is open to family room with gorgeous coffered ceiling and custom built-in. Large white Kitchen with island and huge butlers pantry with wine fridge and wet bar. Plenty of room to host large parties! Designer finishes throughout & beautiful Window treatments give the home a stylish feeling. Mstr bedroom has nice walk-in closet & luxurious bath. Three other bedrooms upstairs have raised ceilings and large windows. Second flr laundry room. Mudroom is complete with cubbies & located off garage. Huge basement with 5th bedroom/full bath and more custom built-ins & a cozy fireplace. New patio & landscaping installed by owner along with watering irrigation system. Such a great location, block parties, flamingo fridays, walk to train/schools/parks!!
Property Specifics
| Single Family | |
| — | |
| Traditional | |
| 2015 | |
| Full | |
| — | |
| No | |
| 0.21 |
| Cook | |
| — | |
| 0 / Not Applicable | |
| None | |
| Lake Michigan | |
| Sewer-Storm | |
| 10270664 | |
| 04092020310000 |
Nearby Schools
| NAME: | DISTRICT: | DISTANCE: | |
|---|---|---|---|
|
Grade School
Greenbriar Elementary School |
28 | — | |
|
Middle School
Northbrook Junior High School |
28 | Not in DB | |
|
High School
Glenbrook North High School |
225 | Not in DB | |
Property History
| DATE: | EVENT: | PRICE: | SOURCE: |
|---|---|---|---|
| 13 Jan, 2017 | Sold | $1,125,000 | MRED MLS |
| 16 Nov, 2016 | Under contract | $1,189,000 | MRED MLS |
| — | Last price change | $1,215,000 | MRED MLS |
| 20 Oct, 2016 | Listed for sale | $1,215,000 | MRED MLS |
| 22 Apr, 2019 | Sold | $1,215,000 | MRED MLS |
| 17 Feb, 2019 | Under contract | $1,215,000 | MRED MLS |
| 12 Feb, 2019 | Listed for sale | $1,215,000 | MRED MLS |
Room Specifics
Total Bedrooms: 5
Bedrooms Above Ground: 4
Bedrooms Below Ground: 1
Dimensions: —
Floor Type: Carpet
Dimensions: —
Floor Type: Carpet
Dimensions: —
Floor Type: Carpet
Dimensions: —
Floor Type: —
Full Bathrooms: 5
Bathroom Amenities: Double Sink,Double Shower,Soaking Tub
Bathroom in Basement: 1
Rooms: Bedroom 5
Basement Description: Finished
Other Specifics
| 2 | |
| Concrete Perimeter | |
| Asphalt | |
| Porch, Brick Paver Patio | |
| Fenced Yard,Landscaped | |
| 62X140 | |
| Unfinished | |
| Full | |
| Vaulted/Cathedral Ceilings, Bar-Wet, Hardwood Floors, Second Floor Laundry, Walk-In Closet(s) | |
| Double Oven, Microwave, Dishwasher, Freezer, Washer, Dryer, Disposal, Stainless Steel Appliance(s), Wine Refrigerator, Cooktop, Range Hood | |
| Not in DB | |
| Pool, Sidewalks, Street Lights, Street Paved | |
| — | |
| — | |
| Wood Burning |
Tax History
| Year | Property Taxes |
|---|---|
| 2017 | $8,924 |
| 2019 | $26,037 |
Contact Agent
Nearby Similar Homes
Nearby Sold Comparables
Contact Agent
Listing Provided By
@properties










