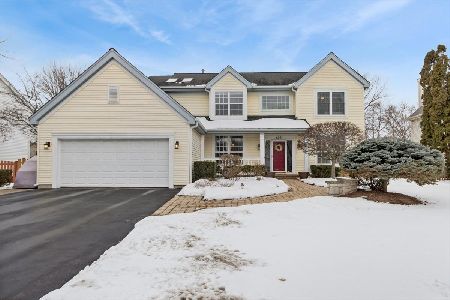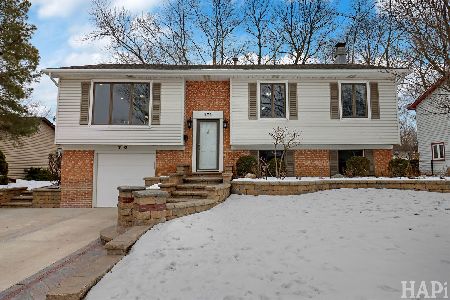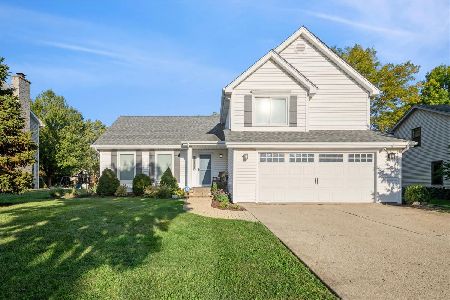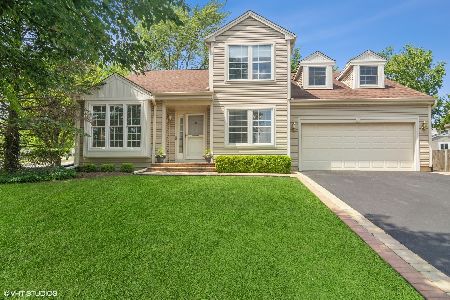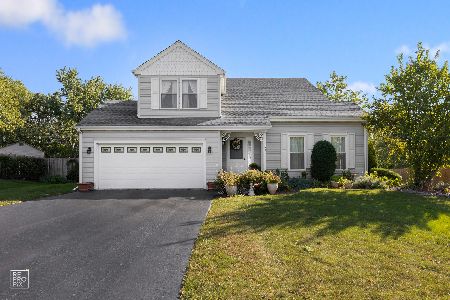1140 Brittany Road, Lake Zurich, Illinois 60047
$365,000
|
Sold
|
|
| Status: | Closed |
| Sqft: | 1,484 |
| Cost/Sqft: | $243 |
| Beds: | 3 |
| Baths: | 3 |
| Year Built: | 1987 |
| Property Taxes: | $7,282 |
| Days On Market: | 2510 |
| Lot Size: | 0,23 |
Description
Come tour this updated turnkey home located in a great neighborhood, across from the park and 2 blocks from the elementary school. Modern fixtures and colors throughout. Updated kitchen with 42" cabinets, granite counters, stainless steel appliances, under cabinet lighting. The living room has vaulted ceilings. Open eat-in kitchen. Good sized bedrooms and remodeled bathrooms on the second floor. The finished basement is great for relaxing. Enjoy the fenced in back yard from the oversized wood deck. Brand new furnace, driveway, custom front door. Newer engineered wood floors, water heater, windows, roof, and A/C. Must See!
Property Specifics
| Single Family | |
| — | |
| — | |
| 1987 | |
| Full | |
| — | |
| No | |
| 0.23 |
| Lake | |
| — | |
| 0 / Not Applicable | |
| None | |
| Public | |
| Sewer-Storm | |
| 10331397 | |
| 14214130110000 |
Nearby Schools
| NAME: | DISTRICT: | DISTANCE: | |
|---|---|---|---|
|
Grade School
Sarah Adams Elementary School |
95 | — | |
|
Middle School
Lake Zurich Middle - S Campus |
95 | Not in DB | |
|
High School
Lake Zurich High School |
95 | Not in DB | |
Property History
| DATE: | EVENT: | PRICE: | SOURCE: |
|---|---|---|---|
| 26 Oct, 2015 | Sold | $335,000 | MRED MLS |
| 20 Sep, 2015 | Under contract | $359,000 | MRED MLS |
| — | Last price change | $369,000 | MRED MLS |
| 22 Aug, 2015 | Listed for sale | $369,000 | MRED MLS |
| 10 May, 2019 | Sold | $365,000 | MRED MLS |
| 8 Apr, 2019 | Under contract | $359,900 | MRED MLS |
| 4 Apr, 2019 | Listed for sale | $359,900 | MRED MLS |
Room Specifics
Total Bedrooms: 3
Bedrooms Above Ground: 3
Bedrooms Below Ground: 0
Dimensions: —
Floor Type: Carpet
Dimensions: —
Floor Type: Carpet
Full Bathrooms: 3
Bathroom Amenities: Separate Shower,Soaking Tub
Bathroom in Basement: 0
Rooms: Recreation Room,Den
Basement Description: Finished
Other Specifics
| 2 | |
| Concrete Perimeter | |
| Asphalt | |
| Deck | |
| Corner Lot,Fenced Yard,Park Adjacent | |
| 102'X94'X119'X84' | |
| — | |
| Full | |
| Vaulted/Cathedral Ceilings, Hardwood Floors | |
| Range, Microwave, Dishwasher, Refrigerator, Washer, Dryer, Disposal, Stainless Steel Appliance(s), Range Hood | |
| Not in DB | |
| Park, Curbs, Sidewalks, Street Lights, Street Paved | |
| — | |
| — | |
| — |
Tax History
| Year | Property Taxes |
|---|---|
| 2015 | $6,749 |
| 2019 | $7,282 |
Contact Agent
Nearby Similar Homes
Nearby Sold Comparables
Contact Agent
Listing Provided By
Redfin Corporation


