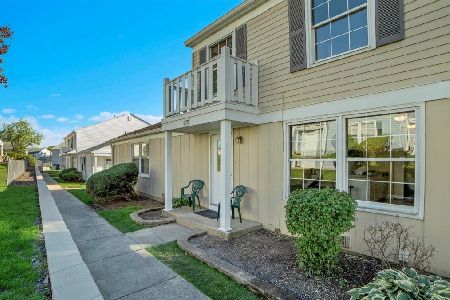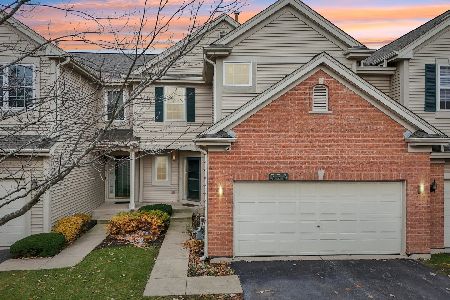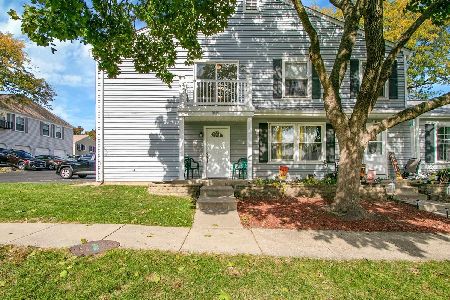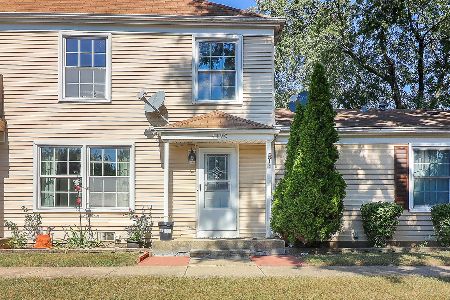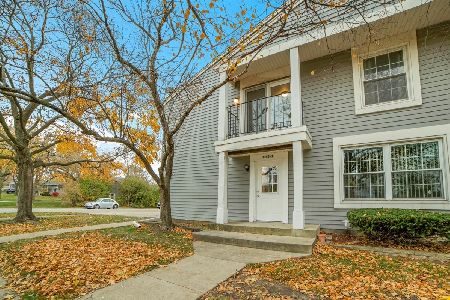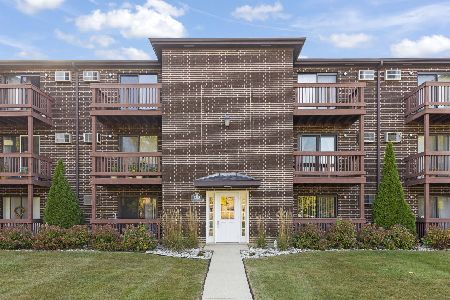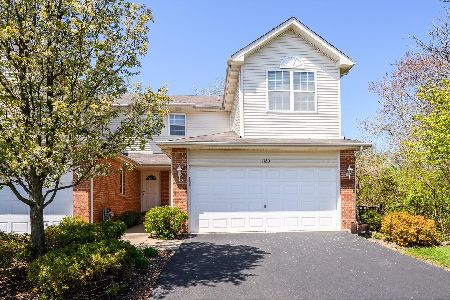1140 Coventry Circle, Glendale Heights, Illinois 60139
$240,000
|
Sold
|
|
| Status: | Closed |
| Sqft: | 1,408 |
| Cost/Sqft: | $177 |
| Beds: | 3 |
| Baths: | 3 |
| Year Built: | 2002 |
| Property Taxes: | $6,187 |
| Days On Market: | 1979 |
| Lot Size: | 0,00 |
Description
Light, bright and inviting 2-story townhome located in the highly sought after Greenbriar of Glendale Heights subdivision. This end unit townhome is located on a prime lot with a concrete patio overlooking open land and a park. You'll enjoy three full bedrooms upstairs, including a master suite, private bathroom, and two closets. The other two bedrooms share a full-sized bathroom. The hallway also has a full-sized linen closet. The main floor has a large living room space open to the dining room and connecting to the kitchen. Brand new kitchen appliances include refrigerator, oven, microwave, and dishwasher. The full-size finished basement has an open area that can be used as a hangout area or playroom. Also in the basement is a storage space and the laundry room. Interior is freshly painted. Furnace, AC and humidifier are about 4 years old. The subdivision is tucked away from the hustle, but also conveniently located near highways, malls, grocery stores, libraries, schools, places of worship, and more. The townhome has it's own private entrance, two-car garage attached to a full-sized driveway. The subdivision is located on the edge of Glendale Heights and Glen Ellyn. Students attend the elite Glen Ellyn schools. You can enjoy privileges at Glenside Public Library and Glen Ellyn Public Library, as well as the reduced resident pricing of both towns' park district activities. A must see!
Property Specifics
| Condos/Townhomes | |
| 2 | |
| — | |
| 2002 | |
| Full | |
| — | |
| No | |
| — |
| Du Page | |
| Greenbriar | |
| 248 / Monthly | |
| Insurance,Exterior Maintenance,Lawn Care,Snow Removal | |
| Public | |
| Public Sewer | |
| 10784868 | |
| 0502107073 |
Nearby Schools
| NAME: | DISTRICT: | DISTANCE: | |
|---|---|---|---|
|
Grade School
Lincoln Elementary School |
41 | — | |
|
Middle School
Hadley Junior High School |
41 | Not in DB | |
|
High School
Glenbard West High School |
87 | Not in DB | |
Property History
| DATE: | EVENT: | PRICE: | SOURCE: |
|---|---|---|---|
| 11 Sep, 2020 | Sold | $240,000 | MRED MLS |
| 2 Aug, 2020 | Under contract | $249,900 | MRED MLS |
| — | Last price change | $259,900 | MRED MLS |
| 16 Jul, 2020 | Listed for sale | $259,900 | MRED MLS |
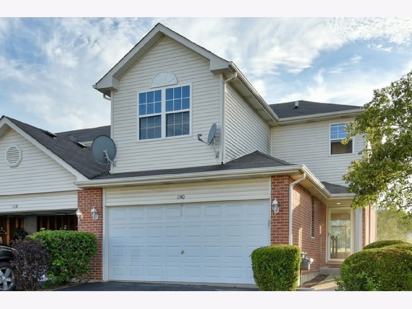
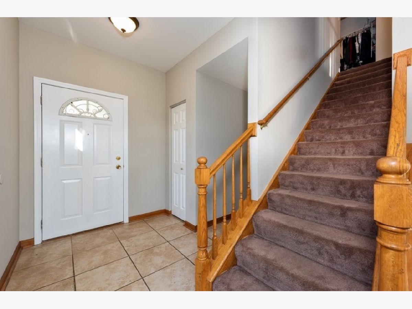
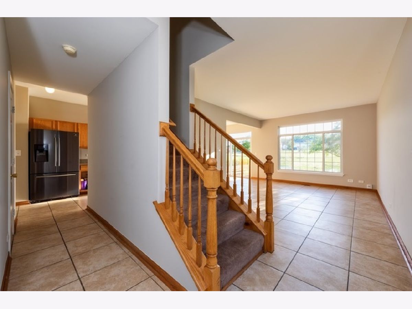
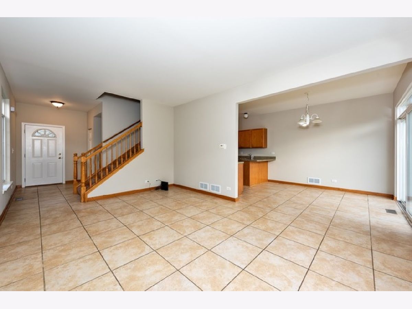
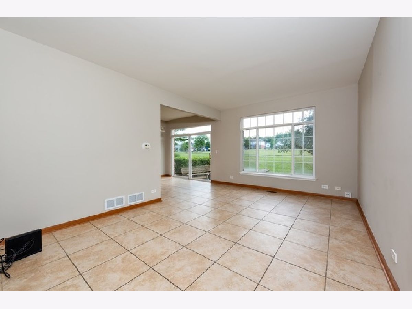
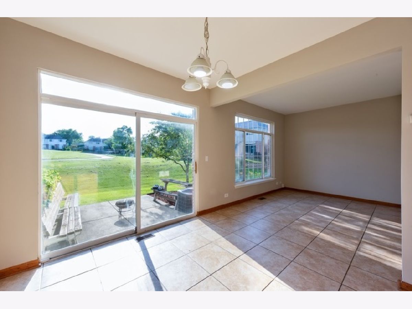
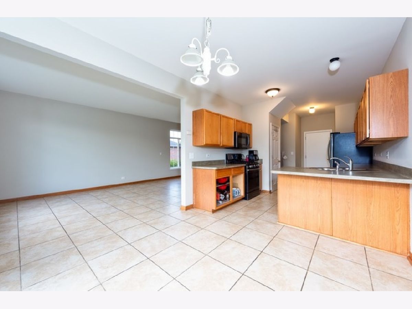
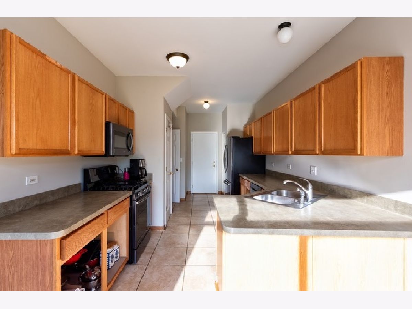
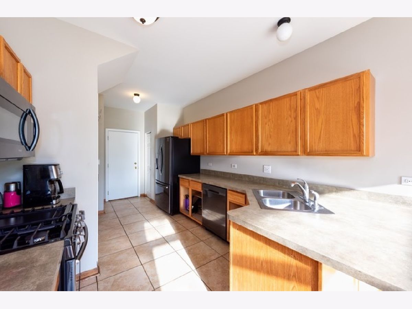
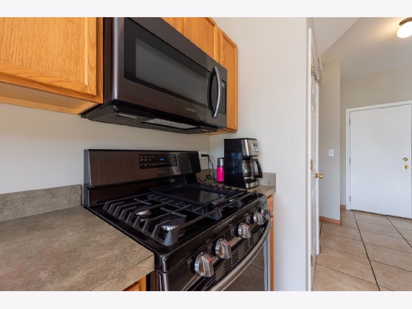
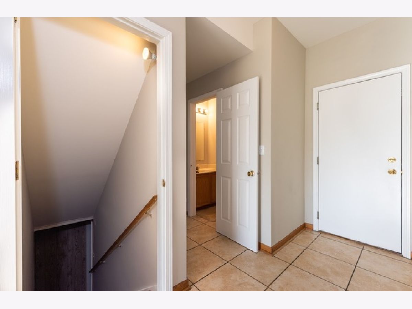
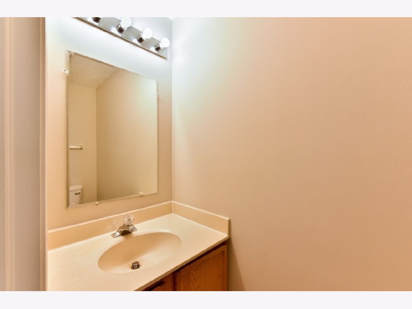
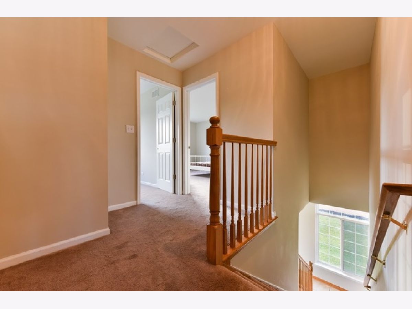
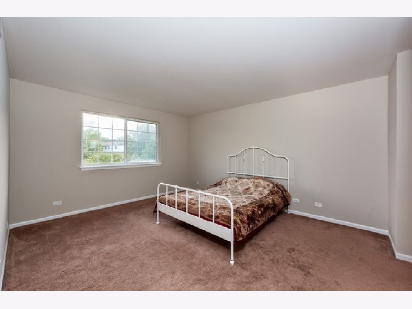
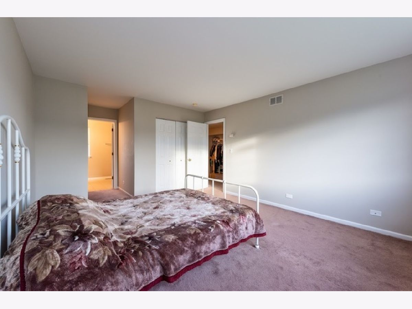
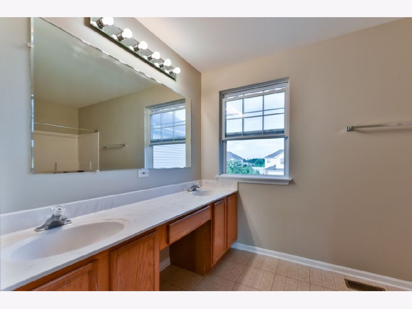
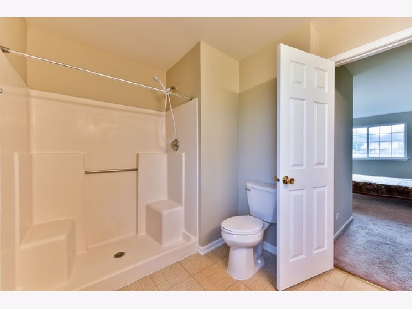
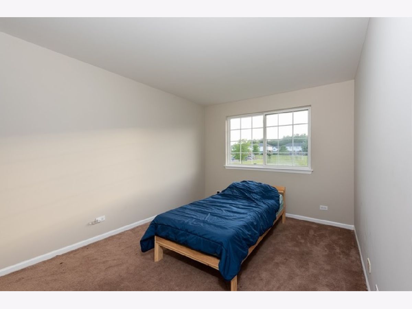
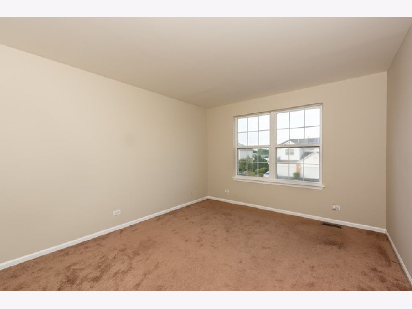
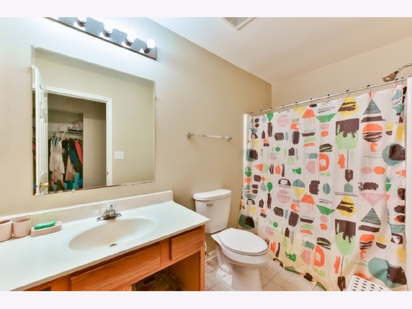
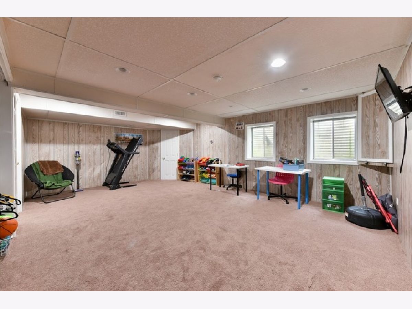
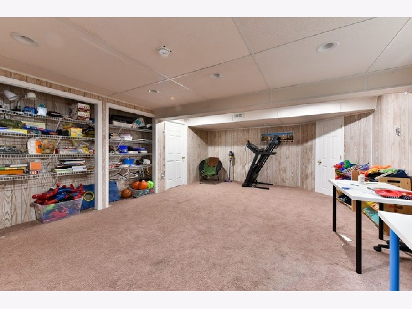
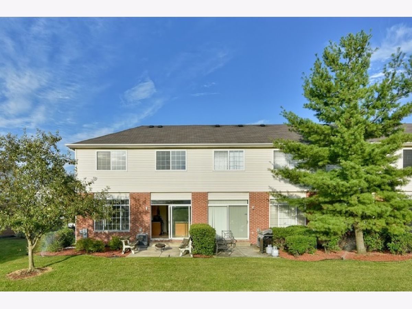
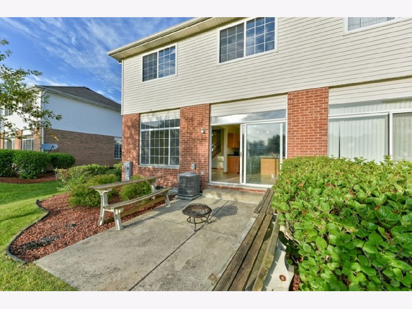
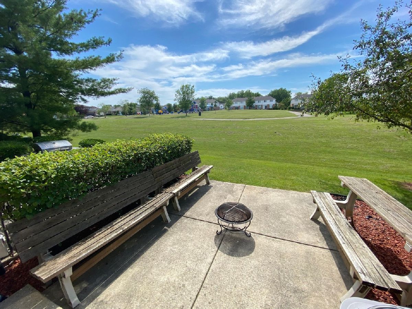
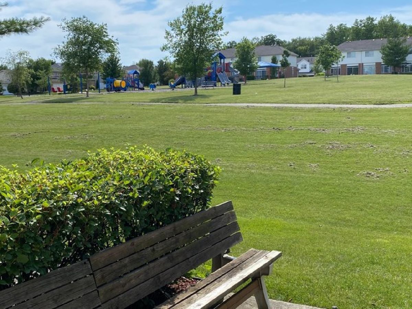
Room Specifics
Total Bedrooms: 3
Bedrooms Above Ground: 3
Bedrooms Below Ground: 0
Dimensions: —
Floor Type: Carpet
Dimensions: —
Floor Type: Carpet
Full Bathrooms: 3
Bathroom Amenities: Double Sink
Bathroom in Basement: 0
Rooms: Recreation Room,Foyer,Other Room
Basement Description: Finished
Other Specifics
| 2 | |
| — | |
| Asphalt | |
| Patio, End Unit | |
| Common Grounds | |
| COMMON | |
| — | |
| Full | |
| Laundry Hook-Up in Unit, Storage | |
| Range, Microwave, Dishwasher, Refrigerator, Washer, Dryer, Stainless Steel Appliance(s) | |
| Not in DB | |
| — | |
| — | |
| — | |
| — |
Tax History
| Year | Property Taxes |
|---|---|
| 2020 | $6,187 |
Contact Agent
Nearby Similar Homes
Nearby Sold Comparables
Contact Agent
Listing Provided By
Coldwell Banker Realty

