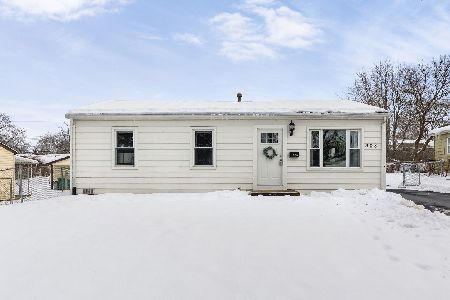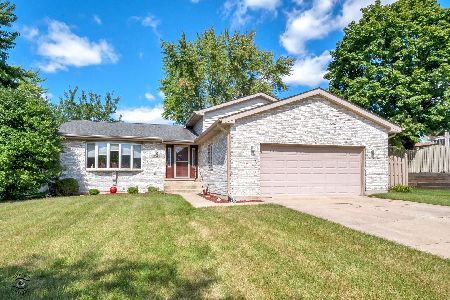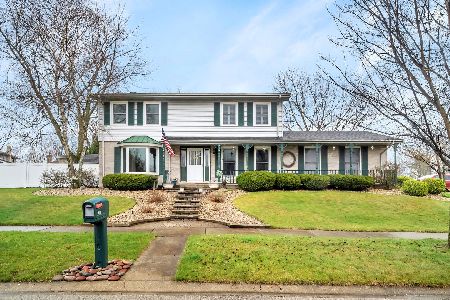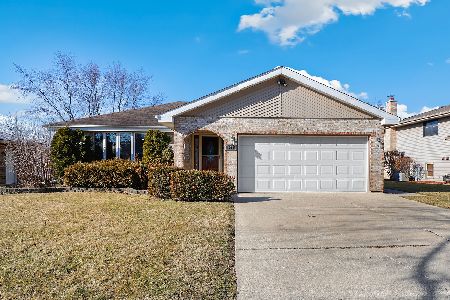1140 Darin Drive, Lockport, Illinois 60441
$264,000
|
Sold
|
|
| Status: | Closed |
| Sqft: | 0 |
| Cost/Sqft: | — |
| Beds: | 4 |
| Baths: | 3 |
| Year Built: | 1989 |
| Property Taxes: | $7,765 |
| Days On Market: | 2311 |
| Lot Size: | 0,00 |
Description
This amazing quad level home boasts an open floor plan & features: A spacious kitchen with granite counters, island, pantry closet & reverse osmosis system; Breakfast area with door to large deck overlooking the parklike yard; Vaulted formal dining room; Vaulted, sun-filled living room with bay window; Gleaming bamboo flooring; Oak railings overlooking the family room with full wall brick fireplace; 4 generous sized bedrooms including a vaulted master suite with double closets & private bath with whirlpool tub; All baths have been updated with granite counters; Finished basement with recreation room; Attached garage has pull down attic access for additional storage! Newer roof & carpeting too!
Property Specifics
| Single Family | |
| — | |
| Quad Level | |
| 1989 | |
| Partial | |
| — | |
| No | |
| — |
| Will | |
| Regency Point | |
| — / Not Applicable | |
| None | |
| Public | |
| Public Sewer | |
| 10524145 | |
| 1104242050260000 |
Nearby Schools
| NAME: | DISTRICT: | DISTANCE: | |
|---|---|---|---|
|
Grade School
Milne Grove Elementary School |
91 | — | |
|
Middle School
Kelvin Grove Elementary School |
91 | Not in DB | |
|
High School
Lockport Township High School |
205 | Not in DB | |
Property History
| DATE: | EVENT: | PRICE: | SOURCE: |
|---|---|---|---|
| 3 May, 2010 | Sold | $167,900 | MRED MLS |
| 30 Apr, 2010 | Under contract | $167,900 | MRED MLS |
| — | Last price change | $169,900 | MRED MLS |
| 6 May, 2009 | Listed for sale | $224,000 | MRED MLS |
| 3 Sep, 2010 | Sold | $218,000 | MRED MLS |
| 27 Jul, 2010 | Under contract | $219,900 | MRED MLS |
| — | Last price change | $225,900 | MRED MLS |
| 12 Jul, 2010 | Listed for sale | $225,900 | MRED MLS |
| 1 Nov, 2019 | Sold | $264,000 | MRED MLS |
| 11 Oct, 2019 | Under contract | $269,900 | MRED MLS |
| 20 Sep, 2019 | Listed for sale | $269,900 | MRED MLS |
| 8 Nov, 2022 | Sold | $375,000 | MRED MLS |
| 17 Oct, 2022 | Under contract | $379,900 | MRED MLS |
| — | Last price change | $384,900 | MRED MLS |
| 25 Sep, 2022 | Listed for sale | $384,900 | MRED MLS |
Room Specifics
Total Bedrooms: 4
Bedrooms Above Ground: 4
Bedrooms Below Ground: 0
Dimensions: —
Floor Type: —
Dimensions: —
Floor Type: —
Dimensions: —
Floor Type: —
Full Bathrooms: 3
Bathroom Amenities: Whirlpool
Bathroom in Basement: 0
Rooms: Recreation Room
Basement Description: Finished,Sub-Basement
Other Specifics
| 2 | |
| Concrete Perimeter | |
| Concrete | |
| Deck | |
| Landscaped | |
| 48X133X68X73X65 | |
| — | |
| Full | |
| Vaulted/Cathedral Ceilings, Hardwood Floors | |
| Range, Microwave, Dishwasher, Refrigerator, Washer, Dryer, Disposal | |
| Not in DB | |
| — | |
| — | |
| — | |
| Wood Burning |
Tax History
| Year | Property Taxes |
|---|---|
| 2010 | $6,200 |
| 2010 | $6,200 |
| 2019 | $7,765 |
| 2022 | $8,322 |
Contact Agent
Nearby Sold Comparables
Contact Agent
Listing Provided By
Century 21 Affiliated







