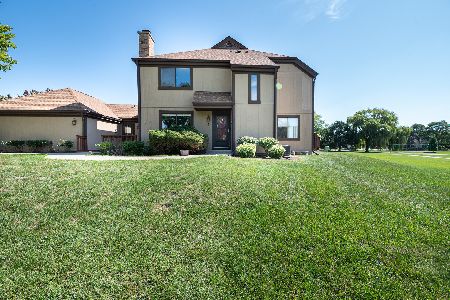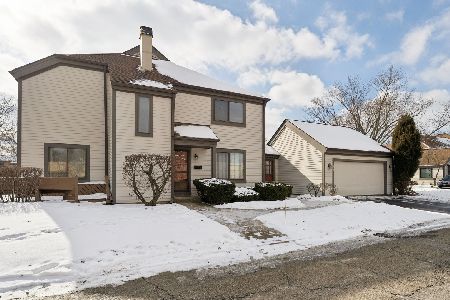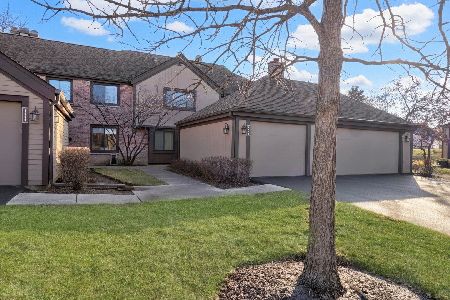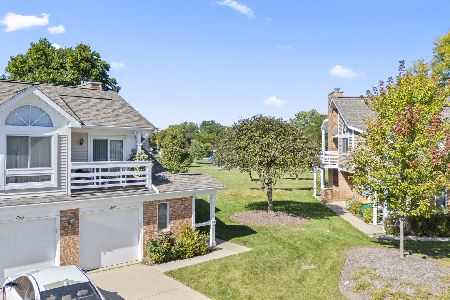1140 Franklin Lane, Buffalo Grove, Illinois 60089
$378,000
|
Sold
|
|
| Status: | Closed |
| Sqft: | 1,477 |
| Cost/Sqft: | $250 |
| Beds: | 2 |
| Baths: | 2 |
| Year Built: | 1976 |
| Property Taxes: | $9,038 |
| Days On Market: | 376 |
| Lot Size: | 0,00 |
Description
Welcome to this beautiful two-story townhome with a finished basement. Enjoy the best view and location in the highly desirable Crossings community. The spacious kitchen features gorgeous cabinetry, granite countertops, a stone backsplash, and stainless steel appliances. The kitchen seamlessly opens to the great room, combining the living and dining areas into a bright and inviting space. With recessed lighting, a cozy fireplace, and sliding doors that lead to a huge deck with breathtaking pond views, this great room is perfect for entertaining or simply relaxing. Convenience and flexibility with a first floor full bath and a mud room/laundry room. Upstairs, the large primary bedroom features double doors, a full wall of closets, and plenty of natural light. The spacious second bedroom boasts a wall closet. The upstairs bathroom features great cabinet space, granite counters, and a wonderful shower/tub with tile surround. The basement provides even more space with a large recreation room and additional storage. Outside, you'll fall in love with the community amenities of the Crossings, including an outdoor swimming pool, tennis courts, walking paths, and a clubhouse. This home is located close to parks, shopping, downtown Long Grove & more! Highly rated Stevenson High School and Dist. 96 Kildeer & Woodlawn schools.
Property Specifics
| Condos/Townhomes | |
| 2 | |
| — | |
| 1976 | |
| — | |
| GLENWOOD OPEN | |
| Yes | |
| — |
| Lake | |
| Crossings | |
| 334 / Monthly | |
| — | |
| — | |
| — | |
| 12288825 | |
| 15304010720000 |
Nearby Schools
| NAME: | DISTRICT: | DISTANCE: | |
|---|---|---|---|
|
Grade School
Kildeer Countryside Elementary S |
96 | — | |
|
Middle School
Woodlawn Middle School |
96 | Not in DB | |
|
High School
Adlai E Stevenson High School |
125 | Not in DB | |
Property History
| DATE: | EVENT: | PRICE: | SOURCE: |
|---|---|---|---|
| 28 Feb, 2020 | Sold | $250,000 | MRED MLS |
| 12 Jan, 2020 | Under contract | $250,000 | MRED MLS |
| 11 Dec, 2019 | Listed for sale | $250,000 | MRED MLS |
| 20 Mar, 2025 | Sold | $378,000 | MRED MLS |
| 16 Feb, 2025 | Under contract | $369,900 | MRED MLS |
| 14 Feb, 2025 | Listed for sale | $369,900 | MRED MLS |
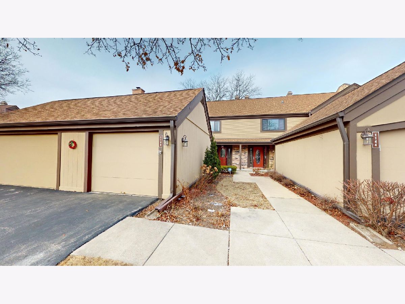
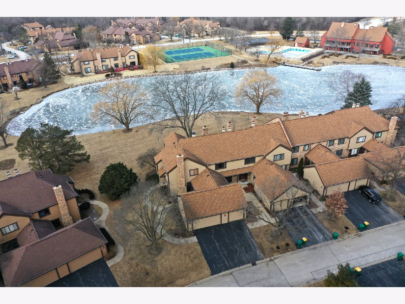
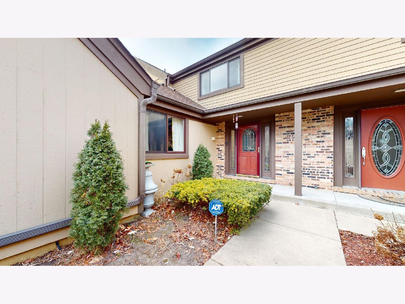
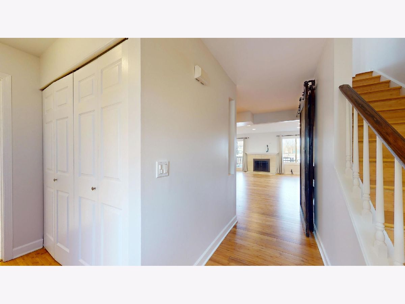
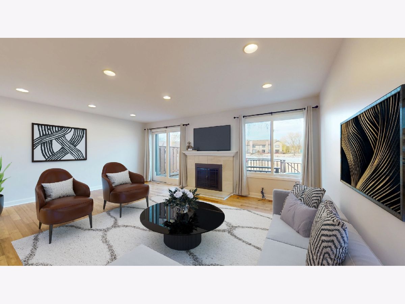
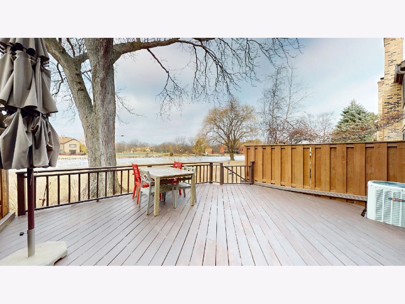
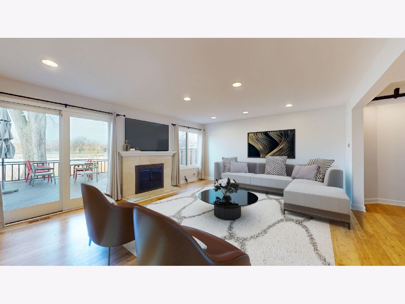
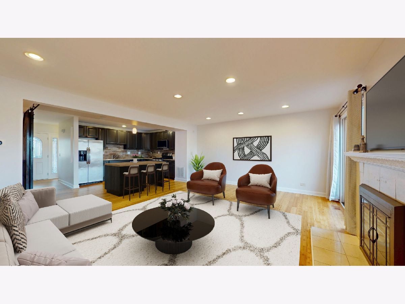
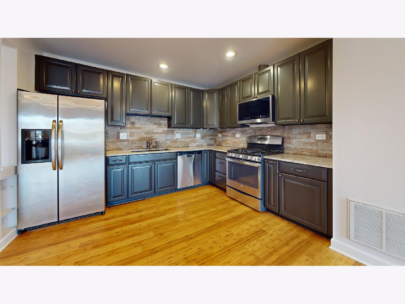
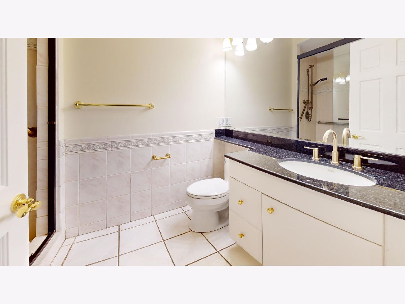
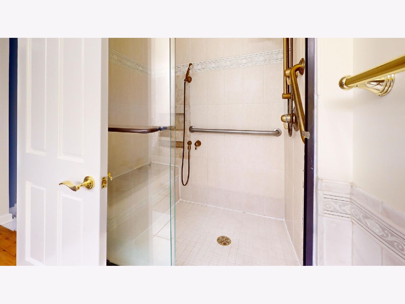
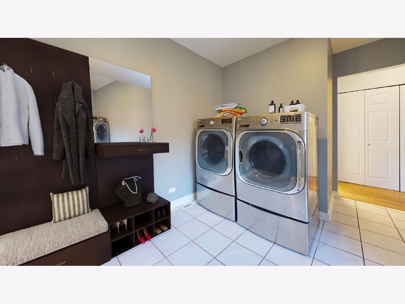
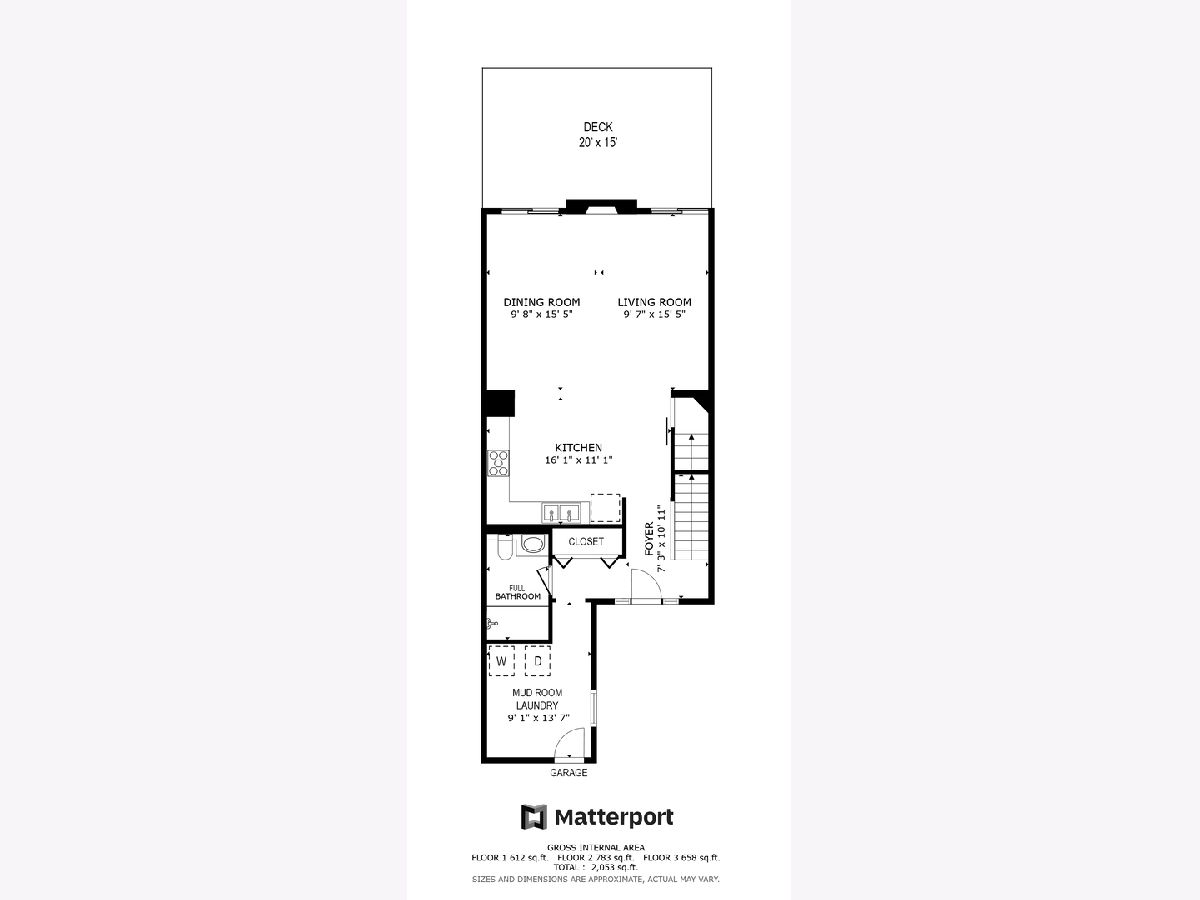
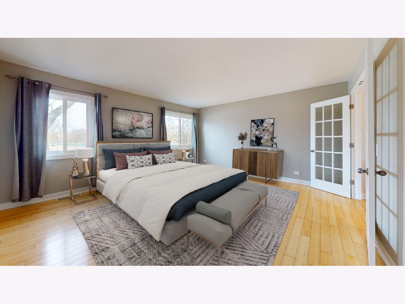
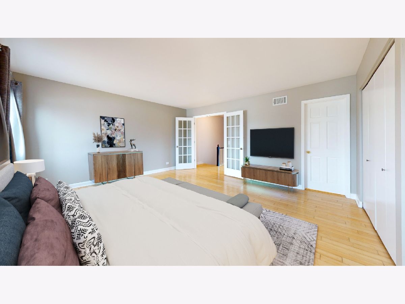
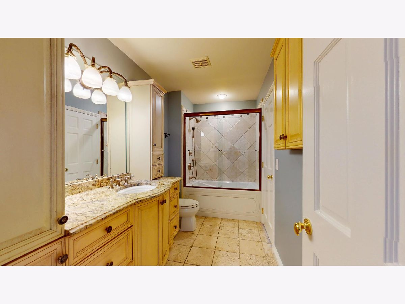
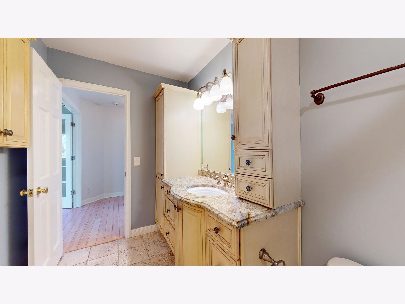
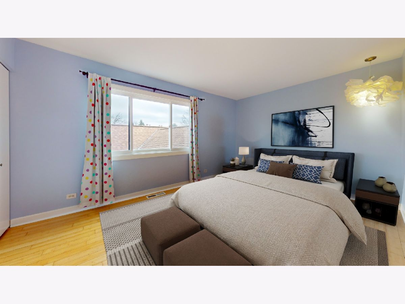
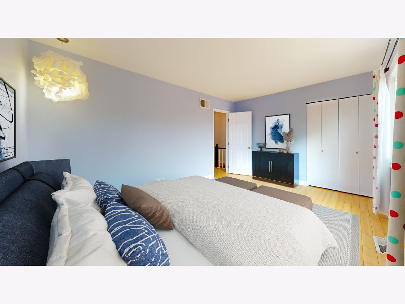
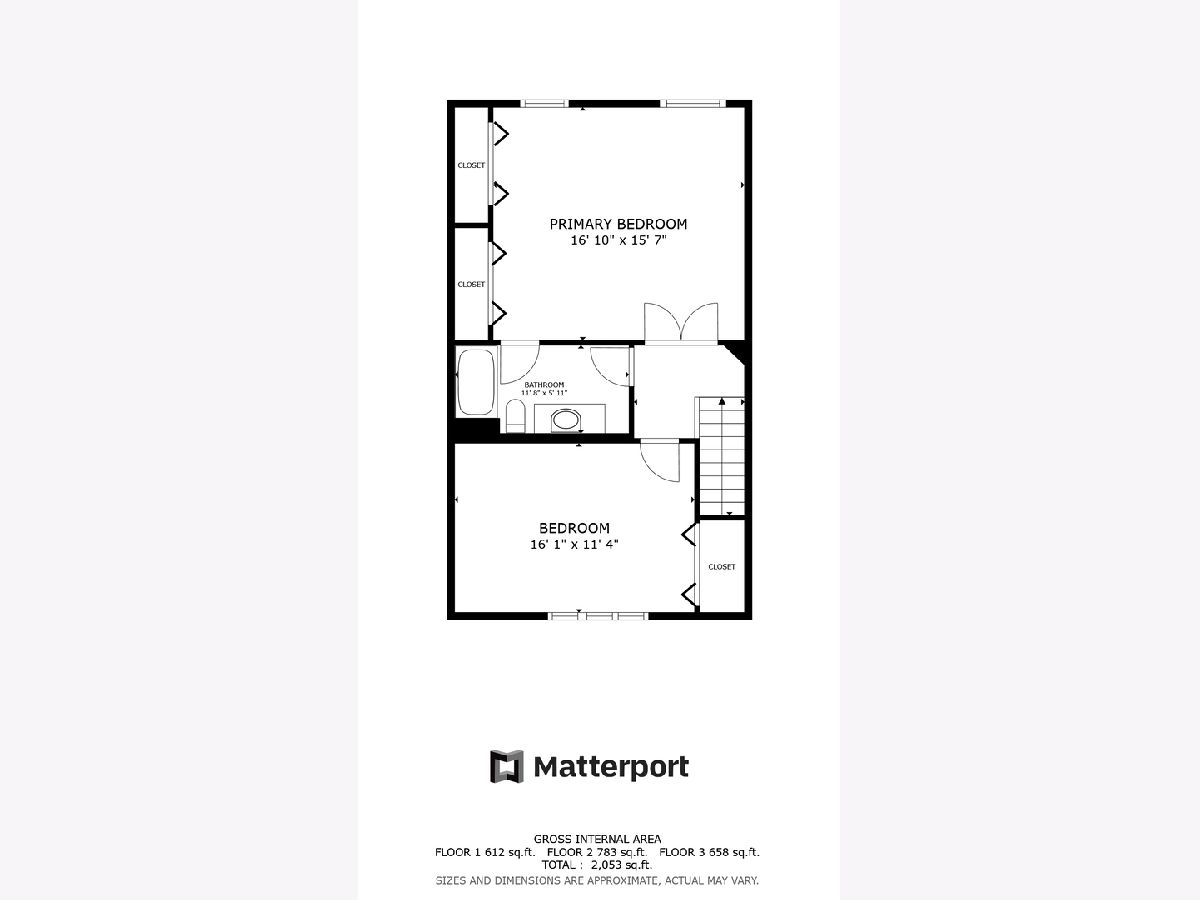
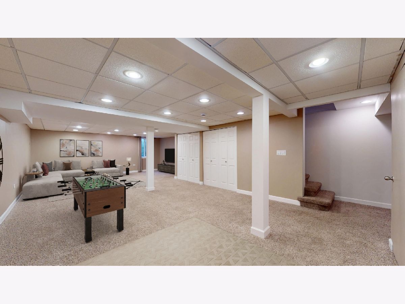
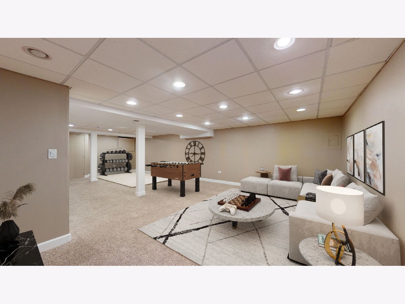
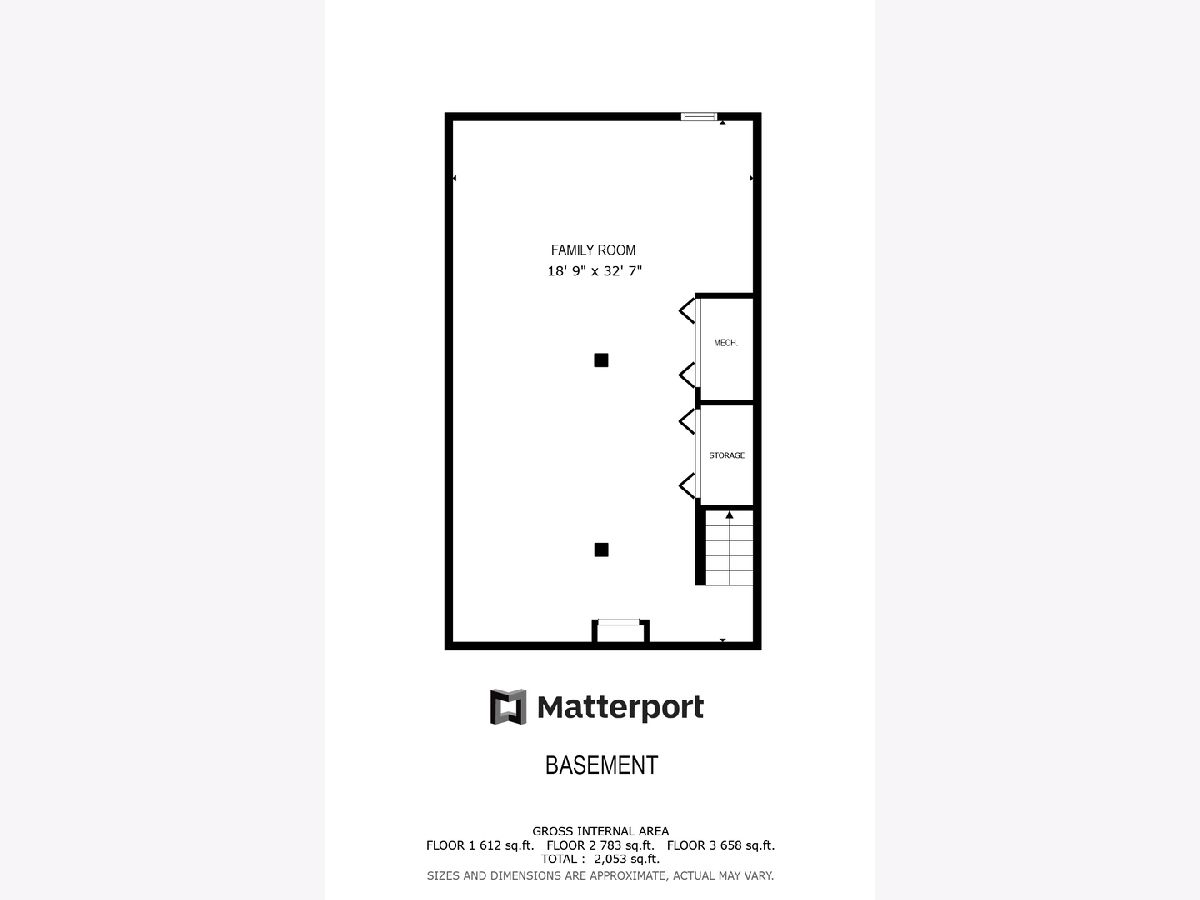
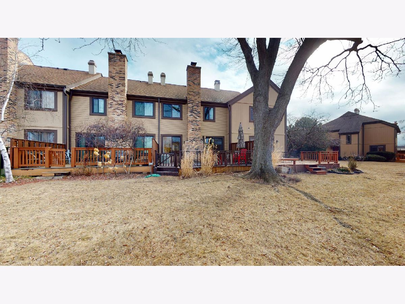
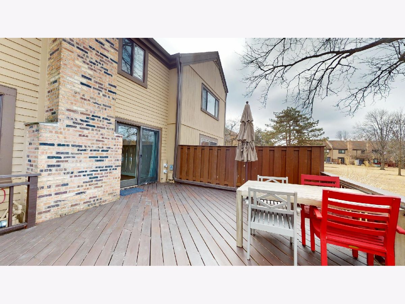
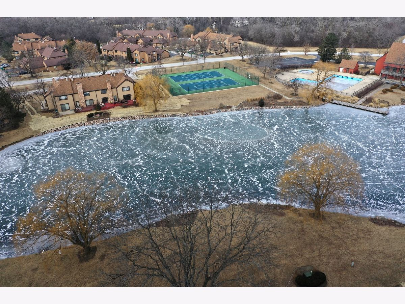
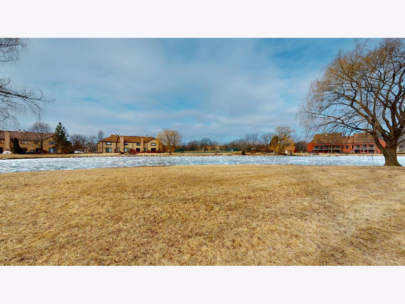
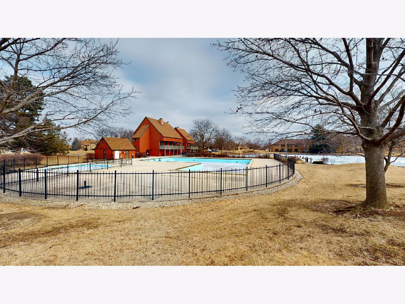
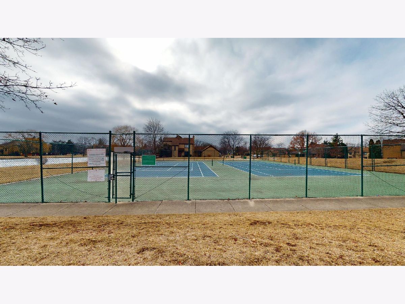
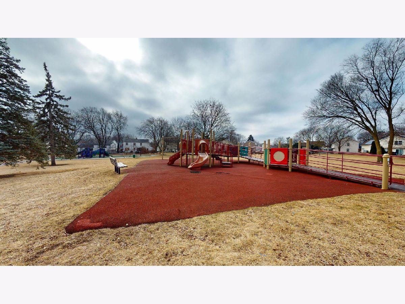
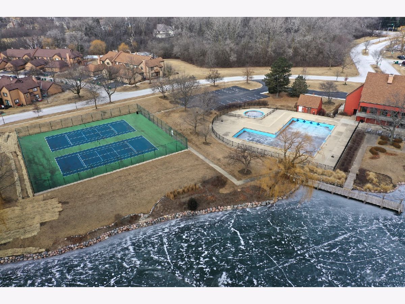
Room Specifics
Total Bedrooms: 2
Bedrooms Above Ground: 2
Bedrooms Below Ground: 0
Dimensions: —
Floor Type: —
Full Bathrooms: 2
Bathroom Amenities: Whirlpool
Bathroom in Basement: 0
Rooms: —
Basement Description: Finished,Crawl
Other Specifics
| 1 | |
| — | |
| Asphalt | |
| — | |
| — | |
| COMMON | |
| — | |
| — | |
| — | |
| — | |
| Not in DB | |
| — | |
| — | |
| — | |
| — |
Tax History
| Year | Property Taxes |
|---|---|
| 2020 | $6,110 |
| 2025 | $9,038 |
Contact Agent
Nearby Similar Homes
Nearby Sold Comparables
Contact Agent
Listing Provided By
RE/MAX Suburban

