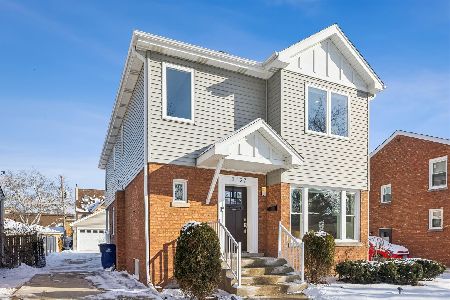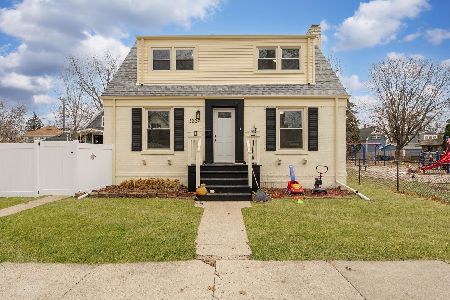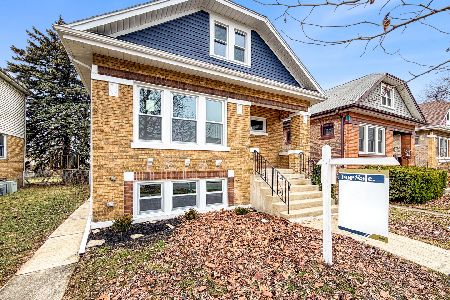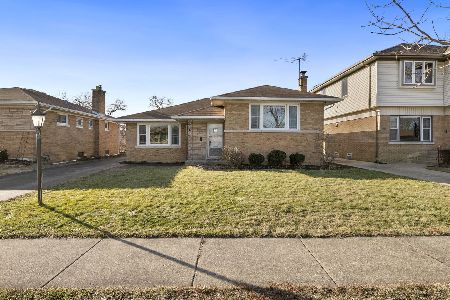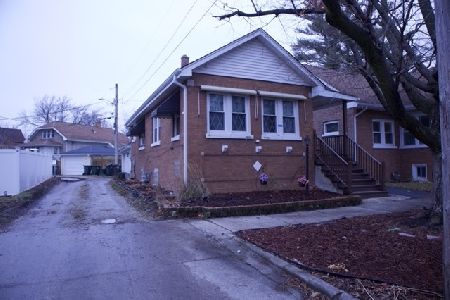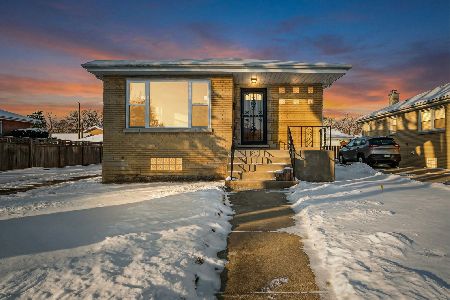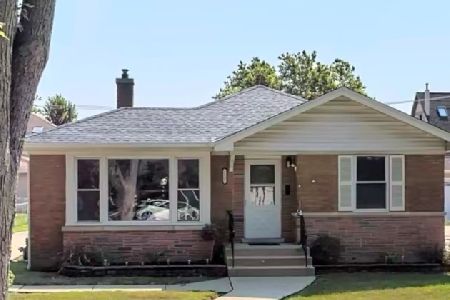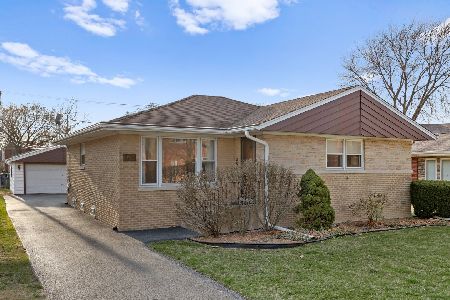1140 Harrison Avenue, La Grange Park, Illinois 60526
$435,000
|
Sold
|
|
| Status: | Closed |
| Sqft: | 2,715 |
| Cost/Sqft: | $168 |
| Beds: | 4 |
| Baths: | 4 |
| Year Built: | — |
| Property Taxes: | $8,693 |
| Days On Market: | 3810 |
| Lot Size: | 0,00 |
Description
Opportunity knocks! Seller says sell this low mileage 8 year new 2sty. complete remodel. Best quality and square footage for your money in Lagrange Park ! Beautiful, convenient area just a short walk to school, park, prairie path. Richly appointed! Flooring all hardwoods, luxury master w/fireplace, deluxe bath w/skylite, Huge walk-in closet. Each secondary bedroom sized to accomodate furniture, study or recreation And has direct bath access. 4 baths in all including private bath in 1st floor bedroom for in-law potential. Gorgeous granite/stainless kitchen, with space for large table. Separate dining room could be converted to living room. Nothing to do here! Mechanicals, windows, plumbing, roof, concrete drive & porch, garage, deck: 8 yrs old. Fantastic opportunity!
Property Specifics
| Single Family | |
| — | |
| — | |
| — | |
| Full | |
| — | |
| No | |
| — |
| Cook | |
| — | |
| 0 / Not Applicable | |
| None | |
| Lake Michigan | |
| Public Sewer | |
| 09027515 | |
| 15273270110000 |
Nearby Schools
| NAME: | DISTRICT: | DISTANCE: | |
|---|---|---|---|
|
Grade School
Brook Park Elementary School |
95 | — | |
|
Middle School
S E Gross Middle School |
95 | Not in DB | |
|
High School
Riverside Brookfield Twp Senior |
208 | Not in DB | |
Property History
| DATE: | EVENT: | PRICE: | SOURCE: |
|---|---|---|---|
| 11 Dec, 2015 | Sold | $435,000 | MRED MLS |
| 31 Oct, 2015 | Under contract | $454,900 | MRED MLS |
| — | Last price change | $459,900 | MRED MLS |
| 1 Sep, 2015 | Listed for sale | $459,900 | MRED MLS |
Room Specifics
Total Bedrooms: 4
Bedrooms Above Ground: 4
Bedrooms Below Ground: 0
Dimensions: —
Floor Type: Hardwood
Dimensions: —
Floor Type: Hardwood
Dimensions: —
Floor Type: Hardwood
Full Bathrooms: 4
Bathroom Amenities: Whirlpool,Separate Shower,Double Sink
Bathroom in Basement: 0
Rooms: Foyer,Recreation Room
Basement Description: Partially Finished
Other Specifics
| 2 | |
| — | |
| Concrete | |
| — | |
| Fenced Yard | |
| 50X133 | |
| Pull Down Stair,Unfinished | |
| Full | |
| Skylight(s), Hardwood Floors, First Floor Bedroom, Second Floor Laundry | |
| Range, Microwave, Dishwasher, Refrigerator, Washer, Dryer, Stainless Steel Appliance(s) | |
| Not in DB | |
| — | |
| — | |
| — | |
| — |
Tax History
| Year | Property Taxes |
|---|---|
| 2015 | $8,693 |
Contact Agent
Nearby Similar Homes
Nearby Sold Comparables
Contact Agent
Listing Provided By
RE/MAX Achievers

