1140 Longmeadow Lane, Western Springs, Illinois 60558
$499,000
|
Sold
|
|
| Status: | Closed |
| Sqft: | 1,698 |
| Cost/Sqft: | $294 |
| Beds: | 3 |
| Baths: | 3 |
| Year Built: | 1963 |
| Property Taxes: | $8,316 |
| Days On Market: | 1761 |
| Lot Size: | 0,27 |
Description
Welcome Home and prepare to be greeted by an immaculate pride of ownership. This lovingly-maintained all-brick Ridgewood ranch is available for the first time in over 40 years. Situated on a corner lot with mature pines and over 1/4 acre, there is ample room for the pull-through driveway, attached 2 car garage and your garden or playscape. The first floor boasts a gleaming hardwood foyer, dining room, kitchen and family room. While carpet graces the oversized formal living room and all 3 bedrooms including a rare and hard to find en-suite Primary bedroom. Granite counters in the peninsula kitchen over look both the fireplace and doorwall which opens to a charming brick paver patio perfect for evening meals or morning coffee. An included BBQ grill connected to natural gas completes the outdoor space. A granite counter and beverage cooler in the mudroom add a touch of class to a very functional entry for muddy boots and school bags, etc. The finished basement is complete with a private home office, workshop, full bath, and recreation/toy room. Every major mechanical is new/newer. Recent enhancements include: Roof/2020, HVAC/2020, Water Heater/2020, Driveway Sealed/2020, Windows/2013. Double backed-up sump (both battery and hydro-back up) provides incredible protection against the elements. Move in, and enjoy all that Western Springs has to offer!
Property Specifics
| Single Family | |
| — | |
| Ranch | |
| 1963 | |
| Partial | |
| — | |
| No | |
| 0.27 |
| Cook | |
| — | |
| — / Not Applicable | |
| None | |
| Public | |
| Public Sewer | |
| 11032843 | |
| 18182020030000 |
Nearby Schools
| NAME: | DISTRICT: | DISTANCE: | |
|---|---|---|---|
|
Grade School
Highlands Elementary School |
106 | — | |
|
Middle School
Highlands Middle School |
106 | Not in DB | |
|
High School
Lyons Twp High School |
204 | Not in DB | |
Property History
| DATE: | EVENT: | PRICE: | SOURCE: |
|---|---|---|---|
| 26 May, 2021 | Sold | $499,000 | MRED MLS |
| 27 Mar, 2021 | Under contract | $499,000 | MRED MLS |
| 25 Mar, 2021 | Listed for sale | $499,000 | MRED MLS |
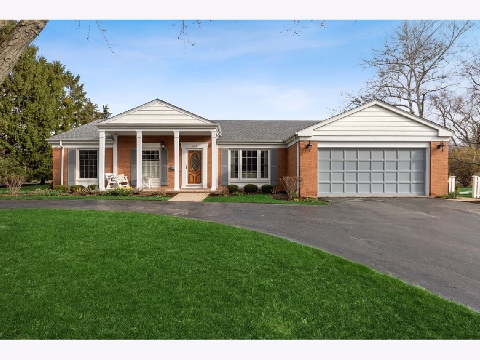
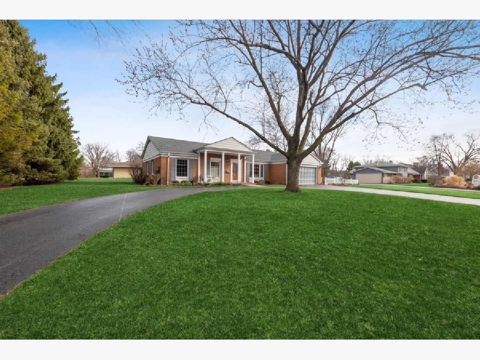
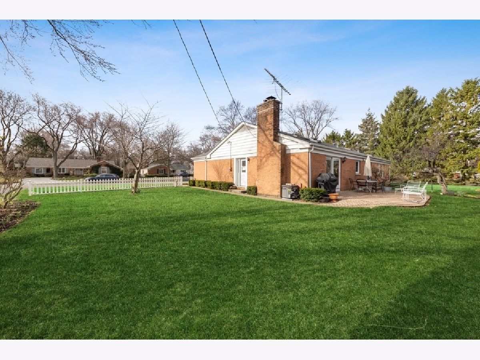
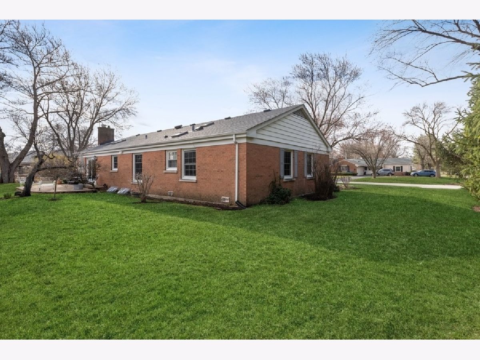
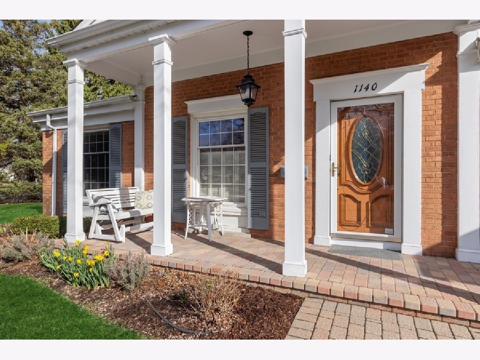
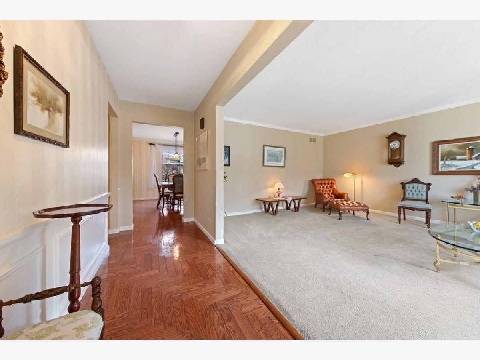
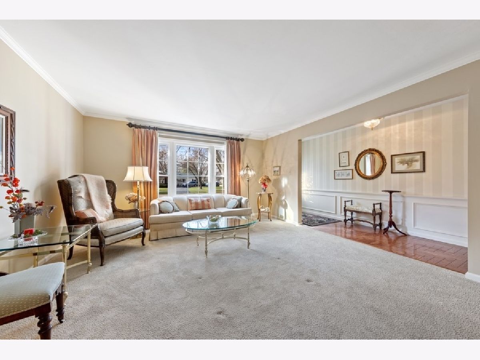
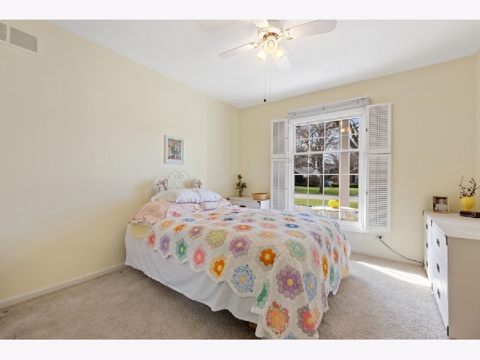

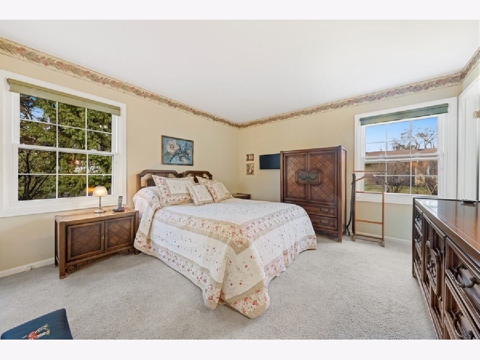
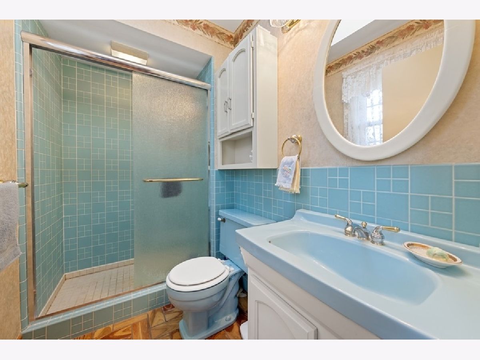
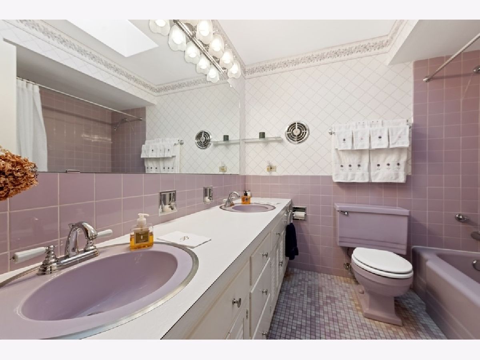
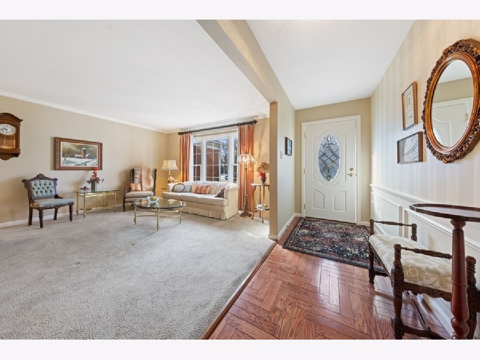
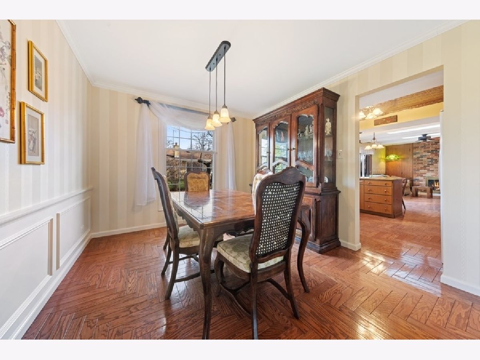
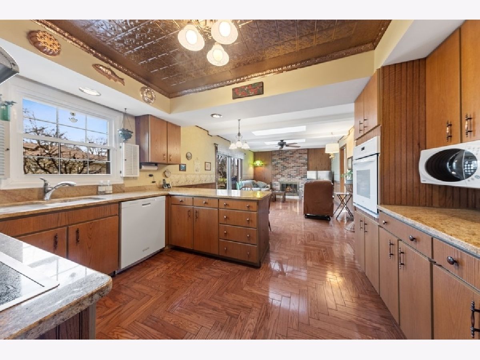
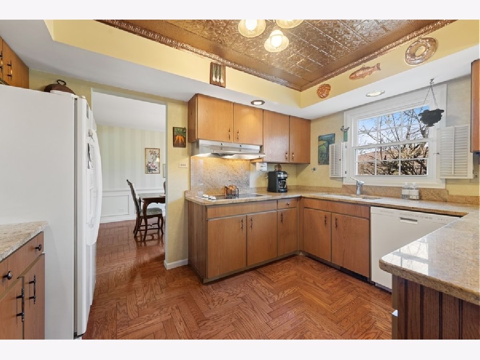
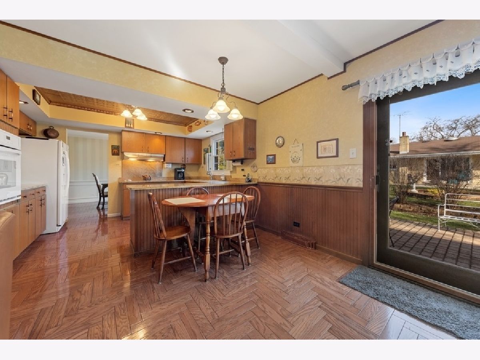

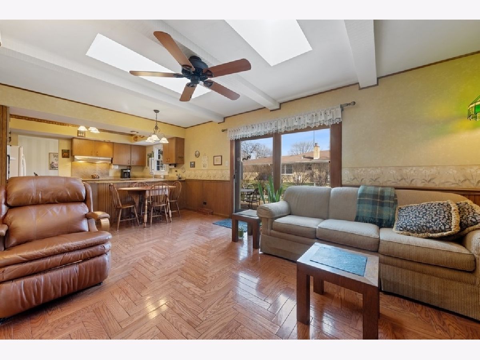

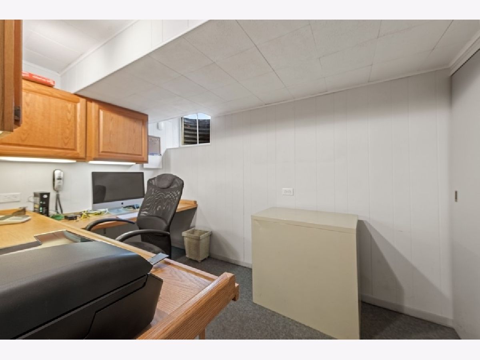

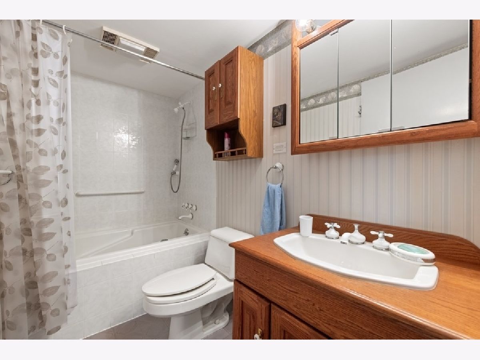
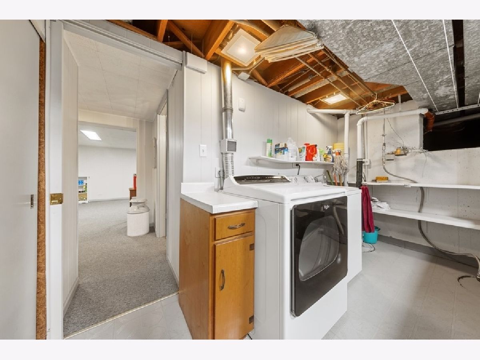

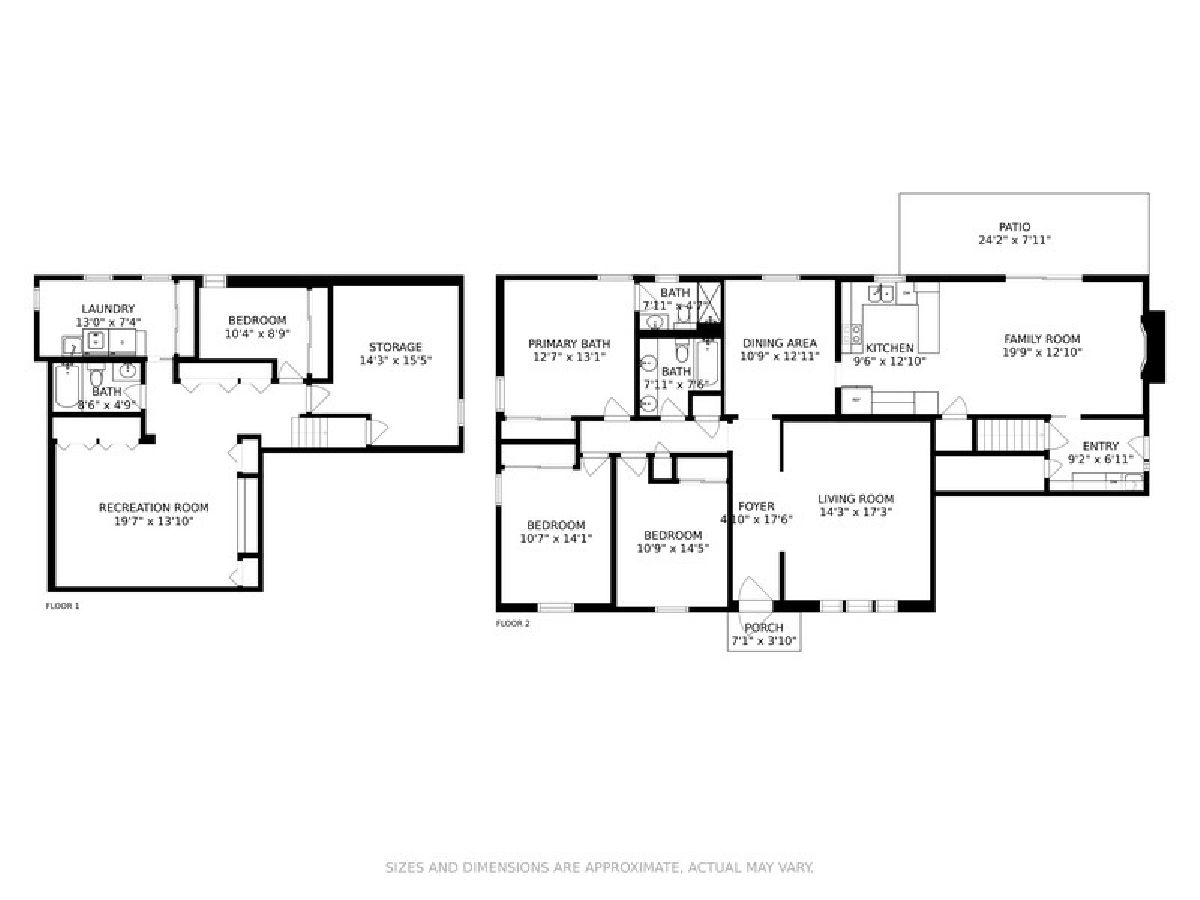

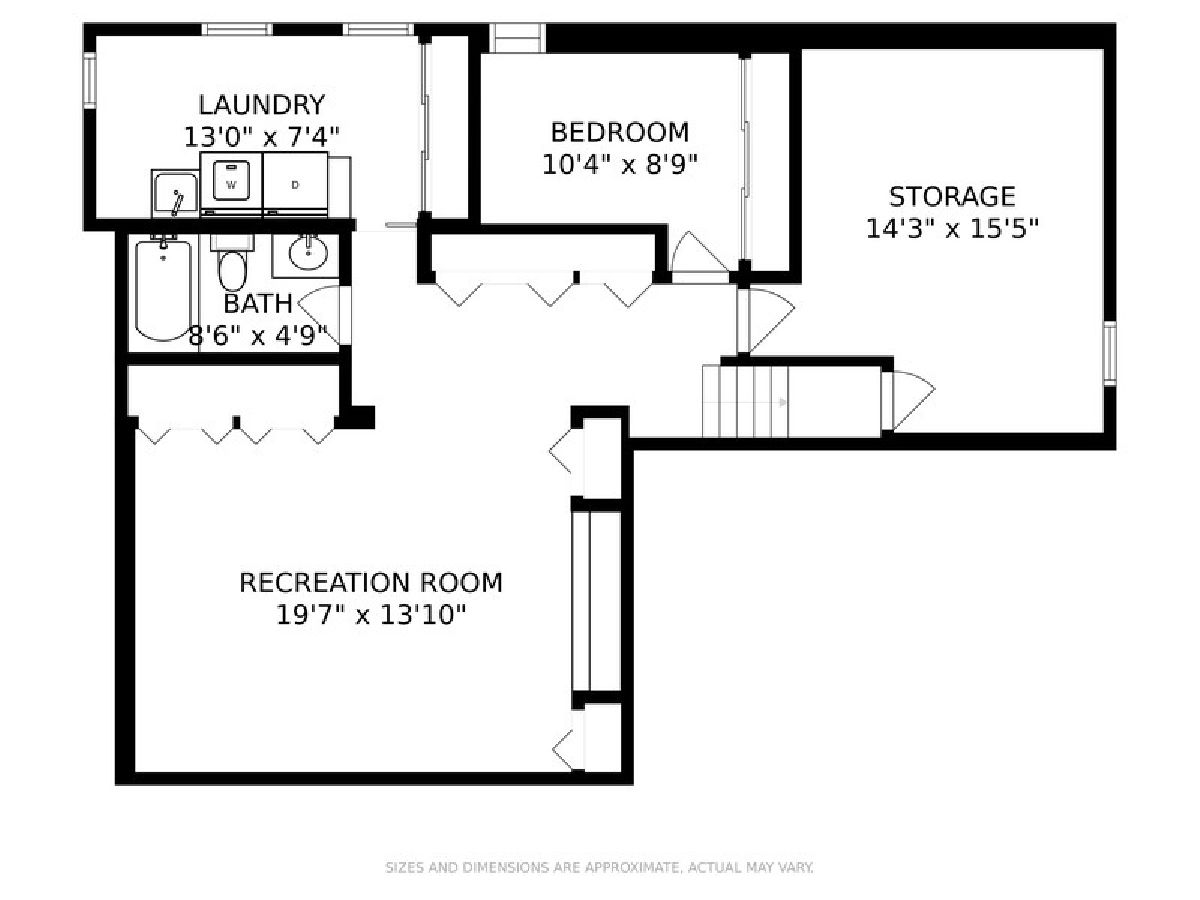
Room Specifics
Total Bedrooms: 3
Bedrooms Above Ground: 3
Bedrooms Below Ground: 0
Dimensions: —
Floor Type: Carpet
Dimensions: —
Floor Type: Carpet
Full Bathrooms: 3
Bathroom Amenities: —
Bathroom in Basement: 1
Rooms: Foyer,Mud Room,Office,Recreation Room
Basement Description: Finished,Crawl
Other Specifics
| 2 | |
| — | |
| Asphalt | |
| Patio, Porch, Brick Paver Patio | |
| Corner Lot,Mature Trees | |
| 128X93 | |
| — | |
| Full | |
| Skylight(s), Hardwood Floors, First Floor Bedroom, First Floor Full Bath, Some Carpeting, Granite Counters, Separate Dining Room | |
| Microwave, Dishwasher, Refrigerator, Washer, Dryer, Wine Refrigerator, Cooktop, Built-In Oven, Electric Cooktop | |
| Not in DB | |
| Street Paved | |
| — | |
| — | |
| Wood Burning, Attached Fireplace Doors/Screen, Gas Starter |
Tax History
| Year | Property Taxes |
|---|---|
| 2021 | $8,316 |
Contact Agent
Nearby Similar Homes
Nearby Sold Comparables
Contact Agent
Listing Provided By
@properties











