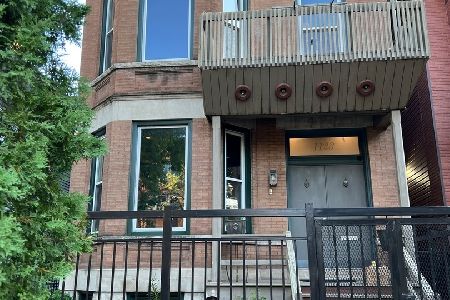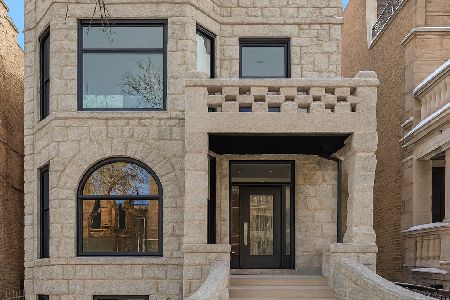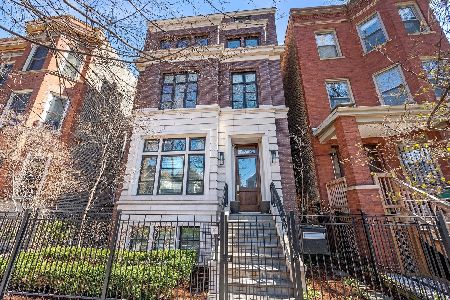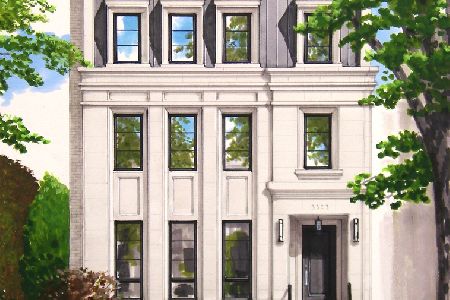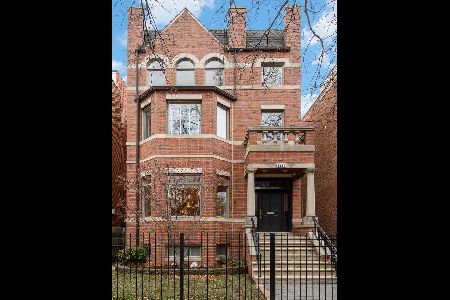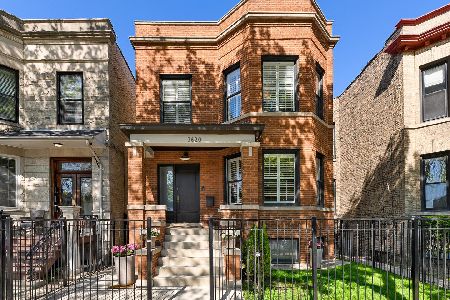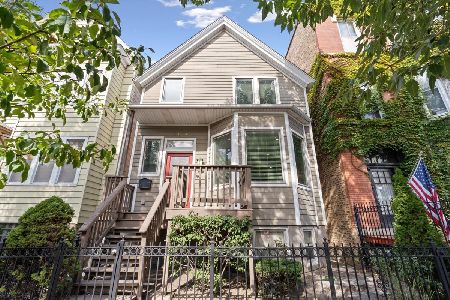1140 Patterson Avenue, Lake View, Chicago, Illinois 60613
$1,000,000
|
Sold
|
|
| Status: | Closed |
| Sqft: | 4,000 |
| Cost/Sqft: | $263 |
| Beds: | 4 |
| Baths: | 4 |
| Year Built: | 1999 |
| Property Taxes: | $14,832 |
| Days On Market: | 4722 |
| Lot Size: | 0,07 |
Description
Stunning 4 bed 3.5 bath in BLAINE school district. Extra wide & functional floor plan. Kitchen was gutted & is jaw dropping w/custom cabinetry, custom granite & Subzero, Wolf stainless steel appliances. Custom pantry & bar. Kitchen is combined w/the perfect family room which leads out to the back deck, yard & new garage-top deck all w/trex wood. 3 huge beds on the 2nd level. Wonderful finished basement w/4th bed.
Property Specifics
| Single Family | |
| — | |
| — | |
| 1999 | |
| Full,English | |
| — | |
| No | |
| 0.07 |
| Cook | |
| — | |
| 0 / Not Applicable | |
| None | |
| Lake Michigan | |
| Public Sewer | |
| 08271439 | |
| 14202240140000 |
Nearby Schools
| NAME: | DISTRICT: | DISTANCE: | |
|---|---|---|---|
|
Grade School
Blaine Elementary School |
299 | — | |
Property History
| DATE: | EVENT: | PRICE: | SOURCE: |
|---|---|---|---|
| 30 Apr, 2013 | Sold | $1,000,000 | MRED MLS |
| 26 Feb, 2013 | Under contract | $1,050,000 | MRED MLS |
| 15 Feb, 2013 | Listed for sale | $1,050,000 | MRED MLS |
| 15 Aug, 2019 | Sold | $1,035,000 | MRED MLS |
| 30 Jun, 2019 | Under contract | $1,100,000 | MRED MLS |
| — | Last price change | $1,149,000 | MRED MLS |
| 30 Apr, 2019 | Listed for sale | $1,149,000 | MRED MLS |
Room Specifics
Total Bedrooms: 4
Bedrooms Above Ground: 4
Bedrooms Below Ground: 0
Dimensions: —
Floor Type: Hardwood
Dimensions: —
Floor Type: Hardwood
Dimensions: —
Floor Type: Carpet
Full Bathrooms: 4
Bathroom Amenities: Whirlpool,Separate Shower,Double Sink,Full Body Spray Shower,Soaking Tub
Bathroom in Basement: 1
Rooms: Recreation Room,Deck
Basement Description: Finished
Other Specifics
| 2 | |
| Concrete Perimeter | |
| Off Alley | |
| Deck, Porch, Roof Deck | |
| — | |
| 25X125 | |
| Pull Down Stair,Unfinished | |
| Full | |
| Vaulted/Cathedral Ceilings, Skylight(s), Bar-Dry, Hardwood Floors | |
| Double Oven, Range, Microwave, Dishwasher, High End Refrigerator, Bar Fridge, Washer, Dryer, Disposal, Stainless Steel Appliance(s) | |
| Not in DB | |
| Sidewalks, Street Lights, Street Paved | |
| — | |
| — | |
| Wood Burning, Gas Log, Gas Starter |
Tax History
| Year | Property Taxes |
|---|---|
| 2013 | $14,832 |
| 2019 | $26,002 |
Contact Agent
Nearby Similar Homes
Nearby Sold Comparables
Contact Agent
Listing Provided By
@properties

