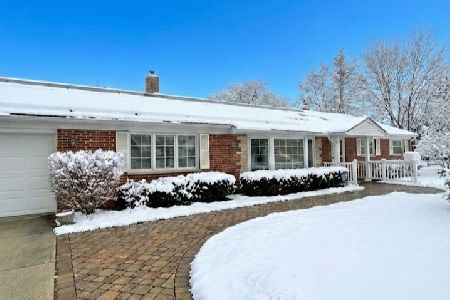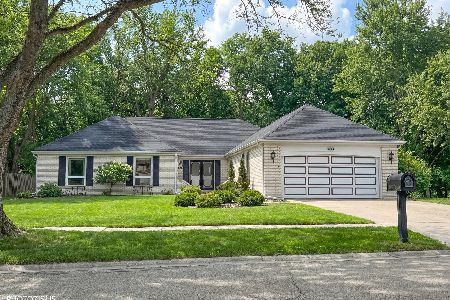1140 Pfingsten Road, Glenview, Illinois 60025
$847,000
|
Sold
|
|
| Status: | Closed |
| Sqft: | 3,367 |
| Cost/Sqft: | $260 |
| Beds: | 4 |
| Baths: | 5 |
| Year Built: | 2001 |
| Property Taxes: | $14,063 |
| Days On Market: | 2412 |
| Lot Size: | 0,24 |
Description
Tucked away on a quiet cul-de-sac in the Flick Park neighborhood! Don't miss this spectacular all brick colonial. Welcoming, grand two-story foyer with sunny and bright living room & dining room. Convenient main level office. Huge family room with fireplace that opens to a white kitchen with high-end appliances and a large island. Convenient mud room and heated garage. Second level boasts 4 large bedrooms & 3 full baths. Romantic master suite with big walk-in closet & spa like bath. Hardwood flooring throughout the entire home. Back up generator. Finished basement with large rec room, full bathroom, and fifth bedroom which is currently used as an exercise room. Walking distance to all the amazing Flick Park amenities - pool, tennis courts, soccer fields etc. Conveniently located less than 2 1/2 miles away from the Glenview metro station. Hurry - this one will go quickly! Contact Vittoria to get copies of floor plans.
Property Specifics
| Single Family | |
| — | |
| Colonial | |
| 2001 | |
| Full | |
| — | |
| No | |
| 0.24 |
| Cook | |
| Flick Park | |
| 0 / Not Applicable | |
| None | |
| Lake Michigan | |
| Public Sewer | |
| 10429575 | |
| 04322060120000 |
Nearby Schools
| NAME: | DISTRICT: | DISTANCE: | |
|---|---|---|---|
|
Grade School
Westbrook Elementary School |
34 | — | |
|
Middle School
Springman Middle School |
34 | Not in DB | |
|
High School
Glenbrook South High School |
225 | Not in DB | |
|
Alternate Elementary School
Glen Grove Elementary School |
— | Not in DB | |
Property History
| DATE: | EVENT: | PRICE: | SOURCE: |
|---|---|---|---|
| 23 Aug, 2019 | Sold | $847,000 | MRED MLS |
| 8 Jul, 2019 | Under contract | $874,900 | MRED MLS |
| 5 Jul, 2019 | Listed for sale | $874,900 | MRED MLS |
Room Specifics
Total Bedrooms: 5
Bedrooms Above Ground: 4
Bedrooms Below Ground: 1
Dimensions: —
Floor Type: Hardwood
Dimensions: —
Floor Type: Hardwood
Dimensions: —
Floor Type: Hardwood
Dimensions: —
Floor Type: —
Full Bathrooms: 5
Bathroom Amenities: Whirlpool,Separate Shower,Double Sink,Full Body Spray Shower
Bathroom in Basement: 1
Rooms: Bedroom 5,Foyer,Game Room,Mud Room,Office,Recreation Room,Storage,Walk In Closet
Basement Description: Finished
Other Specifics
| 2.5 | |
| Concrete Perimeter | |
| Brick | |
| Patio | |
| Cul-De-Sac | |
| 10420 | |
| — | |
| Full | |
| Vaulted/Cathedral Ceilings, Bar-Wet, Hardwood Floors, Heated Floors, First Floor Bedroom, Walk-In Closet(s) | |
| Double Oven, Microwave, Dishwasher, Refrigerator, High End Refrigerator, Freezer, Stainless Steel Appliance(s) | |
| Not in DB | |
| Street Paved | |
| — | |
| — | |
| Gas Log |
Tax History
| Year | Property Taxes |
|---|---|
| 2019 | $14,063 |
Contact Agent
Nearby Similar Homes
Nearby Sold Comparables
Contact Agent
Listing Provided By
@properties







