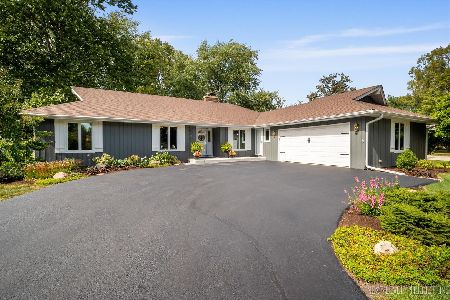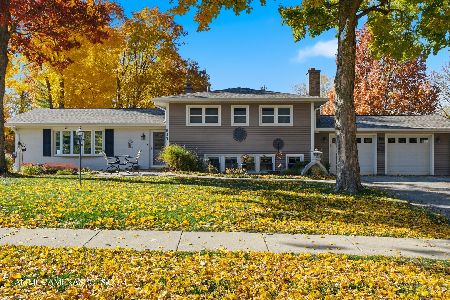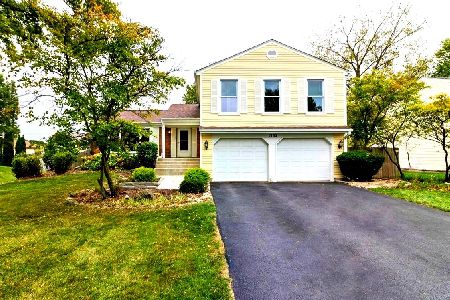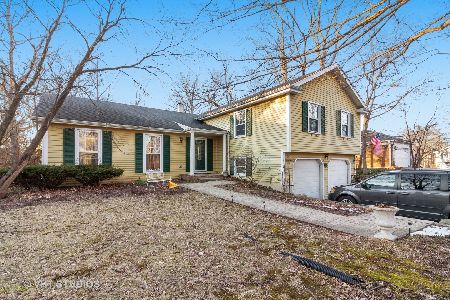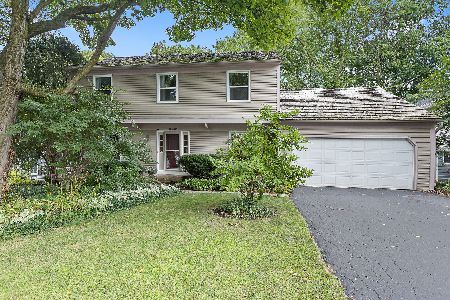1140 Pine Court, Batavia, Illinois 60510
$290,000
|
Sold
|
|
| Status: | Closed |
| Sqft: | 2,152 |
| Cost/Sqft: | $136 |
| Beds: | 4 |
| Baths: | 4 |
| Year Built: | 1972 |
| Property Taxes: | $8,265 |
| Days On Market: | 2337 |
| Lot Size: | 0,50 |
Description
THIS ONE JUST FEELS RIGHT! The quality updates, comfortable floor plan & incredible LOCATION of this east Batavia home set it apart from the others. From the moment you pull into this quiet cul-de-sac you'll agree-this is a great place to call home! The impressive curb appeal, lush landscaping and .5-acre yard are just the beginning. Come inside & be consumed by the home's casual elegance. This home was MADE TO ENTERTAIN! Gourmet KIT w/rich cherry cabinets, granite counter tops, stainless steel appliances & spacious eating area flows easily into the FAM RM w/floor to ceiling brick fireplace. Huge 2-story sunroom addition w/bath (not included in the square footage) is a flexible living space & could be used as an in-law suite. It may be your favorite room in the house! Oversized deck w/hot tub (stays) & fenced yard w/water feature. PART FIN BSMT just needs carpet. NO drive thru traffic-so quiet! Fresh exterior paint & new LR carpet 2019.Mins to I-88, Randall Rd, downtown Batavia. NICE!!
Property Specifics
| Single Family | |
| — | |
| Georgian | |
| 1972 | |
| Full | |
| — | |
| No | |
| 0.5 |
| Kane | |
| Breton Manor | |
| 0 / Not Applicable | |
| None | |
| Public | |
| Public Sewer | |
| 10450247 | |
| 1223466027 |
Nearby Schools
| NAME: | DISTRICT: | DISTANCE: | |
|---|---|---|---|
|
Grade School
J B Nelson Elementary School |
101 | — | |
|
Middle School
Sam Rotolo Middle School Of Bat |
101 | Not in DB | |
|
High School
Batavia Sr High School |
101 | Not in DB | |
Property History
| DATE: | EVENT: | PRICE: | SOURCE: |
|---|---|---|---|
| 12 Oct, 2012 | Sold | $264,030 | MRED MLS |
| 22 Aug, 2012 | Under contract | $284,900 | MRED MLS |
| — | Last price change | $289,900 | MRED MLS |
| 23 Jun, 2012 | Listed for sale | $299,900 | MRED MLS |
| 22 Nov, 2019 | Sold | $290,000 | MRED MLS |
| 20 Oct, 2019 | Under contract | $293,000 | MRED MLS |
| — | Last price change | $300,000 | MRED MLS |
| 19 Jul, 2019 | Listed for sale | $318,000 | MRED MLS |
Room Specifics
Total Bedrooms: 4
Bedrooms Above Ground: 4
Bedrooms Below Ground: 0
Dimensions: —
Floor Type: Carpet
Dimensions: —
Floor Type: Carpet
Dimensions: —
Floor Type: Wood Laminate
Full Bathrooms: 4
Bathroom Amenities: Whirlpool,Separate Shower,Double Sink
Bathroom in Basement: 0
Rooms: Heated Sun Room
Basement Description: Partially Finished,Crawl
Other Specifics
| 2 | |
| Concrete Perimeter | |
| Asphalt | |
| Deck, Porch, Storms/Screens | |
| Cul-De-Sac,Fenced Yard,Wooded | |
| 43X180X125X124 | |
| Pull Down Stair,Unfinished | |
| Full | |
| Vaulted/Cathedral Ceilings, Skylight(s), Hot Tub, Hardwood Floors, First Floor Bedroom, First Floor Full Bath | |
| Range, Dishwasher, Refrigerator, Washer, Dryer, Disposal | |
| Not in DB | |
| Sidewalks, Street Lights, Street Paved | |
| — | |
| — | |
| Attached Fireplace Doors/Screen, Gas Starter |
Tax History
| Year | Property Taxes |
|---|---|
| 2012 | $7,280 |
| 2019 | $8,265 |
Contact Agent
Nearby Similar Homes
Nearby Sold Comparables
Contact Agent
Listing Provided By
Baird & Warner


