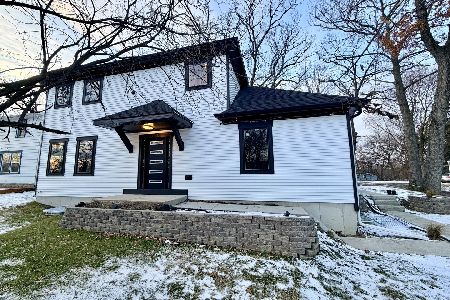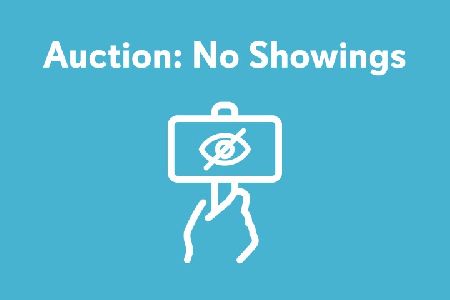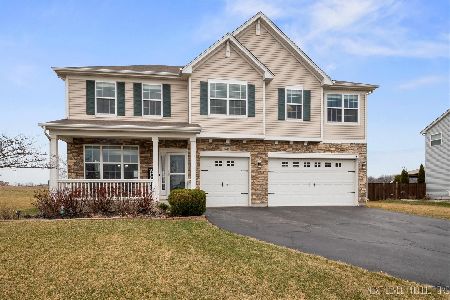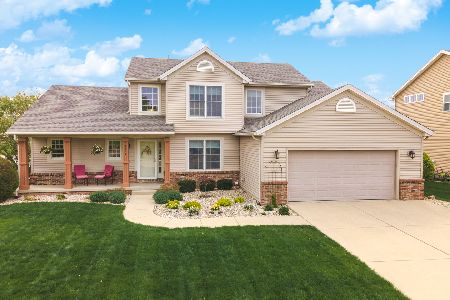1140 Pointe Drive, Normal, Illinois 61761
$317,000
|
Sold
|
|
| Status: | Closed |
| Sqft: | 3,389 |
| Cost/Sqft: | $90 |
| Beds: | 4 |
| Baths: | 4 |
| Year Built: | 2005 |
| Property Taxes: | $7,671 |
| Days On Market: | 1648 |
| Lot Size: | 0,24 |
Description
One owner home in Eagle's Landing. This move in ready home has all 3 floors finished. Great curb appeal. Covered porch. Main floor features formal dining room, large eat in kitchen with plenty cabinets, backsplash and all stainless steel appliances, Brand new microwave vent outside. nice size family room, half bath and laundry room with utility sink. Family room has gas fire place. All 4 bedrooms are on the second floor. Out of 4, 3 bedrooms has walk in closets. 2 full baths. Master bathroom has double vanity, whirlpool tub and seprate shower. Main floor and second floor has fresh paint. 9' celing in Full finished basement features family room, one seprate room perfect for office set up to work from home and 3rd full bath. Egress window. Hydro back up sump pump. Whole house water filter owned. Humidifier. Water heater 1 year old. Nicely landscape large backyard also has Sprinkler Sysytem. 3-car oversized garage with extra bump out with plenty of storage shelvings. Stamped Back yard patio and driveway. All information deemed to be accurate but not warranted.
Property Specifics
| Single Family | |
| — | |
| Traditional | |
| 2005 | |
| Full | |
| — | |
| No | |
| 0.24 |
| Mc Lean | |
| Eagles Landing | |
| — / Not Applicable | |
| None | |
| Public | |
| Public Sewer | |
| 11200639 | |
| 1424251045 |
Nearby Schools
| NAME: | DISTRICT: | DISTANCE: | |
|---|---|---|---|
|
Grade School
Grove Elementary |
5 | — | |
|
Middle School
Chiddix Jr High |
5 | Not in DB | |
|
High School
Normal Community High School |
5 | Not in DB | |
Property History
| DATE: | EVENT: | PRICE: | SOURCE: |
|---|---|---|---|
| 15 Oct, 2021 | Sold | $317,000 | MRED MLS |
| 29 Aug, 2021 | Under contract | $306,000 | MRED MLS |
| 26 Aug, 2021 | Listed for sale | $306,000 | MRED MLS |
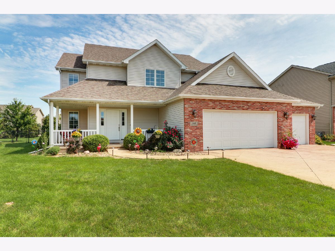
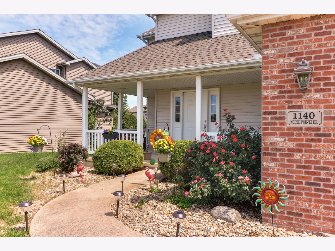
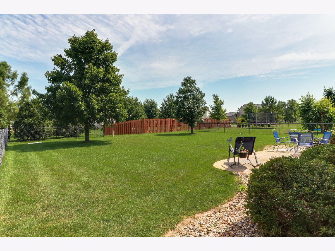
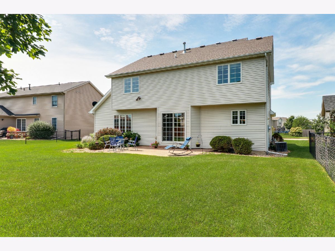
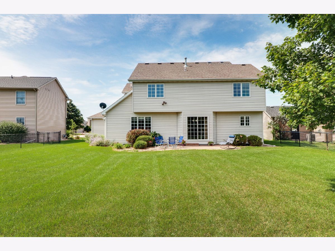
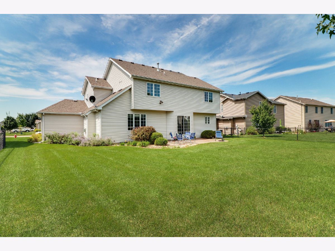
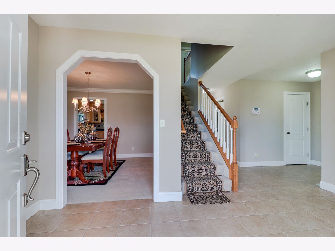
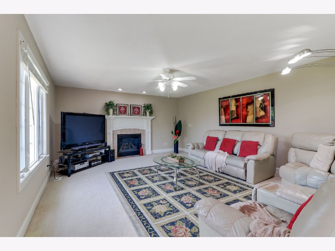
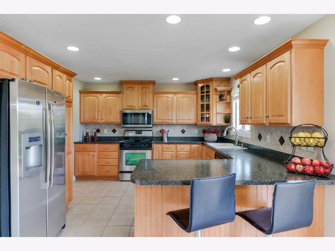
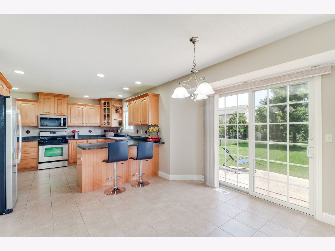
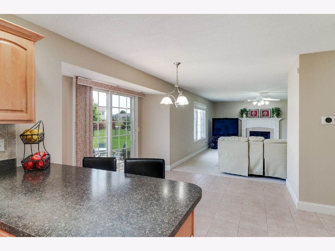
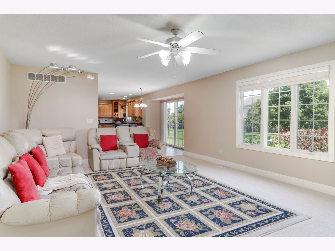
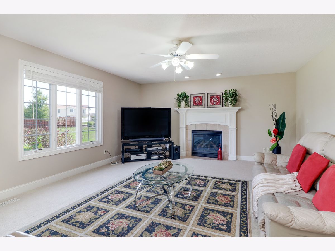
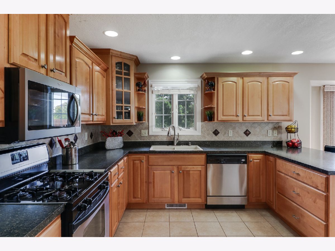
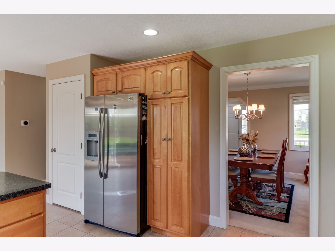
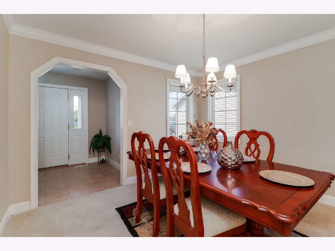
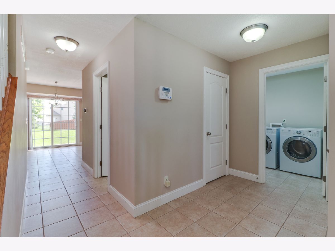
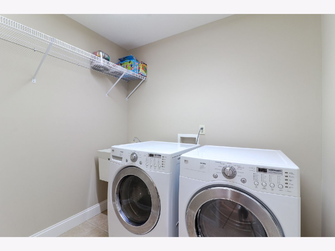
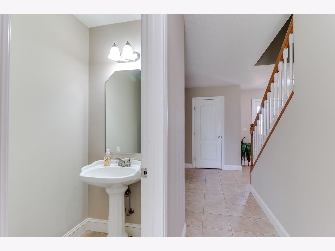
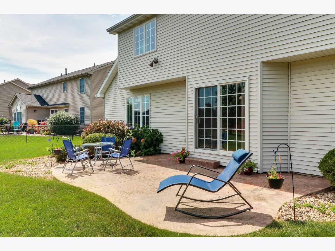
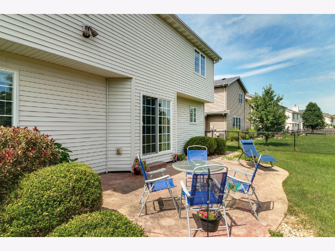
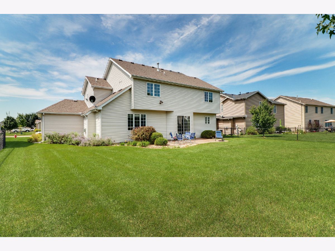
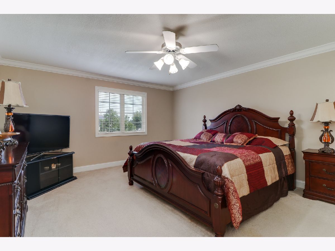
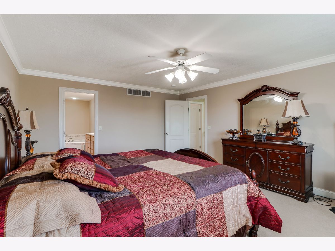
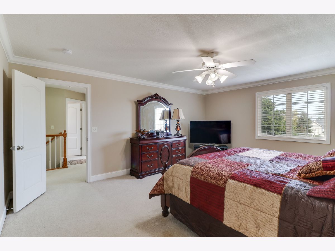
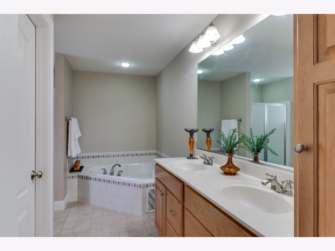
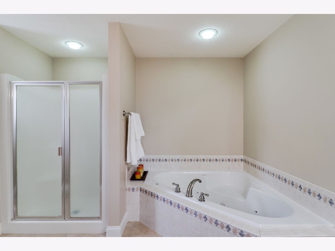
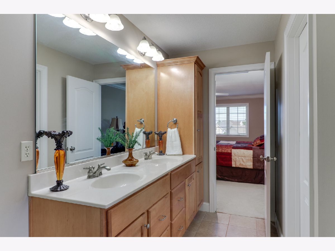
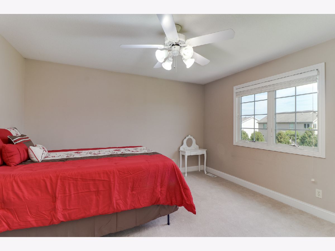
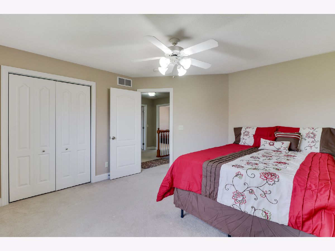
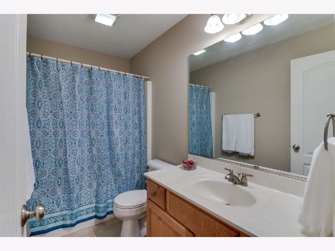
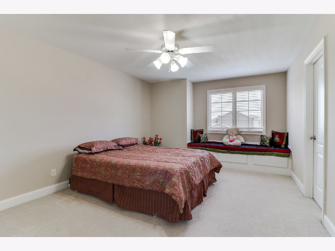
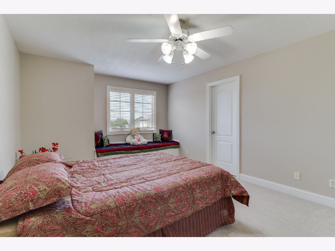
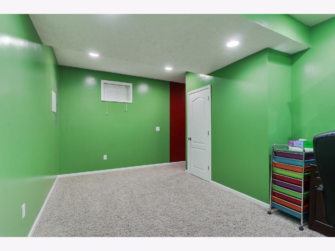
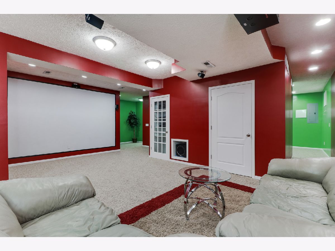
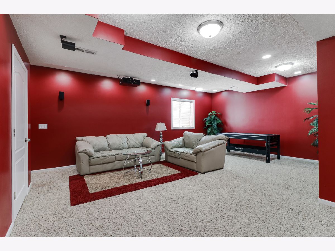
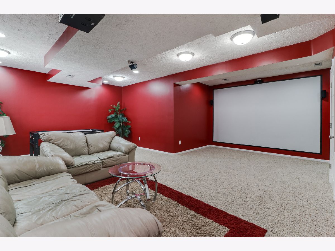
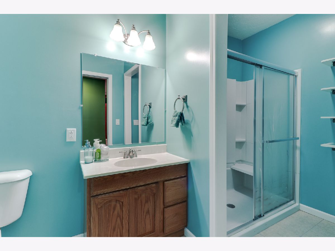
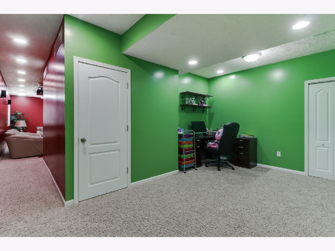
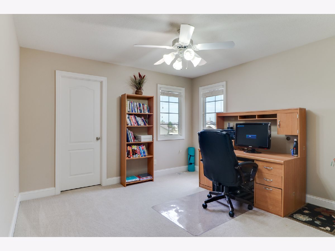
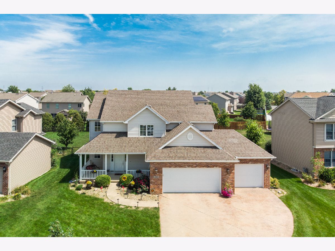
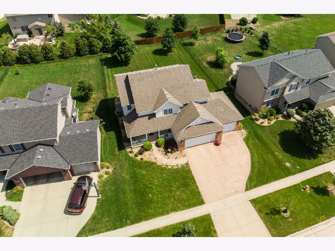
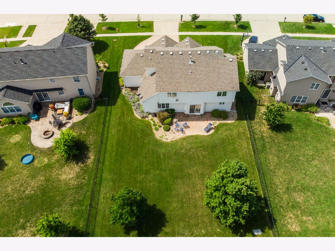
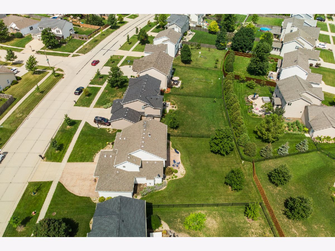
Room Specifics
Total Bedrooms: 4
Bedrooms Above Ground: 4
Bedrooms Below Ground: 0
Dimensions: —
Floor Type: Carpet
Dimensions: —
Floor Type: Carpet
Dimensions: —
Floor Type: Carpet
Full Bathrooms: 4
Bathroom Amenities: Whirlpool
Bathroom in Basement: 1
Rooms: Family Room,Bonus Room
Basement Description: Finished,Bathroom Rough-In,Egress Window,9 ft + pour
Other Specifics
| 3 | |
| — | |
| — | |
| Patio, Porch | |
| — | |
| 76 X 138 | |
| — | |
| Full | |
| First Floor Laundry, Walk-In Closet(s), Separate Dining Room | |
| Range, Microwave, Dishwasher, Refrigerator, Water Softener Owned | |
| Not in DB | |
| — | |
| — | |
| — | |
| Gas Log |
Tax History
| Year | Property Taxes |
|---|---|
| 2021 | $7,671 |
Contact Agent
Nearby Similar Homes
Nearby Sold Comparables
Contact Agent
Listing Provided By
Keller Williams Revolution

