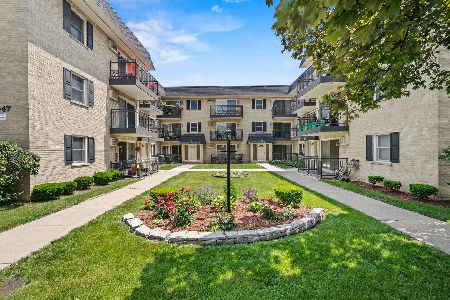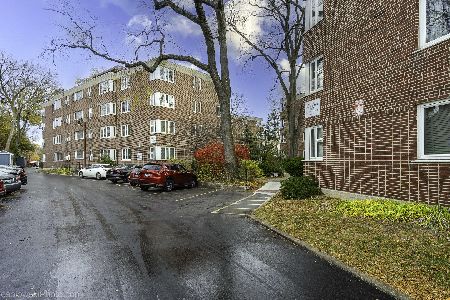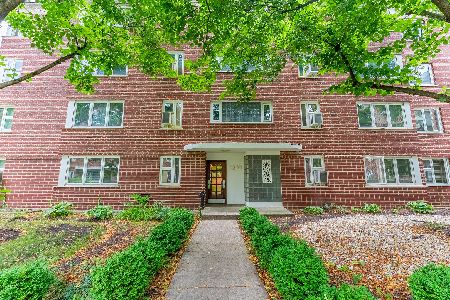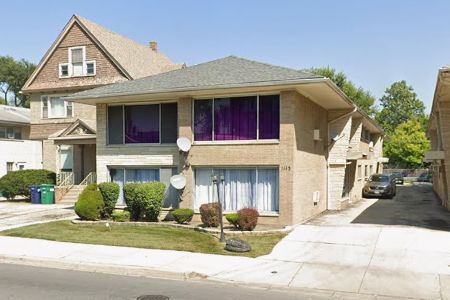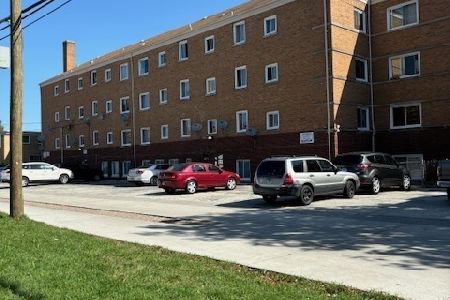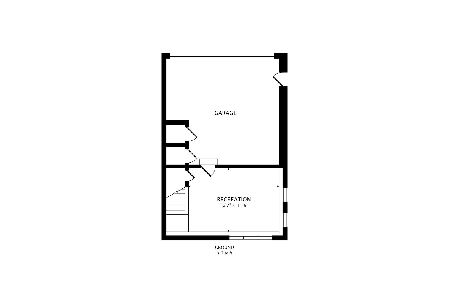1140 Schneider Avenue, Oak Park, Illinois 60302
$355,000
|
Sold
|
|
| Status: | Closed |
| Sqft: | 1,794 |
| Cost/Sqft: | $201 |
| Beds: | 2 |
| Baths: | 3 |
| Year Built: | 1996 |
| Property Taxes: | $11,155 |
| Days On Market: | 1943 |
| Lot Size: | 0,00 |
Description
This luxurious townhome is located in the heart of the Frank Lloyd Wright Historic District in beautiful Central Oak Park. Pristine wood floors, custom window treatments and rooms to spread out in grace this space. The property's lush courtyard greets you and flows to the front entry of this inner end-unit home. Enter the private entrance that opens to the large foyer space and grand living room with gas burning fireplace and sliding door to one of the two balconies. This space is large enough for multiple conversation areas or even your piano! The bright south side of this level features the newer kitchen with quartz counter tops, loads of cabinetry, stainless appliances and a gorgeous marble backsplash. Here, this dining area with access to the 2nd balcony is perfect for hosting your favorite holidays. Up the stairs to the 3rd level you will find both bedrooms including the primary suite with walk-in closet and dual-sink primary bath with separate shower and soaking tub. The 2nd bedroom even features its own en suite! Laundry is located on this level as well. Don't miss the lower 1st level featuring a crisp and clean office or family room plus access to the home's 2 car attached garage, mechanical room and storage. Additional parking spaces just outside the garage on the home's apron. Walk to all that is great about Oak Park... schools, parks, shopping, restaurants, the Metra, the Green Line and so much more!
Property Specifics
| Condos/Townhomes | |
| 3 | |
| — | |
| 1996 | |
| None | |
| 3-STORY TOWNHOUSE | |
| No | |
| — |
| Cook | |
| — | |
| 390 / Monthly | |
| Insurance,Exterior Maintenance,Lawn Care,Snow Removal | |
| Lake Michigan | |
| Public Sewer | |
| 10888661 | |
| 16063150310000 |
Nearby Schools
| NAME: | DISTRICT: | DISTANCE: | |
|---|---|---|---|
|
Grade School
Horace Mann Elementary School |
97 | — | |
|
Middle School
Percy Julian Middle School |
97 | Not in DB | |
|
High School
Oak Park & River Forest High Sch |
200 | Not in DB | |
Property History
| DATE: | EVENT: | PRICE: | SOURCE: |
|---|---|---|---|
| 18 Aug, 2014 | Sold | $280,000 | MRED MLS |
| 9 Apr, 2014 | Under contract | $279,800 | MRED MLS |
| — | Last price change | $284,900 | MRED MLS |
| 4 Nov, 2013 | Listed for sale | $324,800 | MRED MLS |
| 9 Nov, 2020 | Sold | $355,000 | MRED MLS |
| 8 Oct, 2020 | Under contract | $360,000 | MRED MLS |
| 1 Oct, 2020 | Listed for sale | $360,000 | MRED MLS |
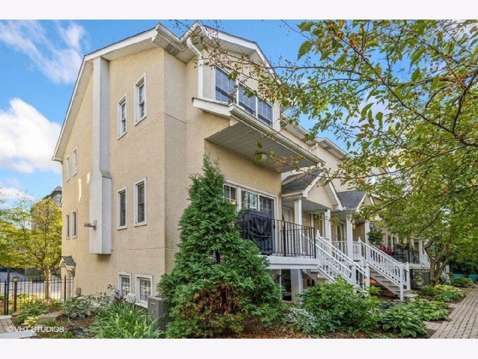
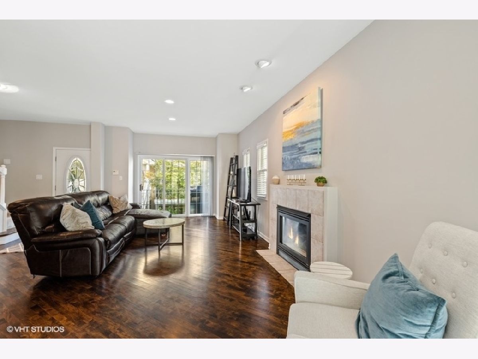
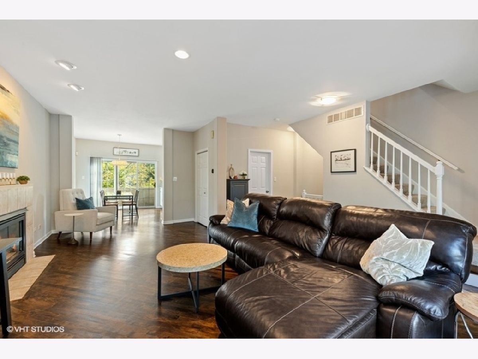
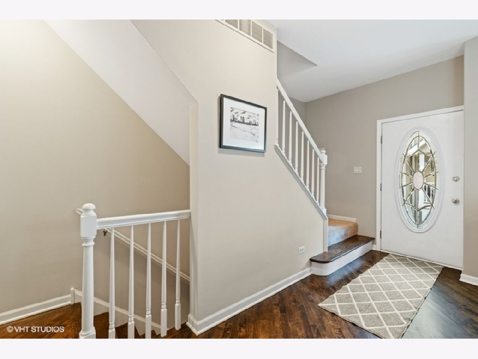
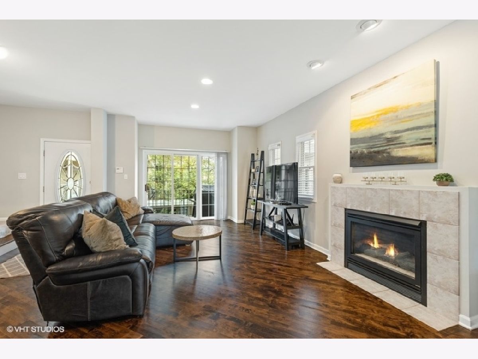
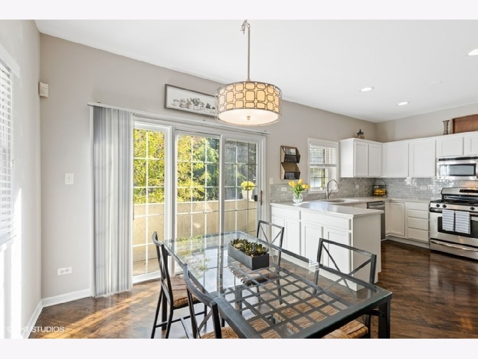
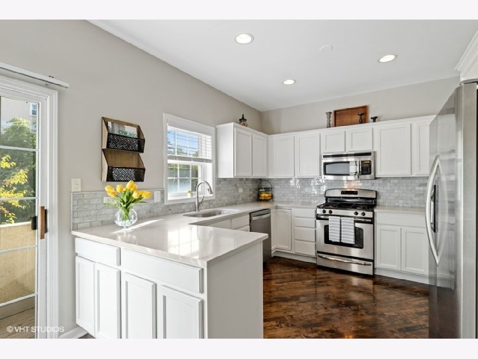
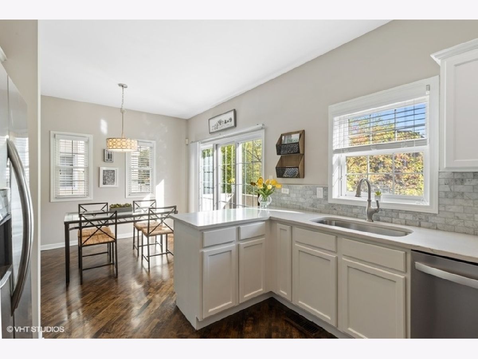
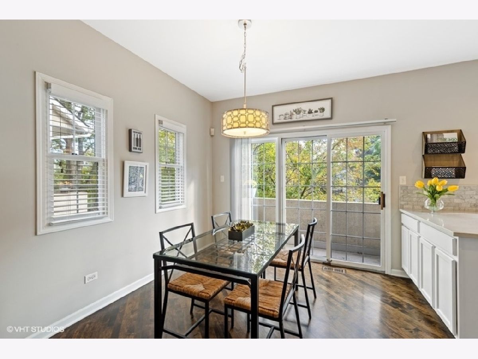
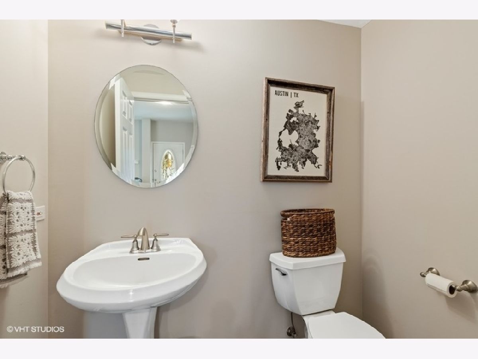
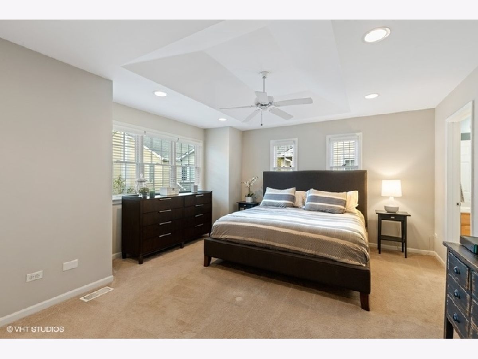
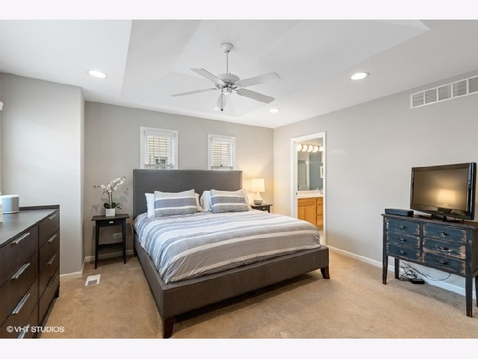
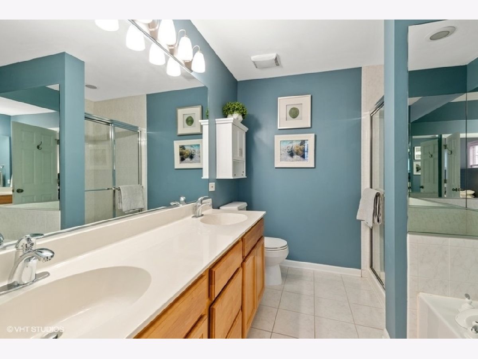
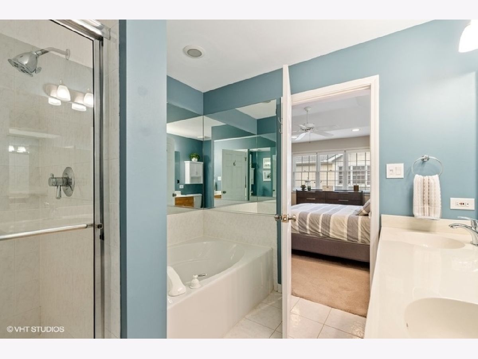
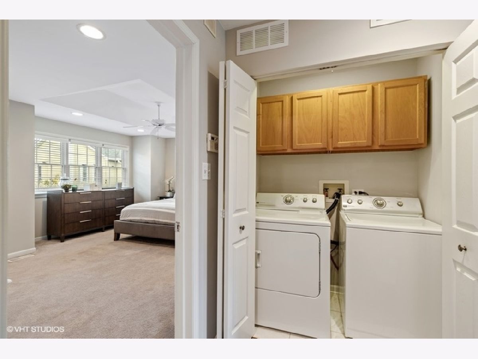
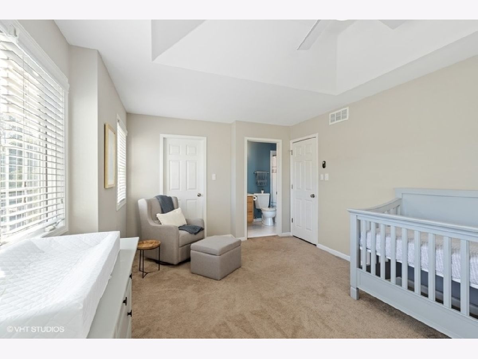
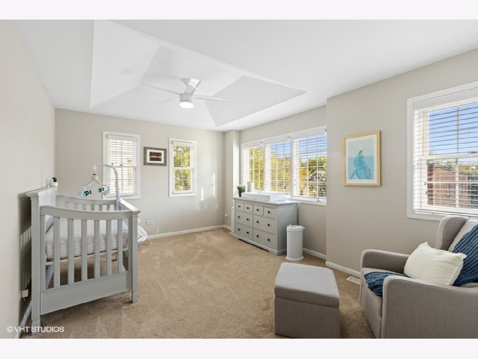
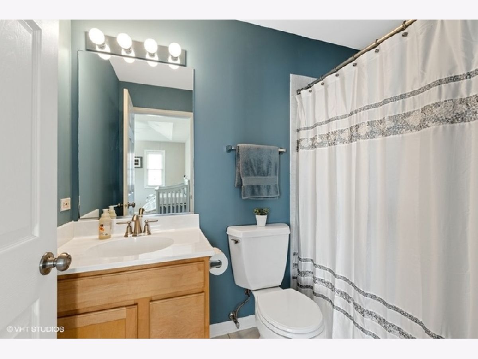
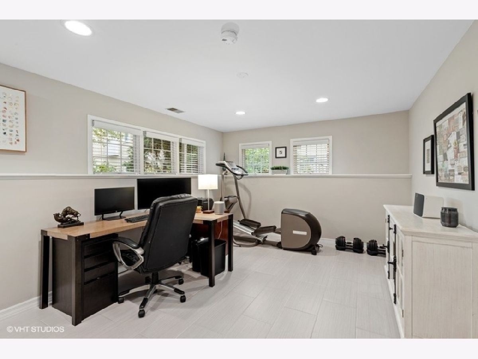
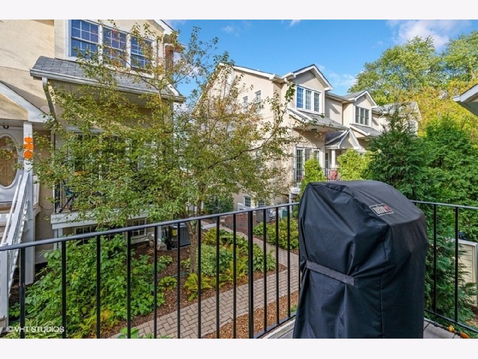
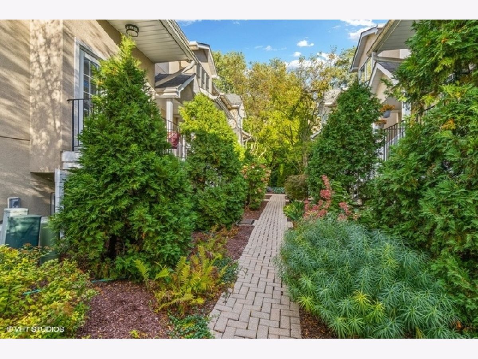

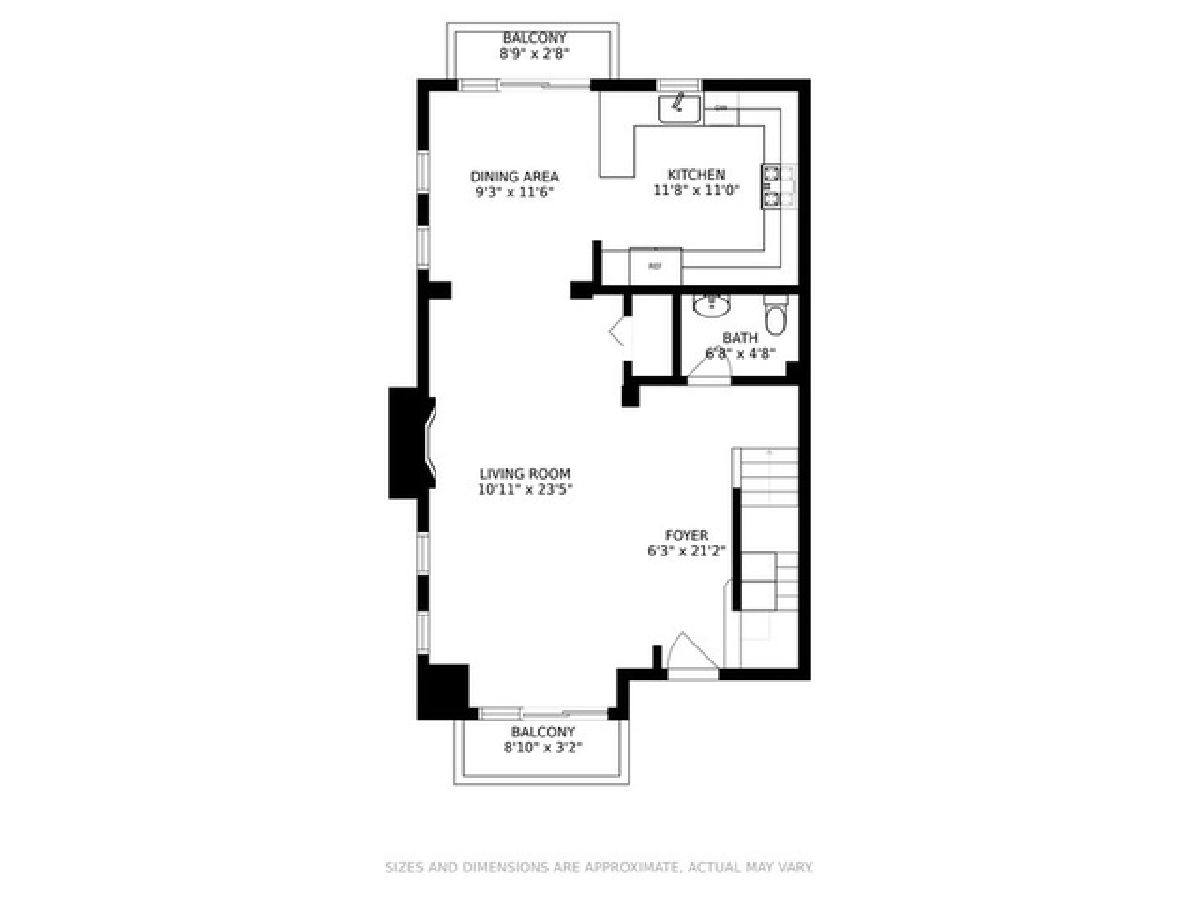
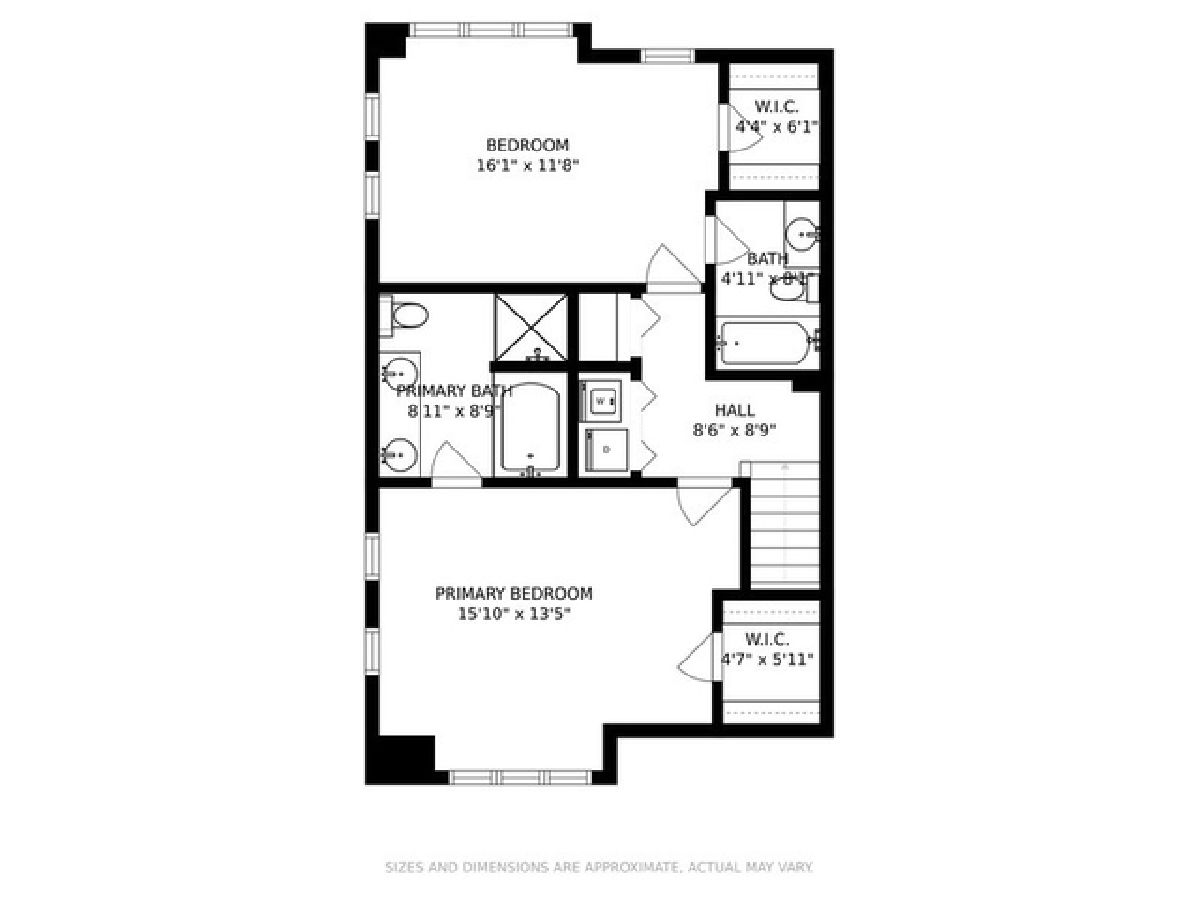

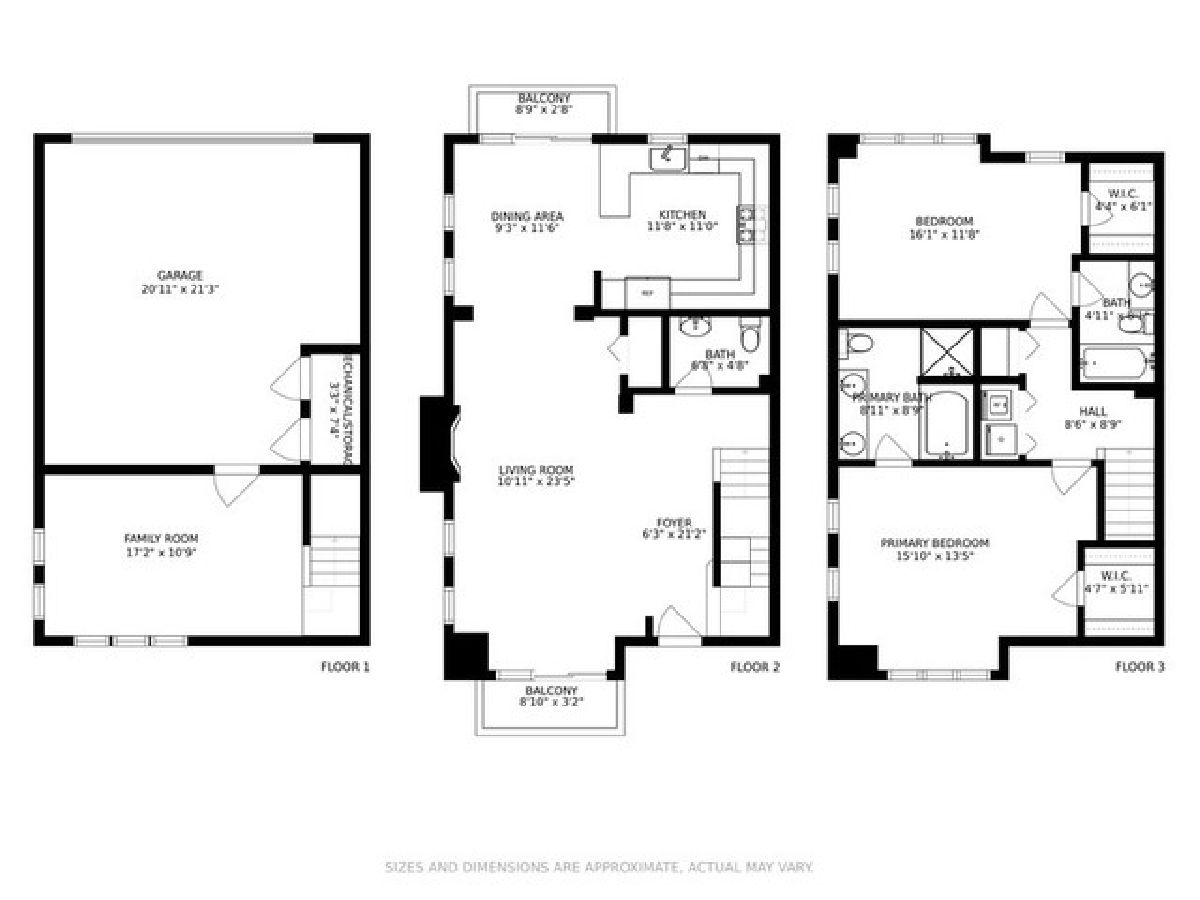
Room Specifics
Total Bedrooms: 2
Bedrooms Above Ground: 2
Bedrooms Below Ground: 0
Dimensions: —
Floor Type: Carpet
Full Bathrooms: 3
Bathroom Amenities: Separate Shower,Double Sink,Soaking Tub
Bathroom in Basement: —
Rooms: Foyer,Walk In Closet,Balcony/Porch/Lanai
Basement Description: None
Other Specifics
| 2 | |
| — | |
| — | |
| Balcony, End Unit | |
| — | |
| 22X55 | |
| — | |
| Full | |
| Hardwood Floors, Second Floor Laundry, Laundry Hook-Up in Unit, Storage, Walk-In Closet(s) | |
| Range, Microwave, Dishwasher, Refrigerator, Washer, Dryer, Disposal, Stainless Steel Appliance(s), Range Hood | |
| Not in DB | |
| — | |
| — | |
| — | |
| Gas Log |
Tax History
| Year | Property Taxes |
|---|---|
| 2014 | $8,198 |
| 2020 | $11,155 |
Contact Agent
Nearby Similar Homes
Nearby Sold Comparables
Contact Agent
Listing Provided By
Compass

