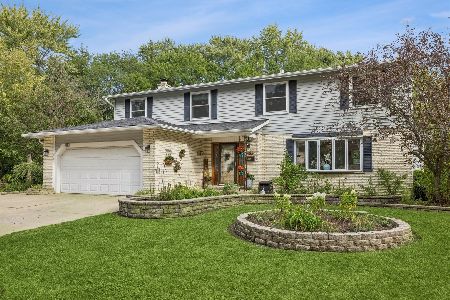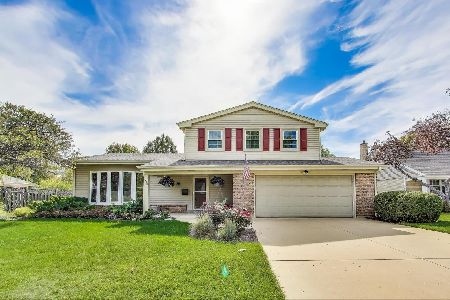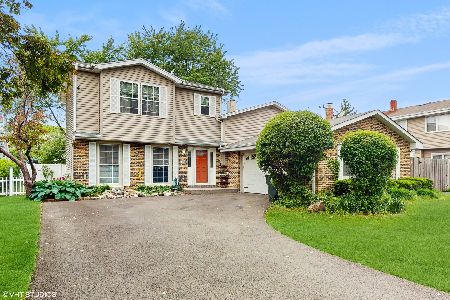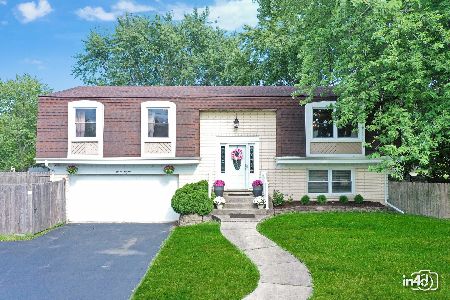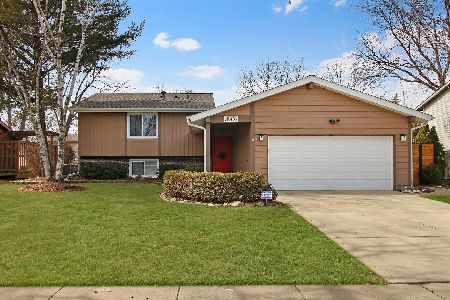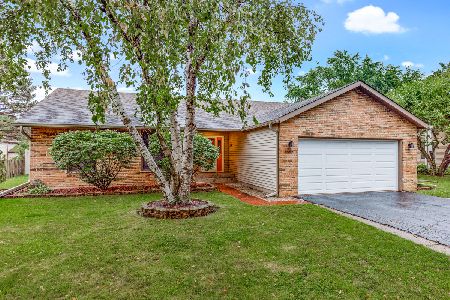1140 Thackeray Drive, Palatine, Illinois 60067
$295,000
|
Sold
|
|
| Status: | Closed |
| Sqft: | 1,760 |
| Cost/Sqft: | $170 |
| Beds: | 3 |
| Baths: | 3 |
| Year Built: | 1971 |
| Property Taxes: | $3,197 |
| Days On Market: | 3355 |
| Lot Size: | 0,25 |
Description
This well maintained home with great curb appeal is situated on a lovely, interior lot in ever popular Pepper Tree Farms. The combination living- and dining room features vaulted ceilings and is sunny and bright. Nicely updated bathrooms and parquet hardwood flooring throughout. Furnace and A/C replaced in 2008. Recent roof replacement. The large family room with plenty of windows features a large walk-in closet that could also serve as an office nook. The utility room offers a walk-out to the side yard and has plenty of storage options. Beautiful and spacious wrap-around brick patio to enjoy outdoor living. It is only a short walk to the Pepper Tree private pool and the Palatine park district Eagle Park pool, Deer Grove forest preserve, tennis courts, playgrounds, baseball diamond and more. Walking distance to elementary, middle- and high school! Minutes to Metra train, bike trails, public library, restaurants, shopping and expressways. A terrific, family-oriented neighborhood!!
Property Specifics
| Single Family | |
| — | |
| — | |
| 1971 | |
| Partial,English | |
| THORNHILL | |
| No | |
| 0.25 |
| Cook | |
| Pepper Tree Farms | |
| 140 / Annual | |
| Other | |
| Lake Michigan | |
| Public Sewer | |
| 09332294 | |
| 02111110050000 |
Nearby Schools
| NAME: | DISTRICT: | DISTANCE: | |
|---|---|---|---|
|
Grade School
Lincoln Elementary School |
15 | — | |
|
Middle School
Walter R Sundling Junior High Sc |
15 | Not in DB | |
|
High School
Palatine High School |
211 | Not in DB | |
Property History
| DATE: | EVENT: | PRICE: | SOURCE: |
|---|---|---|---|
| 24 Oct, 2016 | Sold | $295,000 | MRED MLS |
| 12 Sep, 2016 | Under contract | $299,900 | MRED MLS |
| 1 Sep, 2016 | Listed for sale | $299,900 | MRED MLS |
| 1 May, 2023 | Sold | $410,000 | MRED MLS |
| 7 Apr, 2023 | Under contract | $419,900 | MRED MLS |
| — | Last price change | $425,000 | MRED MLS |
| 17 Mar, 2023 | Listed for sale | $425,000 | MRED MLS |
Room Specifics
Total Bedrooms: 3
Bedrooms Above Ground: 3
Bedrooms Below Ground: 0
Dimensions: —
Floor Type: Parquet
Dimensions: —
Floor Type: Parquet
Full Bathrooms: 3
Bathroom Amenities: —
Bathroom in Basement: 1
Rooms: Utility Room-Lower Level
Basement Description: Partially Finished
Other Specifics
| 2 | |
| — | |
| — | |
| Patio, Brick Paver Patio, Storms/Screens | |
| — | |
| 77X140X77X138 | |
| — | |
| Full | |
| Vaulted/Cathedral Ceilings, Hardwood Floors | |
| Range, Microwave, Dishwasher, Refrigerator, Washer, Dryer, Disposal | |
| Not in DB | |
| Pool, Tennis Courts, Sidewalks | |
| — | |
| — | |
| — |
Tax History
| Year | Property Taxes |
|---|---|
| 2016 | $3,197 |
| 2023 | $7,377 |
Contact Agent
Nearby Similar Homes
Nearby Sold Comparables
Contact Agent
Listing Provided By
Coldwell Banker Residential Brokerage

