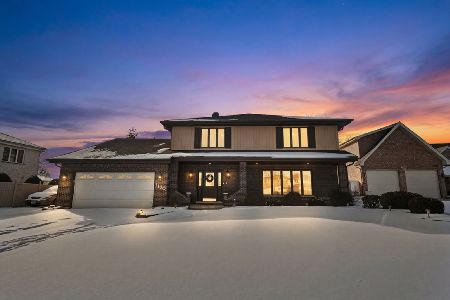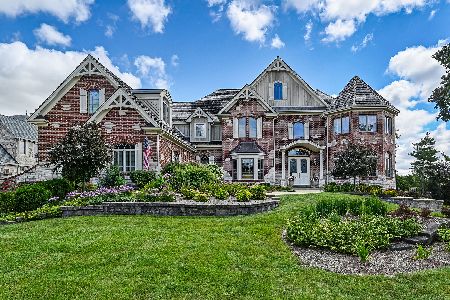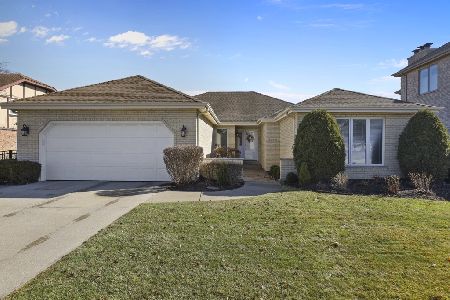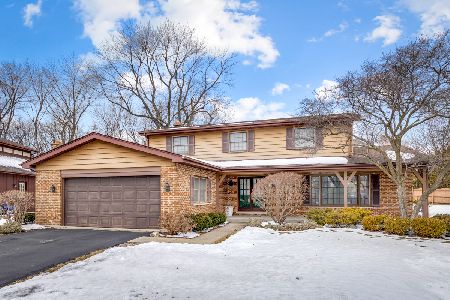1140 Wood Avenue, Addison, Illinois 60101
$450,000
|
Sold
|
|
| Status: | Closed |
| Sqft: | 3,678 |
| Cost/Sqft: | $128 |
| Beds: | 4 |
| Baths: | 5 |
| Year Built: | 1989 |
| Property Taxes: | $10,433 |
| Days On Market: | 2526 |
| Lot Size: | 0,31 |
Description
Spacious home in private Farmwood North. Open 2 story foyer leads to formal living room & dining room. Entertainment size kitchen with oak cabinets & double door pantry. Relax in front of the brick fireplace in the first floor family room. Convenient first floor bedroom/office. First floor laundry. Double staircase. Bonus sun room with wet bar. Large master bedroom suite, 2nd Master with sitting area & full bath. 3rd BR with full bath. Nicely finished LL with ceramic tile floor, 5th BR, full bath, rec area with bar, exercise rm & storage galore or perfect for in law arrangement. Beautiful landscaped yard with paver patio & fire pit. 3 car garage with room for toys. Close to shopping, restaurants & all major expressways.
Property Specifics
| Single Family | |
| — | |
| Traditional | |
| 1989 | |
| Full | |
| — | |
| No | |
| 0.31 |
| Du Page | |
| — | |
| 0 / Not Applicable | |
| None | |
| Lake Michigan | |
| Public Sewer | |
| 10326744 | |
| 0317319007 |
Nearby Schools
| NAME: | DISTRICT: | DISTANCE: | |
|---|---|---|---|
|
Grade School
Stone Elementary School |
4 | — | |
|
Middle School
Indian Trail Junior High School |
4 | Not in DB | |
|
High School
Addison Trail High School |
88 | Not in DB | |
Property History
| DATE: | EVENT: | PRICE: | SOURCE: |
|---|---|---|---|
| 8 Feb, 2021 | Sold | $450,000 | MRED MLS |
| 2 Oct, 2020 | Under contract | $469,000 | MRED MLS |
| — | Last price change | $479,000 | MRED MLS |
| 1 Apr, 2019 | Listed for sale | $489,000 | MRED MLS |
Room Specifics
Total Bedrooms: 5
Bedrooms Above Ground: 4
Bedrooms Below Ground: 1
Dimensions: —
Floor Type: Carpet
Dimensions: —
Floor Type: Carpet
Dimensions: —
Floor Type: Carpet
Dimensions: —
Floor Type: —
Full Bathrooms: 5
Bathroom Amenities: Whirlpool,Separate Shower,Double Sink
Bathroom in Basement: 1
Rooms: Bedroom 5,Breakfast Room,Exercise Room,Heated Sun Room,Foyer,Game Room,Utility Room-Lower Level,Pantry
Basement Description: Finished
Other Specifics
| 3 | |
| Concrete Perimeter | |
| Concrete | |
| Brick Paver Patio | |
| — | |
| 81X122X29X32X17X29X43X132 | |
| — | |
| Full | |
| Bar-Wet, First Floor Bedroom, In-Law Arrangement, First Floor Laundry, Walk-In Closet(s) | |
| Range, Microwave, Dishwasher, Refrigerator, Washer, Dryer | |
| Not in DB | |
| — | |
| — | |
| — | |
| Gas Log |
Tax History
| Year | Property Taxes |
|---|---|
| 2021 | $10,433 |
Contact Agent
Nearby Similar Homes
Nearby Sold Comparables
Contact Agent
Listing Provided By
Coldwell Banker Realty









