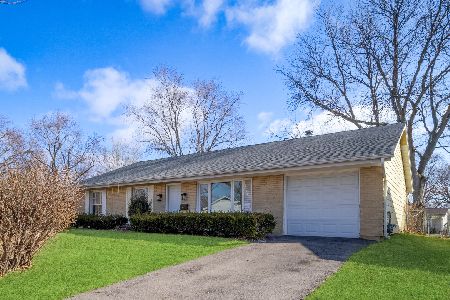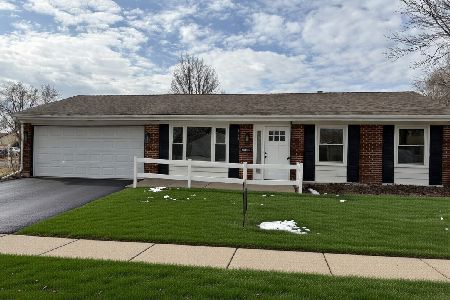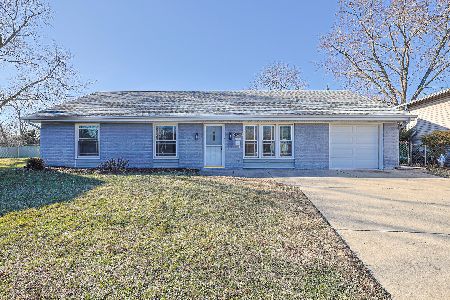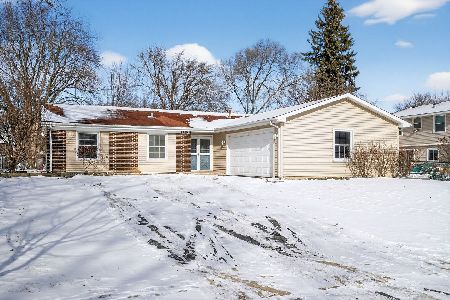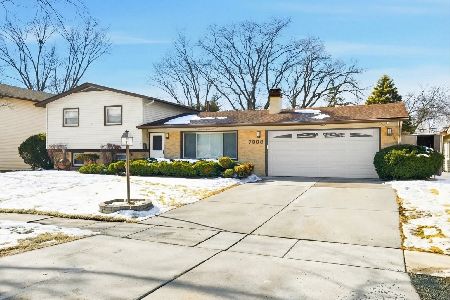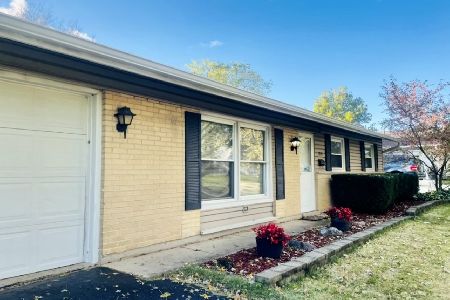1140 Yorkshire Drive, Hanover Park, Illinois 60133
$226,000
|
Sold
|
|
| Status: | Closed |
| Sqft: | 1,386 |
| Cost/Sqft: | $169 |
| Beds: | 5 |
| Baths: | 3 |
| Year Built: | 1969 |
| Property Taxes: | $5,749 |
| Days On Market: | 3648 |
| Lot Size: | 0,00 |
Description
Spacious, updated home with lots of updates! Master has a PRIVATE MASTER BATH. Generous space throughout with laminate flooring in living/dining rooms. Nicely updated kitchen with newer cabinets, counters and appliances. Large mudroom as you enter from garage. lower level has a family room with cozy gas fireplace and lots of windows, the fifth bedroom, half bath and office. 2015 New VINYL SIDING and ROOF, 2014 new FURNACE, 2012 WATER HEATER. Corner lot, fully FENCED. Convenient location to Metra and Pace bus service
Property Specifics
| Single Family | |
| — | |
| — | |
| 1969 | |
| Full | |
| — | |
| No | |
| — |
| Cook | |
| — | |
| 0 / Not Applicable | |
| None | |
| Lake Michigan,Public | |
| Public Sewer | |
| 09154653 | |
| 07302030100000 |
Nearby Schools
| NAME: | DISTRICT: | DISTANCE: | |
|---|---|---|---|
|
Grade School
Anne Fox Elementary School |
54 | — | |
|
Middle School
Jane Addams Junior High School |
54 | Not in DB | |
|
High School
Hoffman Estates High School |
211 | Not in DB | |
Property History
| DATE: | EVENT: | PRICE: | SOURCE: |
|---|---|---|---|
| 18 Oct, 2013 | Sold | $141,130 | MRED MLS |
| 30 Aug, 2013 | Under contract | $156,900 | MRED MLS |
| 14 Aug, 2013 | Listed for sale | $156,900 | MRED MLS |
| 28 Aug, 2014 | Sold | $210,000 | MRED MLS |
| 14 Jul, 2014 | Under contract | $225,000 | MRED MLS |
| 16 May, 2014 | Listed for sale | $225,000 | MRED MLS |
| 19 Jul, 2016 | Sold | $226,000 | MRED MLS |
| 3 May, 2016 | Under contract | $234,100 | MRED MLS |
| 3 Mar, 2016 | Listed for sale | $234,100 | MRED MLS |
Room Specifics
Total Bedrooms: 5
Bedrooms Above Ground: 5
Bedrooms Below Ground: 0
Dimensions: —
Floor Type: Wood Laminate
Dimensions: —
Floor Type: Wood Laminate
Dimensions: —
Floor Type: Wood Laminate
Dimensions: —
Floor Type: —
Full Bathrooms: 3
Bathroom Amenities: —
Bathroom in Basement: 1
Rooms: Bedroom 5,Foyer,Office
Basement Description: Finished
Other Specifics
| 2 | |
| Concrete Perimeter | |
| Asphalt | |
| Deck | |
| Corner Lot,Fenced Yard | |
| 10764 | |
| — | |
| Full | |
| Wood Laminate Floors | |
| Range, Dishwasher, Refrigerator, Washer, Dryer | |
| Not in DB | |
| Curbs, Sidewalks, Street Lights, Street Paved | |
| — | |
| — | |
| Gas Starter |
Tax History
| Year | Property Taxes |
|---|---|
| 2013 | $5,597 |
| 2014 | $5,992 |
| 2016 | $5,749 |
Contact Agent
Nearby Similar Homes
Nearby Sold Comparables
Contact Agent
Listing Provided By
Redfin Corporation

