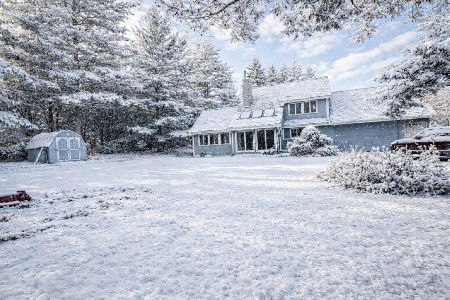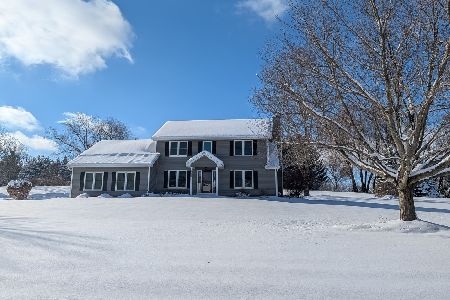11402 Preservation Way, Richmond, Illinois 60071
$372,000
|
Sold
|
|
| Status: | Closed |
| Sqft: | 2,000 |
| Cost/Sqft: | $188 |
| Beds: | 3 |
| Baths: | 3 |
| Year Built: | 2007 |
| Property Taxes: | $7,234 |
| Days On Market: | 1697 |
| Lot Size: | 1,04 |
Description
PREPARE TO FALL IN LOVE! This custom-built home in highly sought-after Preservation Oaks has been updated and is HGTV ready! Instantly feel welcomed as you make your way inside. This home offers an open floor plan that is perfect for daily living and entertaining. The spacious two-story foyer opens into the formal dining room and introduces generous views of the great room. Soaring ceilings present the large sun-drenched great room that features a beautiful fireplace to cozy up to on those chilly nights. The renovated, WHITE kitchen is amazing and a true entertainer's delight! Double stacked cabinets, quartz countertops, and all new stainless-steel appliances, motion censored faucet, crown molding, and a large island overlook the eating area. Relax in your main level master suite with walk in closet! Stunning Master bath offers dual sinks, shower and a separate oversized whirlpool tub. An updated half bath and laundry complete the main level. 2nd level has two generously sized bedrooms one offering direct bathroom access to the shared hall bath. Host memorable summer BBQ's from your patio while taking in the tranquil views. This property backs to several acres of mature trees and offers the serene lifestyle you deserve! Nothing to do but move in and enjoy! Roof (2018), Gutters (2018), Exterior Paint (2018), Active Radon Mitigation System (2018), Main Level Flooring (2019), Kitchen Remodel (2019), Half Bath Remodel (2019), Light Fixtures (2019), Interior Paint (2019), Kitchen Appliances (2019).
Property Specifics
| Single Family | |
| — | |
| — | |
| 2007 | |
| Full | |
| — | |
| No | |
| 1.04 |
| Mc Henry | |
| — | |
| 300 / Annual | |
| None | |
| Private Well | |
| Septic-Private | |
| 11109030 | |
| 0506351001 |
Nearby Schools
| NAME: | DISTRICT: | DISTANCE: | |
|---|---|---|---|
|
Grade School
Richmond Grade School |
2 | — | |
|
Middle School
Nippersink Middle School |
2 | Not in DB | |
|
High School
Richmond-burton Community High S |
157 | Not in DB | |
Property History
| DATE: | EVENT: | PRICE: | SOURCE: |
|---|---|---|---|
| 4 Dec, 2018 | Sold | $270,000 | MRED MLS |
| 30 Oct, 2018 | Under contract | $284,000 | MRED MLS |
| — | Last price change | $289,000 | MRED MLS |
| 20 Sep, 2018 | Listed for sale | $289,000 | MRED MLS |
| 15 Sep, 2021 | Sold | $372,000 | MRED MLS |
| 17 Aug, 2021 | Under contract | $375,000 | MRED MLS |
| — | Last price change | $399,900 | MRED MLS |
| 3 Jun, 2021 | Listed for sale | $415,000 | MRED MLS |

















Room Specifics
Total Bedrooms: 3
Bedrooms Above Ground: 3
Bedrooms Below Ground: 0
Dimensions: —
Floor Type: Carpet
Dimensions: —
Floor Type: —
Full Bathrooms: 3
Bathroom Amenities: Whirlpool,Separate Shower,Double Sink
Bathroom in Basement: 0
Rooms: Breakfast Room
Basement Description: Unfinished
Other Specifics
| 3 | |
| Concrete Perimeter | |
| Asphalt | |
| — | |
| Corner Lot,Wooded | |
| 257X147X253X180 | |
| — | |
| Full | |
| Vaulted/Cathedral Ceilings, First Floor Bedroom, First Floor Laundry, First Floor Full Bath, Walk-In Closet(s) | |
| Range, Microwave, Dishwasher, Refrigerator | |
| Not in DB | |
| Curbs, Street Lights, Street Paved | |
| — | |
| — | |
| Wood Burning, Gas Starter |
Tax History
| Year | Property Taxes |
|---|---|
| 2018 | $8,933 |
| 2021 | $7,234 |
Contact Agent
Nearby Similar Homes
Nearby Sold Comparables
Contact Agent
Listing Provided By
Coldwell Banker Realty






