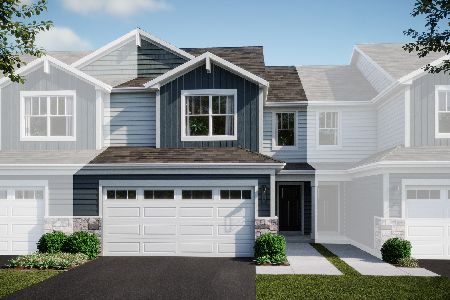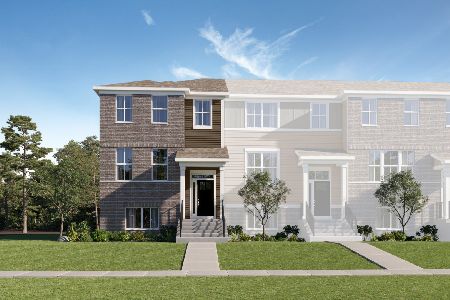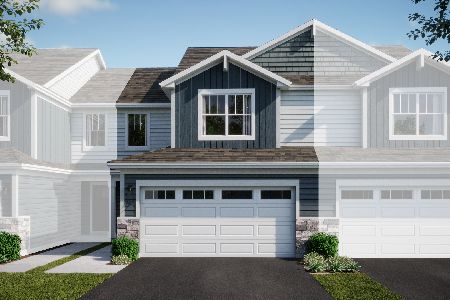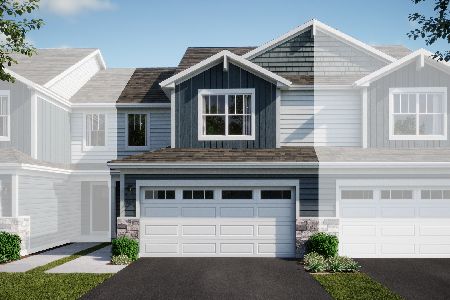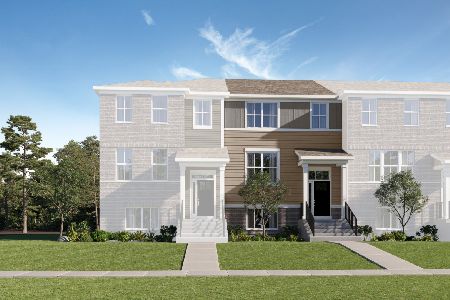11406 Russell Drive, Huntley, Illinois 60142
$184,900
|
Sold
|
|
| Status: | Closed |
| Sqft: | 1,178 |
| Cost/Sqft: | $157 |
| Beds: | 2 |
| Baths: | 3 |
| Year Built: | 2001 |
| Property Taxes: | $2,882 |
| Days On Market: | 3726 |
| Lot Size: | 0,00 |
Description
Ranch townhome is well cared for and is move-in ready. 9 foot 1st floor ceilings with crown molding. Nice eat-in kitchen with lots of cabinets, living room with fireplace and patio door to deck (dining room combined with living room), master bedroom with double closets & full bath, hall bath with whirlpool tub, 1st floor laundry, full finished basement with huge family room with fireplace & dry bar, full bath, bedroom, nice 20x6 tiled storage space with wire shelving. Nice deck plus patio. End unit.
Property Specifics
| Condos/Townhomes | |
| 1 | |
| — | |
| 2001 | |
| Full | |
| — | |
| No | |
| — |
| Mc Henry | |
| — | |
| 169 / Monthly | |
| Insurance,Exterior Maintenance,Lawn Care,Snow Removal | |
| Public | |
| Public Sewer | |
| 09084310 | |
| 1828459001 |
Property History
| DATE: | EVENT: | PRICE: | SOURCE: |
|---|---|---|---|
| 13 Jan, 2016 | Sold | $184,900 | MRED MLS |
| 18 Nov, 2015 | Under contract | $184,900 | MRED MLS |
| 11 Nov, 2015 | Listed for sale | $184,900 | MRED MLS |
Room Specifics
Total Bedrooms: 3
Bedrooms Above Ground: 2
Bedrooms Below Ground: 1
Dimensions: —
Floor Type: Carpet
Dimensions: —
Floor Type: Carpet
Full Bathrooms: 3
Bathroom Amenities: —
Bathroom in Basement: 1
Rooms: No additional rooms
Basement Description: Finished
Other Specifics
| 2 | |
| — | |
| Concrete | |
| — | |
| — | |
| COMMON | |
| — | |
| Full | |
| Wood Laminate Floors, First Floor Bedroom, First Floor Laundry, Laundry Hook-Up in Unit | |
| Range, Microwave, Dishwasher, Refrigerator, Washer, Dryer, Disposal | |
| Not in DB | |
| — | |
| — | |
| — | |
| Gas Log |
Tax History
| Year | Property Taxes |
|---|---|
| 2016 | $2,882 |
Contact Agent
Nearby Similar Homes
Nearby Sold Comparables
Contact Agent
Listing Provided By
Preferred Homes Realty


