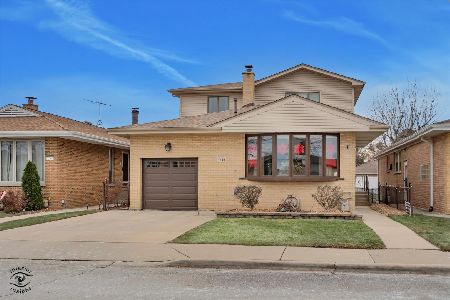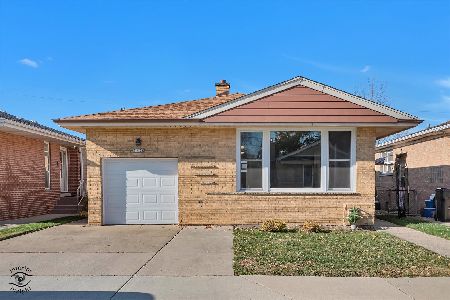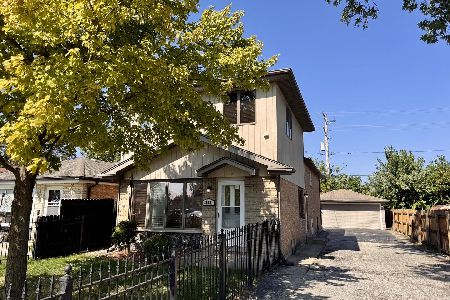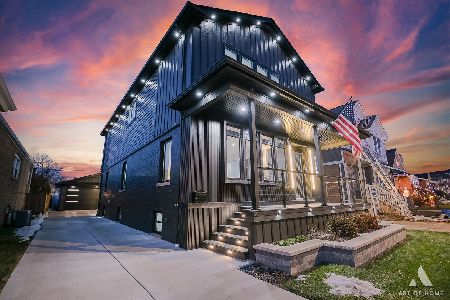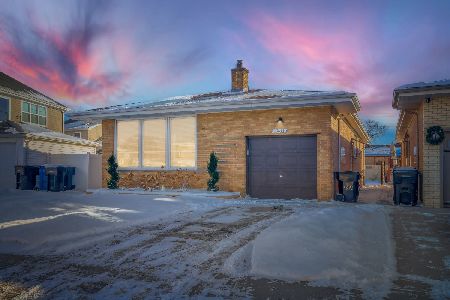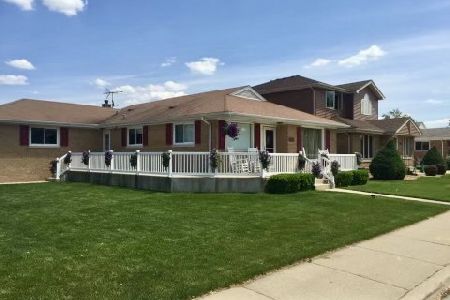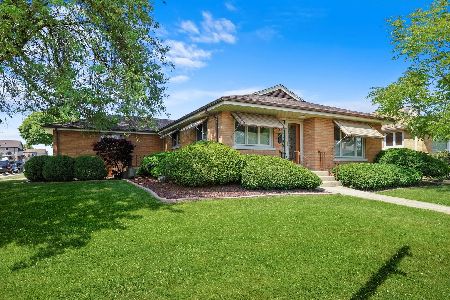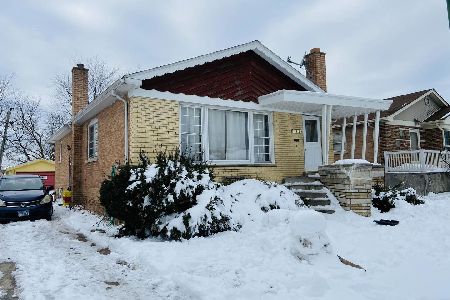11409 Hamlin Avenue, Mount Greenwood, Chicago, Illinois 60655
$362,000
|
Sold
|
|
| Status: | Closed |
| Sqft: | 2,407 |
| Cost/Sqft: | $166 |
| Beds: | 3 |
| Baths: | 3 |
| Year Built: | 1952 |
| Property Taxes: | $5,498 |
| Days On Market: | 2916 |
| Lot Size: | 0,11 |
Description
Custom 4 bedroom, 3 bath Mount Greenwood home features 2,407 sq ft, 6 panel doors, neutral paint, a spacious living room with fireplace, bright formal dining room with hardwood floors, spacious updated eat in kitchen with 42 inch oak cabinets, stainless steel appls, convection oven & granite counter tops; The main level has a bedroom w/dual closets & full bath with separate tub & shower. The 2nd level has an enormous master suite with walk in closet, shared bath with whirlpool tub & separate shower, additional good sized bedroom, & laundry room. The basement has an inviting family room, dry bar, full bath, fourth bedroom (or office/playroom), storage & 2nd laundry room. Spacious fenced yard with deck, PVC privacy fence & Paver patio. Side driveway to 1.5 car garage. Zoned temperature control. Newer: water heater (2017), boiler (3 yrs), kitchen (7 yrs), PVC fence (8 yrs) & addition (14 yrs). Great tucked away location, but still close to shopping, restaurants & parks.
Property Specifics
| Single Family | |
| — | |
| — | |
| 1952 | |
| Full | |
| — | |
| No | |
| 0.11 |
| Cook | |
| — | |
| 0 / Not Applicable | |
| None | |
| Lake Michigan,Public | |
| Public Sewer | |
| 09876154 | |
| 24231030910000 |
Nearby Schools
| NAME: | DISTRICT: | DISTANCE: | |
|---|---|---|---|
|
Grade School
Mount Greenwood Elementary Schoo |
299 | — | |
Property History
| DATE: | EVENT: | PRICE: | SOURCE: |
|---|---|---|---|
| 30 Apr, 2018 | Sold | $362,000 | MRED MLS |
| 19 Mar, 2018 | Under contract | $399,900 | MRED MLS |
| 7 Mar, 2018 | Listed for sale | $399,900 | MRED MLS |
Room Specifics
Total Bedrooms: 4
Bedrooms Above Ground: 3
Bedrooms Below Ground: 1
Dimensions: —
Floor Type: Carpet
Dimensions: —
Floor Type: Carpet
Dimensions: —
Floor Type: Carpet
Full Bathrooms: 3
Bathroom Amenities: Whirlpool,Separate Shower
Bathroom in Basement: 1
Rooms: Utility Room-Lower Level,Walk In Closet
Basement Description: Finished
Other Specifics
| 2 | |
| Concrete Perimeter | |
| Concrete,Side Drive | |
| Deck | |
| — | |
| 98 X 50 | |
| Dormer | |
| None | |
| Bar-Dry, Hardwood Floors, First Floor Bedroom, In-Law Arrangement, Second Floor Laundry, First Floor Full Bath | |
| Double Oven, Microwave, Dishwasher, Refrigerator, Washer, Dryer, Stainless Steel Appliance(s) | |
| Not in DB | |
| Sidewalks, Street Lights, Street Paved | |
| — | |
| — | |
| Gas Log, Heatilator |
Tax History
| Year | Property Taxes |
|---|---|
| 2018 | $5,498 |
Contact Agent
Nearby Similar Homes
Nearby Sold Comparables
Contact Agent
Listing Provided By
Coldwell Banker Residential


