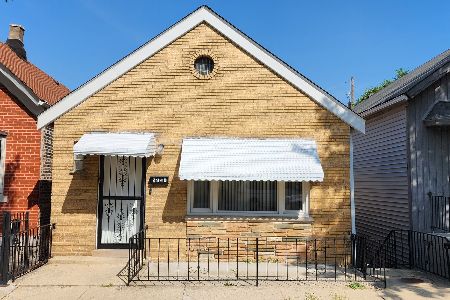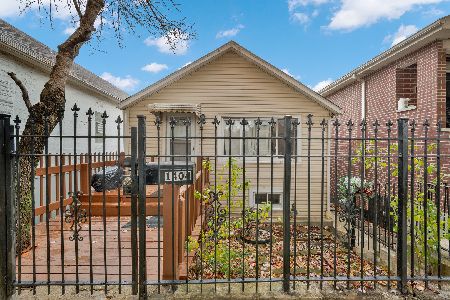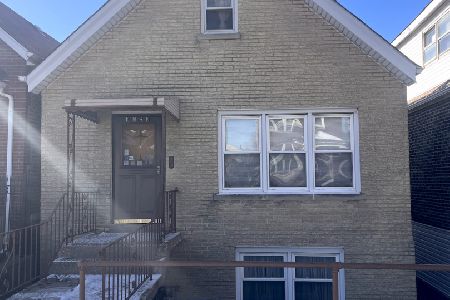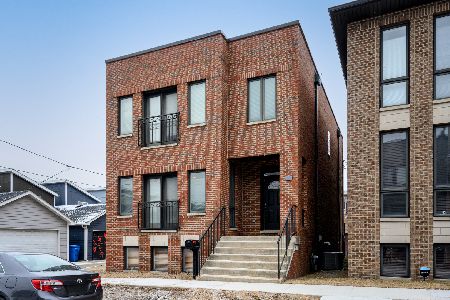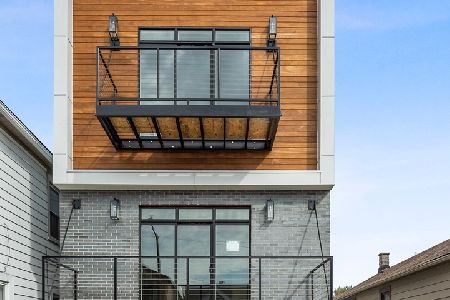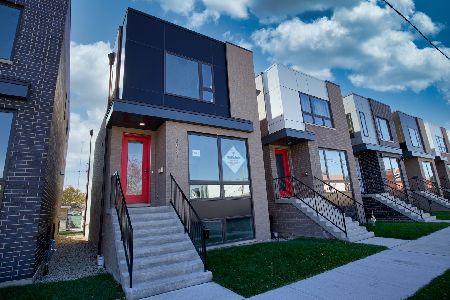1141 25th Street, Bridgeport, Chicago, Illinois 60608
$398,000
|
Sold
|
|
| Status: | Closed |
| Sqft: | 3,300 |
| Cost/Sqft: | $136 |
| Beds: | 4 |
| Baths: | 4 |
| Year Built: | 2013 |
| Property Taxes: | $3,200 |
| Days On Market: | 4613 |
| Lot Size: | 0,00 |
Description
Proposed New construction get ready to break ground. 3300 square ft Two story- with finished basement. 4 bedrooms, 3.5 baths and 2- cars garage. Dual Zoned AC. Walk distance to Halsted Orange line and 62 CTA Archer Bus.
Property Specifics
| Single Family | |
| — | |
| — | |
| 2013 | |
| Full,Walkout | |
| — | |
| No | |
| — |
| Cook | |
| — | |
| 0 / Not Applicable | |
| None | |
| Public | |
| Public Sewer | |
| 08370208 | |
| 17294010110000 |
Property History
| DATE: | EVENT: | PRICE: | SOURCE: |
|---|---|---|---|
| 3 Jan, 2014 | Sold | $398,000 | MRED MLS |
| 10 Oct, 2013 | Under contract | $449,000 | MRED MLS |
| 15 Jun, 2013 | Listed for sale | $449,000 | MRED MLS |
Room Specifics
Total Bedrooms: 5
Bedrooms Above Ground: 4
Bedrooms Below Ground: 1
Dimensions: —
Floor Type: Hardwood
Dimensions: —
Floor Type: Hardwood
Dimensions: —
Floor Type: Carpet
Dimensions: —
Floor Type: —
Full Bathrooms: 4
Bathroom Amenities: Separate Shower
Bathroom in Basement: 1
Rooms: Bedroom 5,Play Room
Basement Description: Finished
Other Specifics
| 2 | |
| Concrete Perimeter | |
| — | |
| Deck | |
| — | |
| 25X100 | |
| — | |
| Full | |
| — | |
| — | |
| Not in DB | |
| — | |
| — | |
| — | |
| — |
Tax History
| Year | Property Taxes |
|---|---|
| 2014 | $3,200 |
Contact Agent
Nearby Similar Homes
Nearby Sold Comparables
Contact Agent
Listing Provided By
Goodland Realty Inc.

