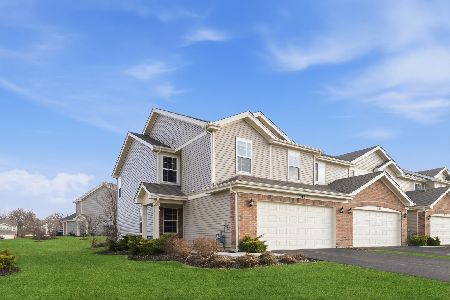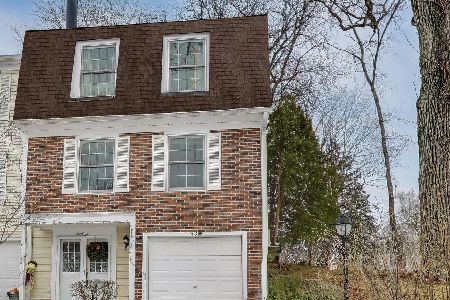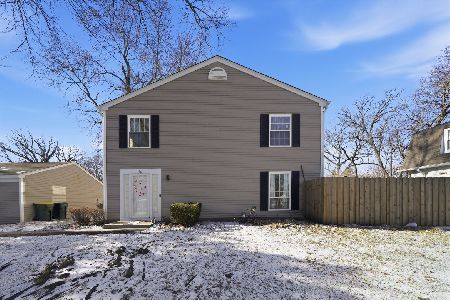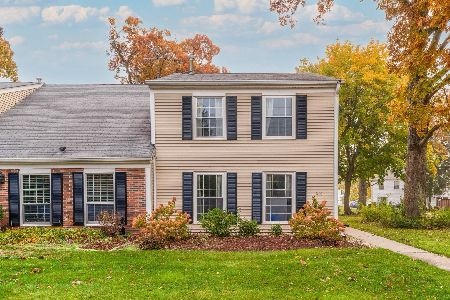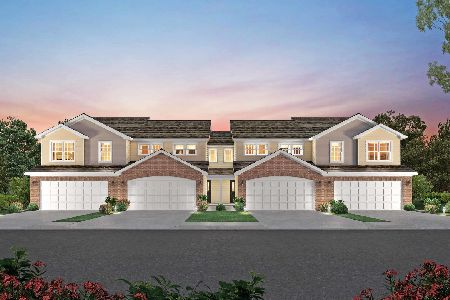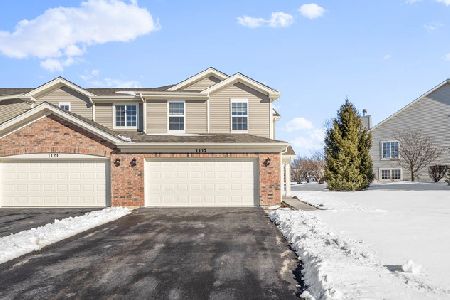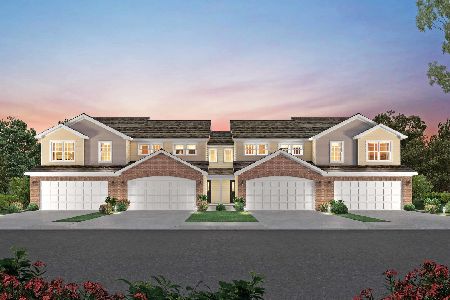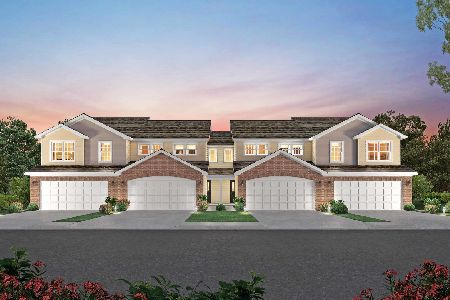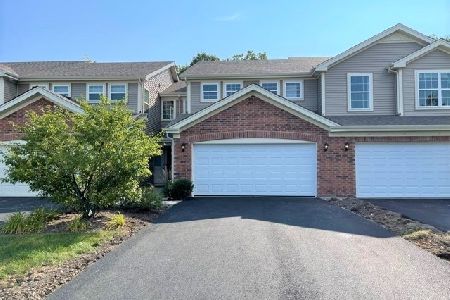1141 Amber Drive, Cary, Illinois 60013
$223,580
|
Sold
|
|
| Status: | Closed |
| Sqft: | 1,359 |
| Cost/Sqft: | $164 |
| Beds: | 2 |
| Baths: | 3 |
| Year Built: | 2020 |
| Property Taxes: | $0 |
| Days On Market: | 1934 |
| Lot Size: | 0,00 |
Description
Exquisite new END UNIT townhome in the captivating West Lake community in Cary. Beautiful new Bradwell floor plan features 2 bedrooms, a loft, 2.5 baths, and 2 car garage. Open concept 1st floor with huge island surrounded by great room making it perfect for entertaining. Kitchen features plenty of cabinet space, pantry and full set of brand-new stainless-steel appliances. 2nd floor features a captivating main suite with a huge walk-in closet. Laundry room is conveniently located on 2nd floor along with a loft for extra living space. Includes professionally landscaped private backyard with lawn care and snow removal. West Lake offers an opportunity for a new home, at a great value, in a highly sought-after school district, with walkability to dining, shopping and outdoor activities such as fishing, hiking, biking, and trail systems. Metra Train Station just minutes away from West Lake.
Property Specifics
| Condos/Townhomes | |
| 2 | |
| — | |
| 2020 | |
| None | |
| BRADWELL | |
| No | |
| — |
| Mc Henry | |
| West Lake | |
| 142 / Monthly | |
| Insurance,Exterior Maintenance,Lawn Care,Snow Removal | |
| Public | |
| Public Sewer | |
| 10896818 | |
| 1911279020 |
Property History
| DATE: | EVENT: | PRICE: | SOURCE: |
|---|---|---|---|
| 25 Feb, 2021 | Sold | $223,580 | MRED MLS |
| 15 Nov, 2020 | Under contract | $223,505 | MRED MLS |
| 8 Oct, 2020 | Listed for sale | $223,505 | MRED MLS |
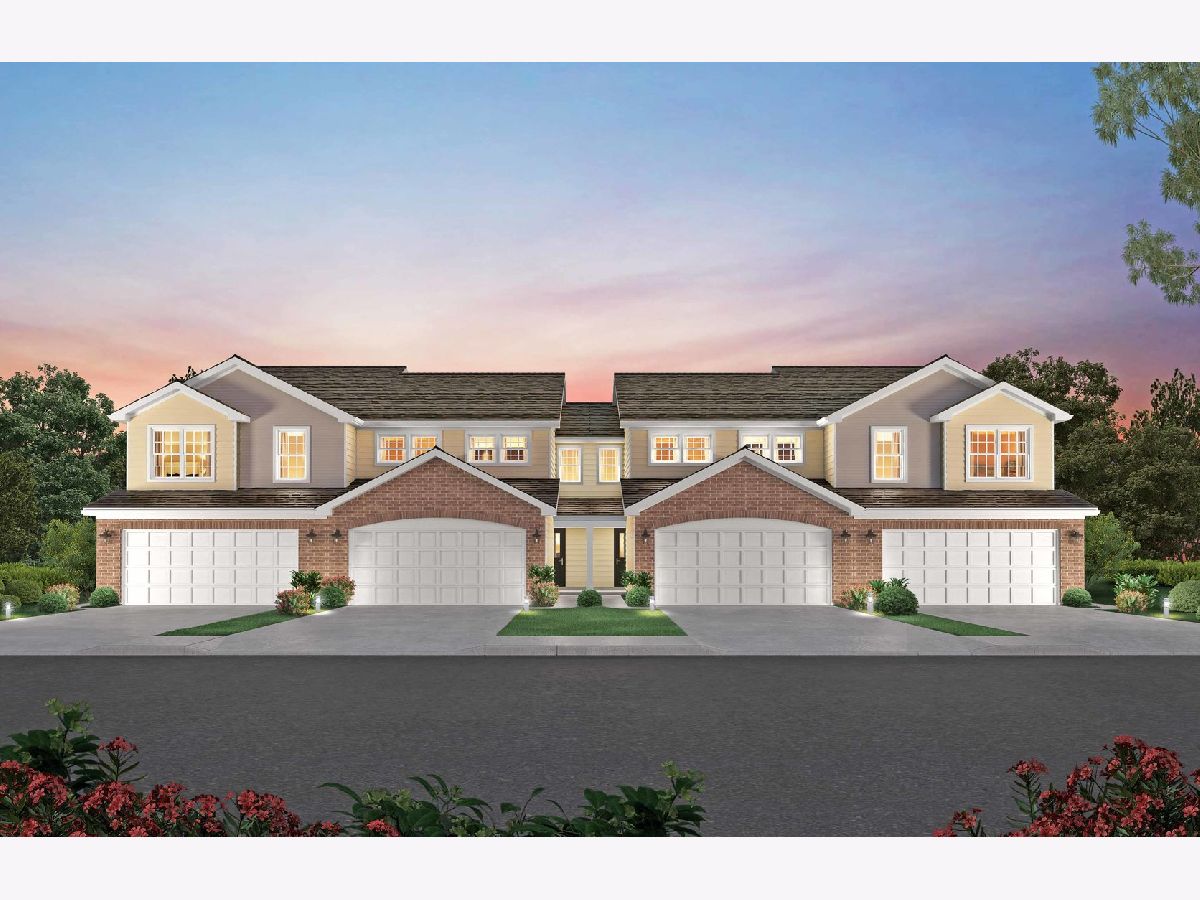

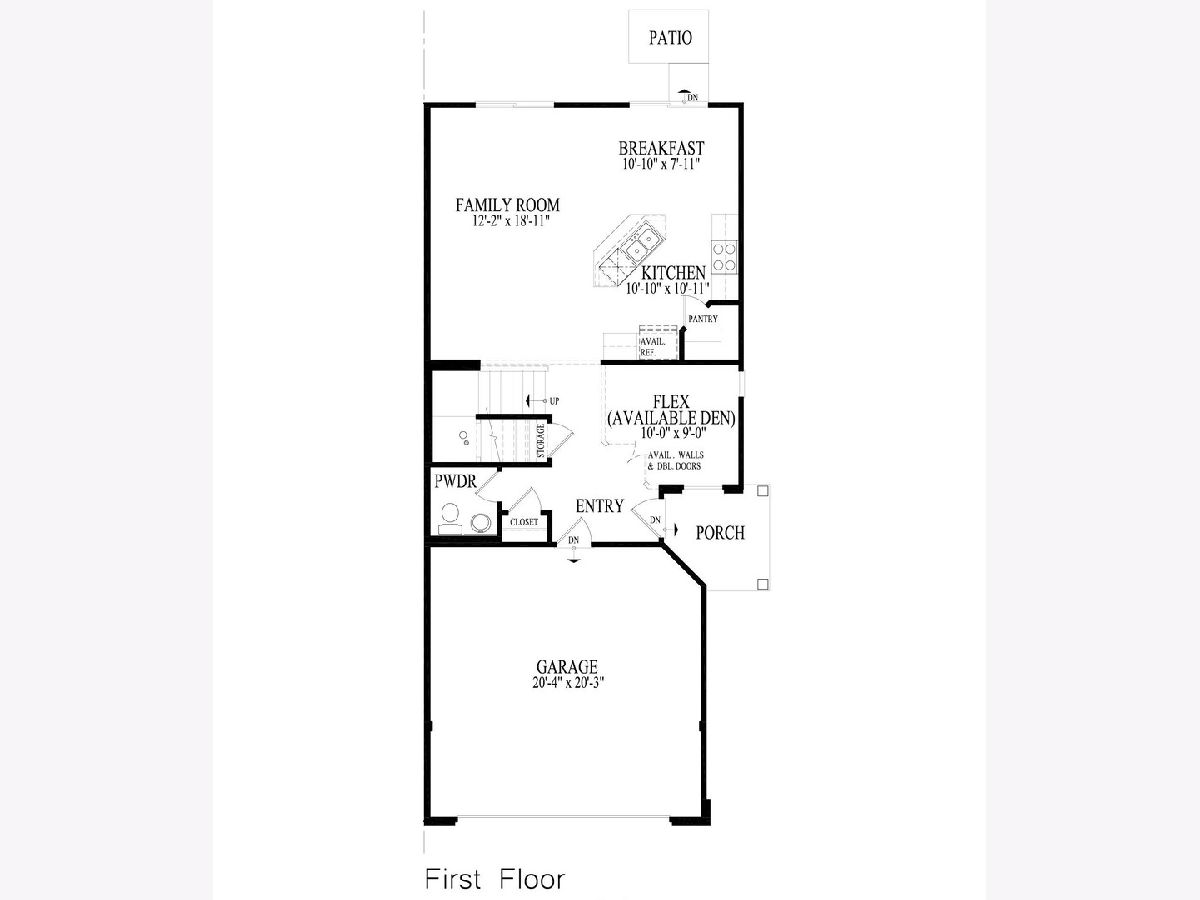
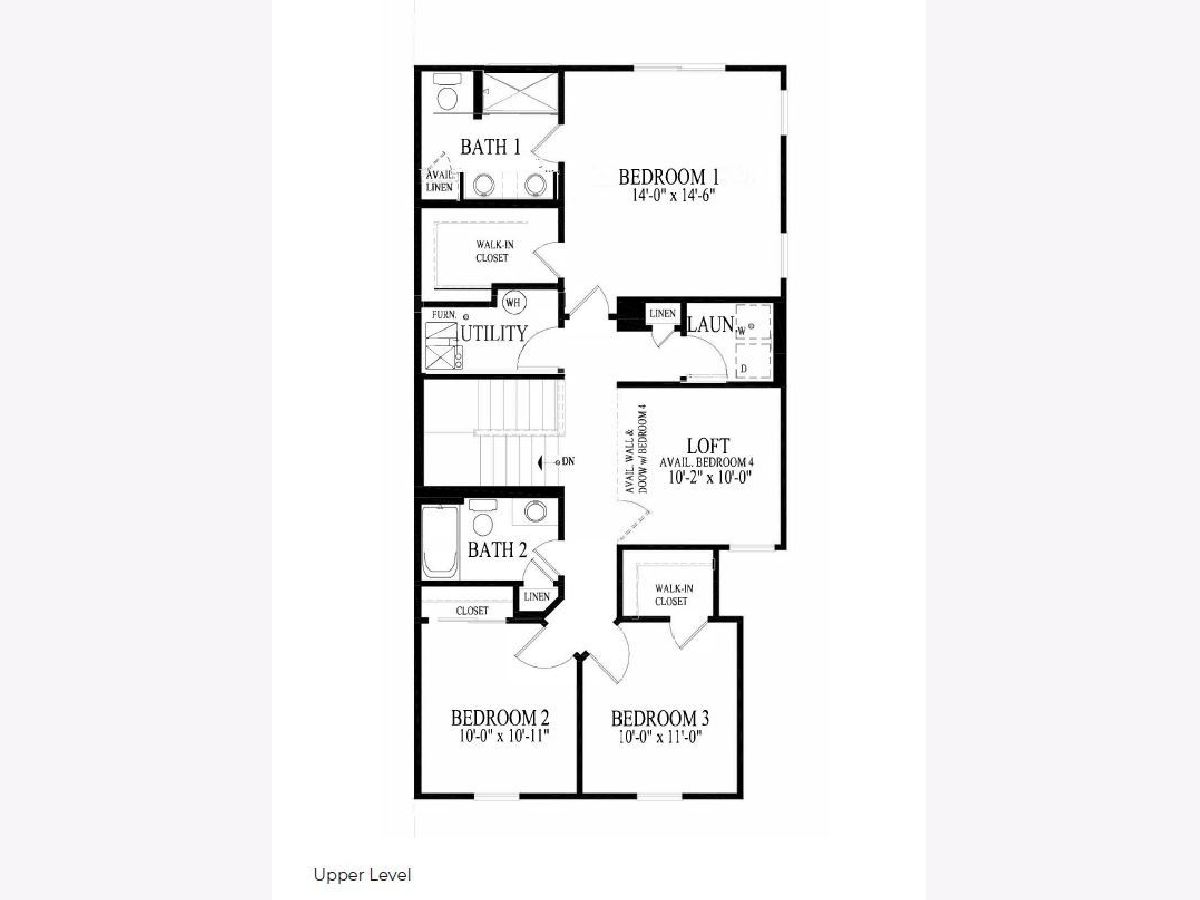
Room Specifics
Total Bedrooms: 2
Bedrooms Above Ground: 2
Bedrooms Below Ground: 0
Dimensions: —
Floor Type: —
Full Bathrooms: 3
Bathroom Amenities: Double Sink
Bathroom in Basement: 0
Rooms: Loft
Basement Description: None
Other Specifics
| 2 | |
| Concrete Perimeter | |
| Asphalt | |
| — | |
| — | |
| 24X44 | |
| — | |
| Full | |
| Second Floor Laundry, Laundry Hook-Up in Unit, Walk-In Closet(s), Open Floorplan | |
| Range, Microwave, Dishwasher, Refrigerator, Disposal, Stainless Steel Appliance(s) | |
| Not in DB | |
| — | |
| — | |
| Park | |
| — |
Tax History
| Year | Property Taxes |
|---|
Contact Agent
Nearby Similar Homes
Nearby Sold Comparables
Contact Agent
Listing Provided By
Daynae Gaudio

