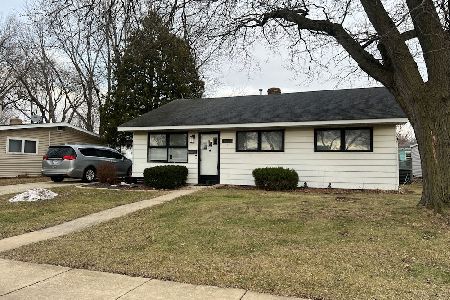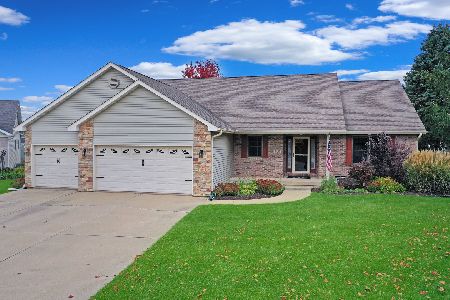1141 Barbary Court, Rochelle, Illinois 61068
$217,000
|
Sold
|
|
| Status: | Closed |
| Sqft: | 2,100 |
| Cost/Sqft: | $107 |
| Beds: | 3 |
| Baths: | 3 |
| Year Built: | 2005 |
| Property Taxes: | $5,112 |
| Days On Market: | 2899 |
| Lot Size: | 0,28 |
Description
Located on a quiet cul-de-sac and beautifully done inside and out! The covered front porch welcomes you into the 2-story foyer of this grand 4 bedroom home which features rustic hardwood floors, white trim, gas fireplace, open concept floor plan, and a stamped patio in the back. The master suite has a whirlpool tub, walk-in closet, and bonus space for office or nursery. The finished basement includes a family room, bedroom, and bath.
Property Specifics
| Single Family | |
| — | |
| — | |
| 2005 | |
| Full | |
| — | |
| No | |
| 0.28 |
| Ogle | |
| — | |
| 0 / Not Applicable | |
| None | |
| Public | |
| Public Sewer | |
| 09867765 | |
| 24144540430000 |
Property History
| DATE: | EVENT: | PRICE: | SOURCE: |
|---|---|---|---|
| 31 May, 2013 | Sold | $185,000 | MRED MLS |
| 10 Apr, 2013 | Under contract | $199,900 | MRED MLS |
| — | Last price change | $219,900 | MRED MLS |
| 13 Jul, 2012 | Listed for sale | $225,000 | MRED MLS |
| 30 Apr, 2018 | Sold | $217,000 | MRED MLS |
| 2 Mar, 2018 | Under contract | $224,900 | MRED MLS |
| 27 Feb, 2018 | Listed for sale | $224,900 | MRED MLS |
Room Specifics
Total Bedrooms: 4
Bedrooms Above Ground: 3
Bedrooms Below Ground: 1
Dimensions: —
Floor Type: Carpet
Dimensions: —
Floor Type: Carpet
Dimensions: —
Floor Type: Carpet
Full Bathrooms: 3
Bathroom Amenities: Whirlpool,Separate Shower,Double Sink
Bathroom in Basement: 1
Rooms: Great Room,Breakfast Room,Den,Office
Basement Description: Finished
Other Specifics
| 2 | |
| — | |
| — | |
| Patio, Porch | |
| Cul-De-Sac | |
| .281 ACRES | |
| — | |
| Full | |
| Hardwood Floors, First Floor Laundry | |
| Range, Microwave, Dishwasher, Refrigerator, Disposal | |
| Not in DB | |
| — | |
| — | |
| — | |
| Gas Log |
Tax History
| Year | Property Taxes |
|---|---|
| 2013 | $5,238 |
| 2018 | $5,112 |
Contact Agent
Nearby Sold Comparables
Contact Agent
Listing Provided By
Hayden Real Estate, Inc.






