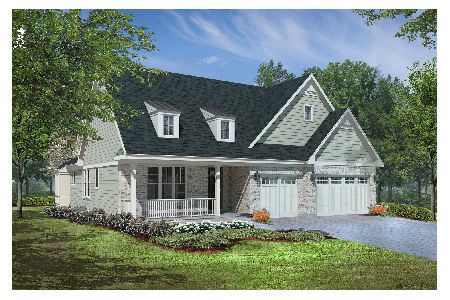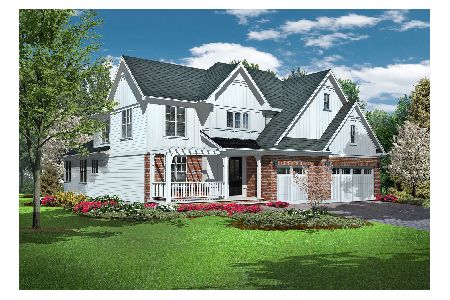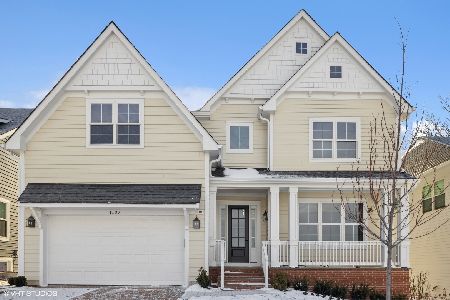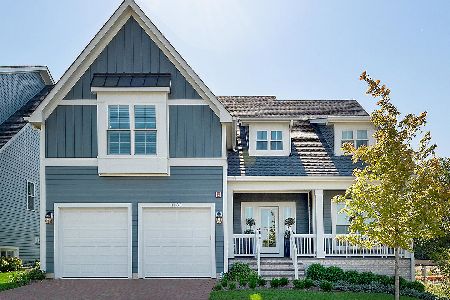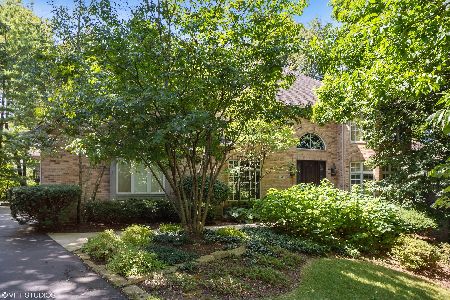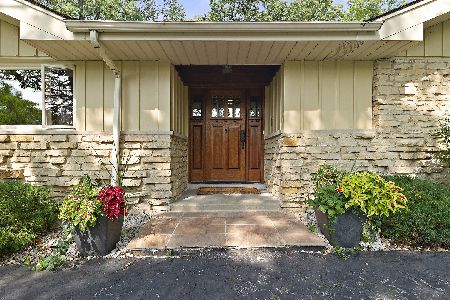1141 Hickory Drive, Western Springs, Illinois 60558
$1,050,000
|
Sold
|
|
| Status: | Closed |
| Sqft: | 4,659 |
| Cost/Sqft: | $236 |
| Beds: | 4 |
| Baths: | 4 |
| Year Built: | 2022 |
| Property Taxes: | $1,168 |
| Days On Market: | 855 |
| Lot Size: | 0,19 |
Description
Nestled in the upscale enclave of Timber Trails, this luxurious property redefines modern living. Situated on a beautiful lot with a walk-out basement, this home is destined to become a picture of privacy and tranquility. With only one other home that will be built on this cul-de-sac, this exclusive property is adjacent to a very expansive prairie (not a retention pond) and offers plenty of access to green space and an the neighborhood walking trail. With mature trees already existing in the backyard of the property, and with upcoming plans for a second layer of trees and landscaping from the association and a third layer of trees to be planted by IDOT along the south border of the development, this yard is likely to become a source of pride and the subject of envy. This thoughtfully designed residence boasts an impressive array of upgrades that elevate the interior to one of sophisticated comfort and casual luxury. Generously sized rooms, open concept living areas, and a floor plan with impressive flow, this home allows for effortless entertaining and relaxation. The chef's kitchen is a masterpiece, featuring high-end appliances including a Thermador WiFi-enabled refrigerator, oven range, beverage refrigerator, and dishwasher, a custom-made zinc-metal exhaust hood, a microwave drawer and a substantially sized quartz island. The first-floor primary suite is a sanctuary of comfort, complete with a spa-like en-suite bathroom and walk-in dual closets, providing the perfect retreat at the end of the day. Three other bedrooms offer the perfect locations for guest suites or additional offices. The sought-after WALK-OUT basement has been finished as a versatile space that can be customized to suit your needs. Whether you envision a home theater, fitness area, or a second entertainment hub, this finished space offers endless possibilities to fit your lifestyle. One of the highlights of living in Timber Trails is the meticulous, manicured surroundings. The efficiently managed association takes care of all the details. INCLUDED in the low $215/mo assessment are: snow removal on the streets, driveways and sidewalks all the way to your front door, detailed lawn care and landscaping care on your property, and beautiful landscaping in neighborhood greenspaces. This property is more than a house - it's a statement of refined living. Embrace the epitome of a convenient lifestyle, delight in the high-end finishes, and savor the serenity of your exclusive location. Don't miss your chance to own a home that is not only the BEST VALUE in Timber Trails, but it combines luxury, style and low-maintenance living in perfect harmony. Situated just blocks from very highly-acclaimed Highlands Elementary and Middle schools and in highly regarded Lyons Township HS district 204. Ideally located between the vibrant downtowns of Western Springs and Hinsdale and very near the upscale shops and restaurants of Burr Ridge. Easily accessible to the Metra and both Midway and O'Hare airports. Don't miss your opportunity to move right in and start enjoying your own carefree, modern lifestyle!
Property Specifics
| Single Family | |
| — | |
| — | |
| 2022 | |
| — | |
| — | |
| No | |
| 0.19 |
| Cook | |
| Timber Trails | |
| 215 / Monthly | |
| — | |
| — | |
| — | |
| 11885523 | |
| 18184070190000 |
Nearby Schools
| NAME: | DISTRICT: | DISTANCE: | |
|---|---|---|---|
|
Grade School
Highlands Elementary School |
106 | — | |
|
Middle School
Highlands Middle School |
106 | Not in DB | |
|
High School
Lyons Twp High School |
204 | Not in DB | |
Property History
| DATE: | EVENT: | PRICE: | SOURCE: |
|---|---|---|---|
| 9 Feb, 2024 | Sold | $1,050,000 | MRED MLS |
| 10 Dec, 2023 | Under contract | $1,099,000 | MRED MLS |
| 15 Sep, 2023 | Listed for sale | $1,099,000 | MRED MLS |
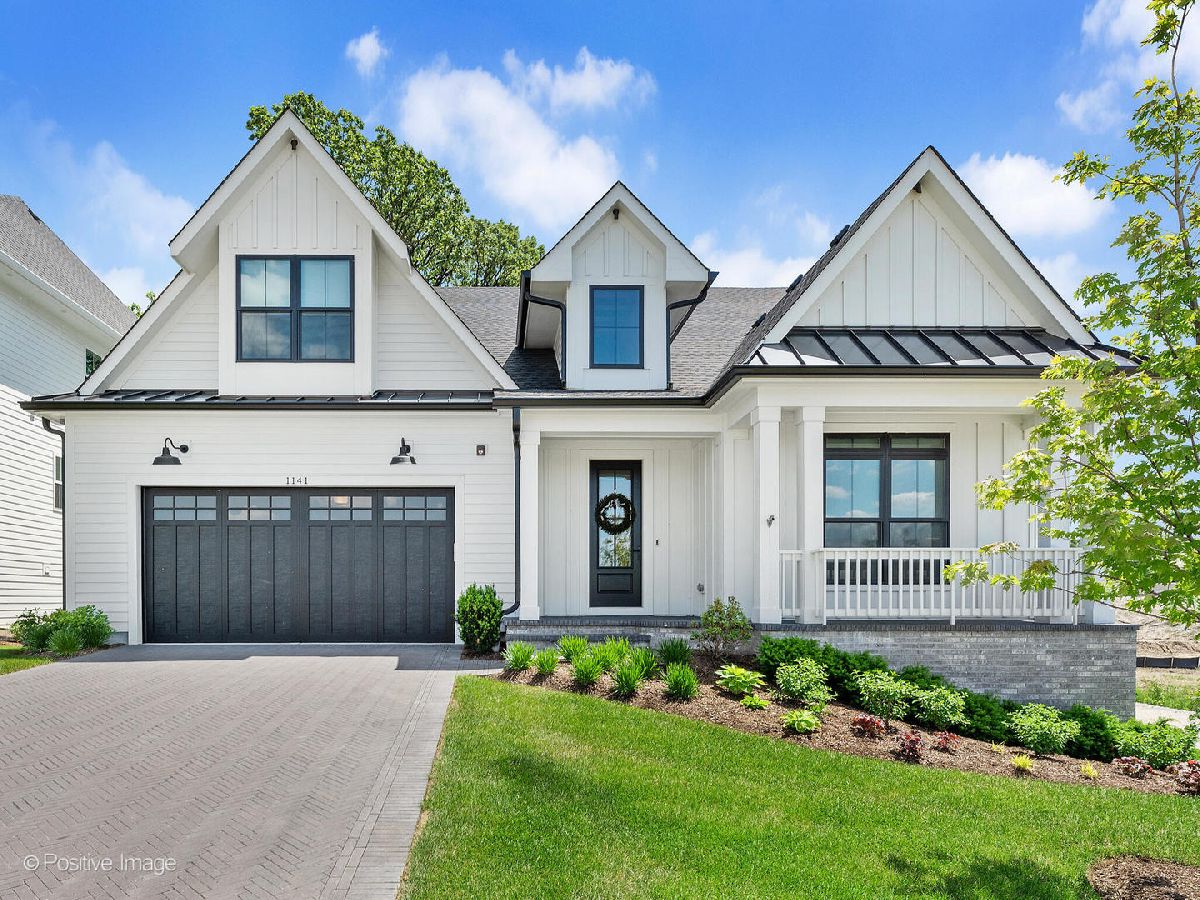
































Room Specifics
Total Bedrooms: 4
Bedrooms Above Ground: 4
Bedrooms Below Ground: 0
Dimensions: —
Floor Type: —
Dimensions: —
Floor Type: —
Dimensions: —
Floor Type: —
Full Bathrooms: 4
Bathroom Amenities: Separate Shower,Double Sink
Bathroom in Basement: 1
Rooms: —
Basement Description: Finished,Exterior Access
Other Specifics
| 2.5 | |
| — | |
| Brick | |
| — | |
| — | |
| 51.89X113.25X58.57X112.71 | |
| — | |
| — | |
| — | |
| — | |
| Not in DB | |
| — | |
| — | |
| — | |
| — |
Tax History
| Year | Property Taxes |
|---|---|
| 2024 | $1,168 |
Contact Agent
Nearby Similar Homes
Nearby Sold Comparables
Contact Agent
Listing Provided By
Compass



