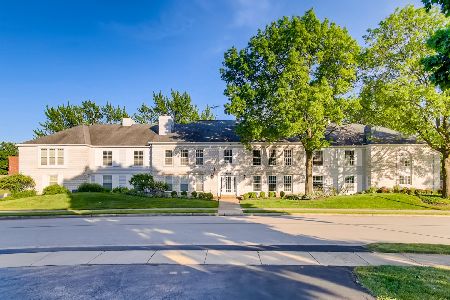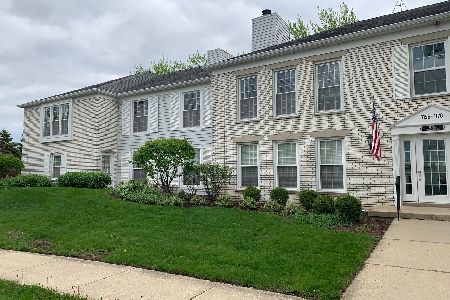1141 Iroquois Avenue, Naperville, Illinois 60563
$99,000
|
Sold
|
|
| Status: | Closed |
| Sqft: | 725 |
| Cost/Sqft: | $137 |
| Beds: | 2 |
| Baths: | 1 |
| Year Built: | 1988 |
| Property Taxes: | $2,750 |
| Days On Market: | 2087 |
| Lot Size: | 0,00 |
Description
This 2 bedroom Katharine Manor Condo is exclusively available to those searching for independent, accessible, wheelchair friendly living! Corner unit, entirely re-painted, large windows with great views! Lots of living space, comfortable, wheelchair friendly kitchen, generous sized bedrooms and large bath with fully accessible roll-in shower. A unique opportunity for welcoming, safe and convenient, independent living. Located close to movie theater, shopping, restaurants and more. Ez access to X-ways. Several Patios and roof decks, a lovely Gathering room with several planned events. 24 hour assistance available. Garage space available for lease through the On-Site management. For details: visit the website for Katharine Manor, a 30 unit building designed for those who seek personal independence in a safe and caring environment.
Property Specifics
| Condos/Townhomes | |
| 2 | |
| — | |
| 1988 | |
| None | |
| INDEPENDENT LIVING | |
| No | |
| — |
| Du Page | |
| Katharine Manor | |
| 285 / Monthly | |
| Heat,Water,Parking,Security,Exterior Maintenance,Lawn Care,Scavenger,Snow Removal | |
| Lake Michigan | |
| Public Sewer | |
| 10678255 | |
| 0808113023 |
Nearby Schools
| NAME: | DISTRICT: | DISTANCE: | |
|---|---|---|---|
|
Grade School
Beebe Elementary School |
203 | — | |
|
High School
Naperville North High School |
203 | Not in DB | |
Property History
| DATE: | EVENT: | PRICE: | SOURCE: |
|---|---|---|---|
| 22 Jul, 2021 | Sold | $99,000 | MRED MLS |
| 15 Jul, 2021 | Under contract | $99,000 | MRED MLS |
| — | Last price change | $110,000 | MRED MLS |
| 27 Mar, 2020 | Listed for sale | $135,000 | MRED MLS |
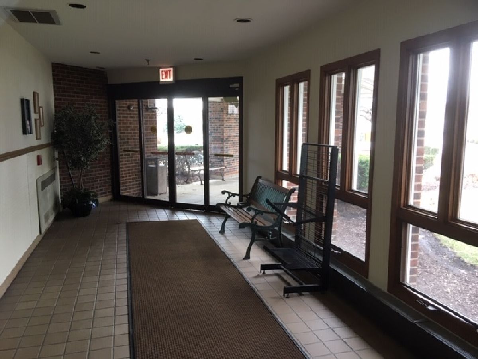
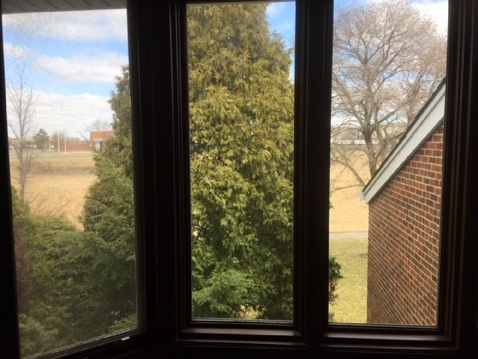
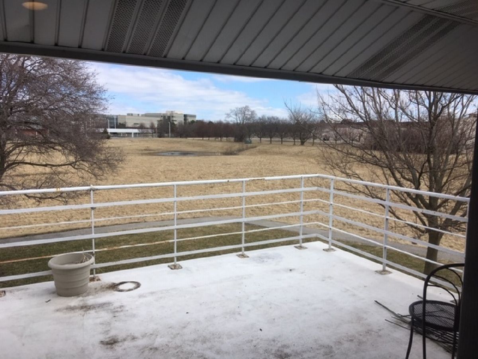
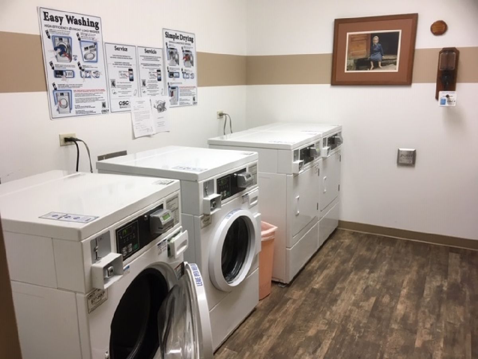
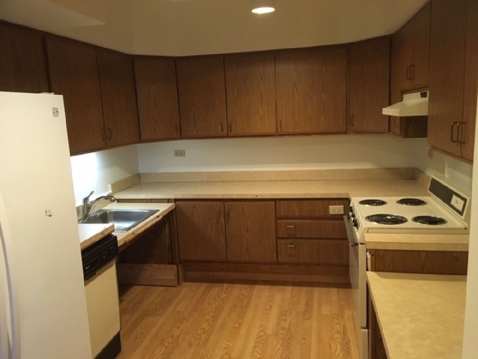
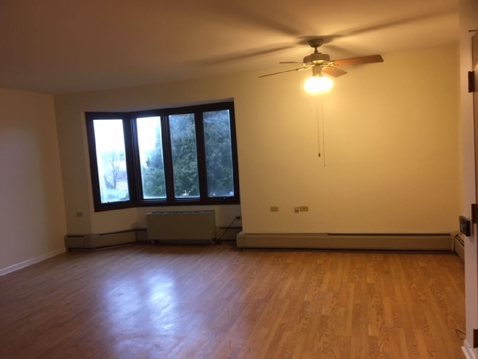
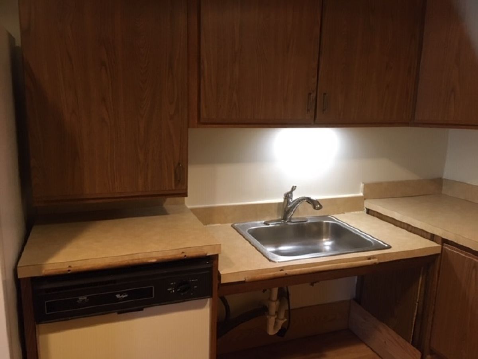
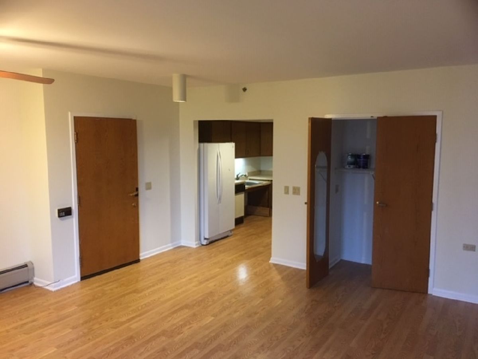
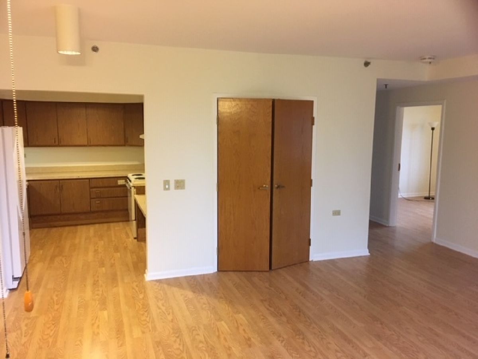
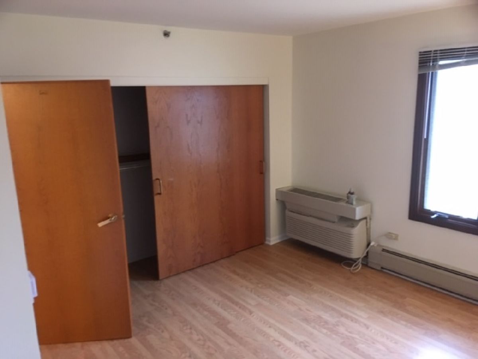
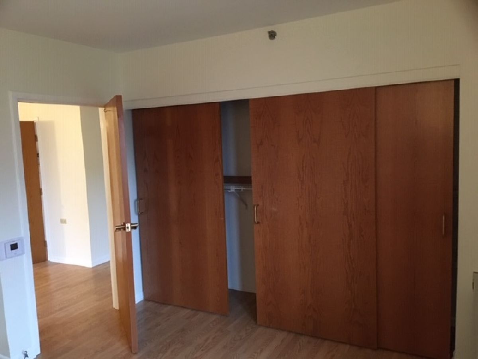
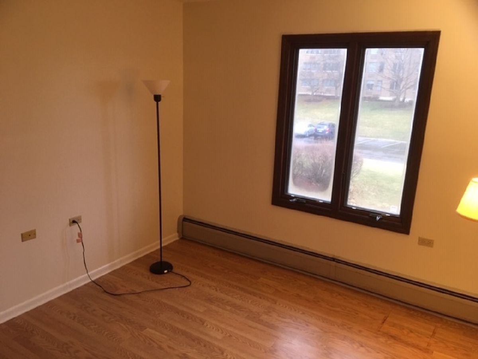
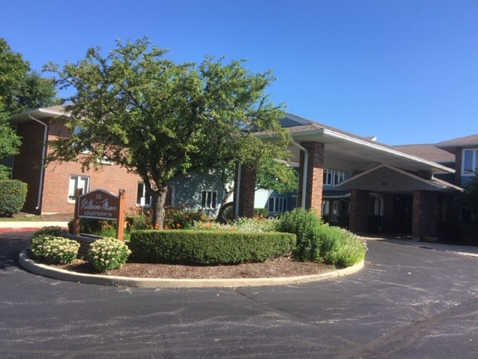
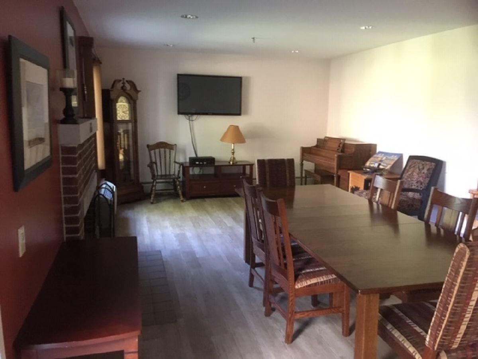
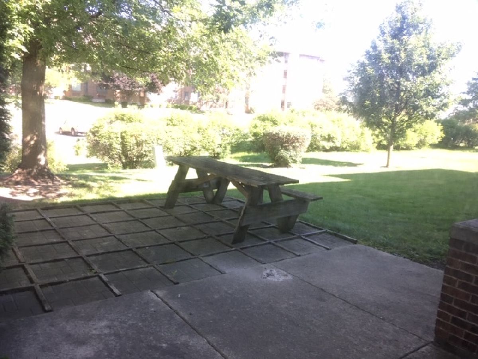
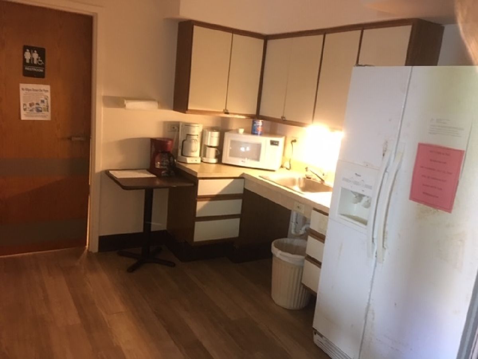
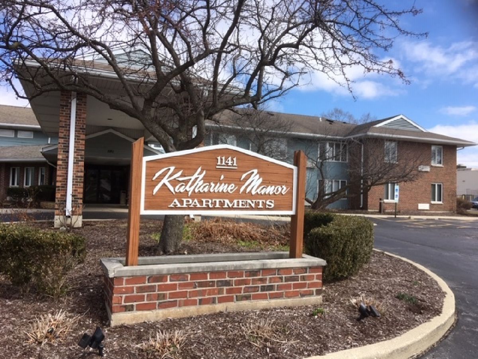
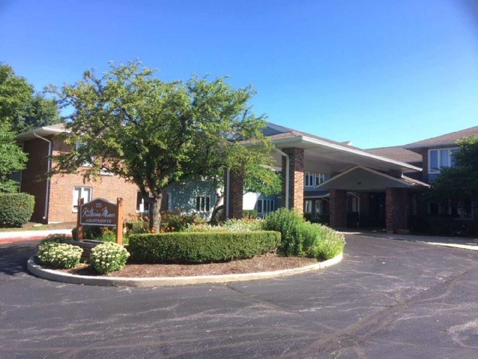
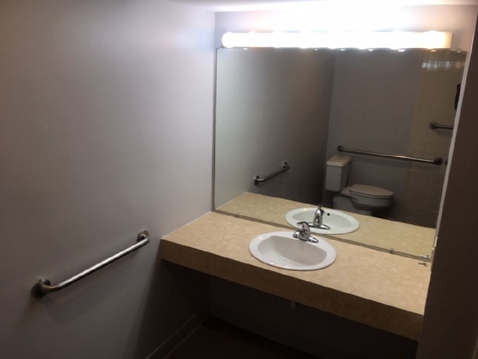
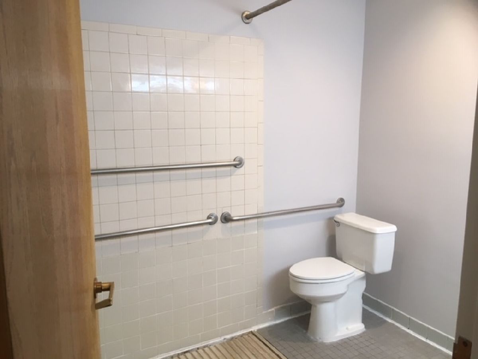
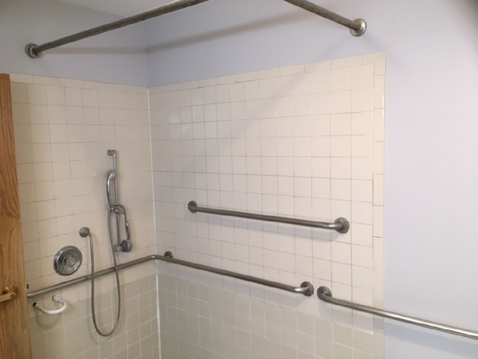
Room Specifics
Total Bedrooms: 2
Bedrooms Above Ground: 2
Bedrooms Below Ground: 0
Dimensions: —
Floor Type: —
Full Bathrooms: 1
Bathroom Amenities: Handicap Shower
Bathroom in Basement: 0
Rooms: No additional rooms
Basement Description: None
Other Specifics
| — | |
| — | |
| Asphalt | |
| Patio, Roof Deck, End Unit | |
| — | |
| COMMON | |
| — | |
| None | |
| Elevator, Wood Laminate Floors, Storage | |
| Range, Dishwasher, Refrigerator | |
| Not in DB | |
| — | |
| — | |
| Coin Laundry, Elevator(s), Exercise Room, Storage, On Site Manager/Engineer, Party Room, Sundeck, Security Door Lock(s) | |
| — |
Tax History
| Year | Property Taxes |
|---|---|
| 2021 | $2,750 |
Contact Agent
Nearby Similar Homes
Nearby Sold Comparables
Contact Agent
Listing Provided By
RE/MAX Enterprises



