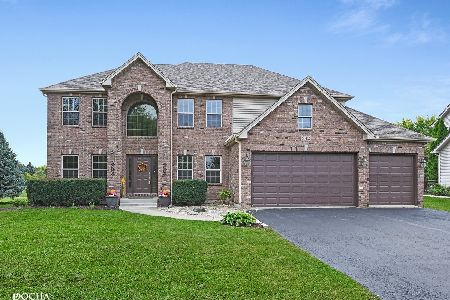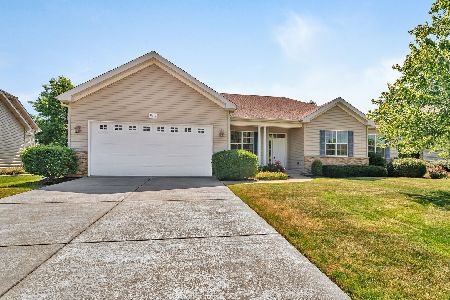1141 Kate Drive, Yorkville, Illinois 60560
$316,000
|
Sold
|
|
| Status: | Closed |
| Sqft: | 3,268 |
| Cost/Sqft: | $98 |
| Beds: | 4 |
| Baths: | 3 |
| Year Built: | 2007 |
| Property Taxes: | $12,007 |
| Days On Market: | 2492 |
| Lot Size: | 0,23 |
Description
Motivated sellers! Beautiful & well-maintained 3,268 sqft 4BR, 2.1BA home in Heartland Cir w/open floor plan, 9ft ceilings, SS appliances, gas range & large eat-in island w/granite counters. Huge family room perfect for entertaining or staying warm next to the wood-burning fireplace. It's two-story design compliments the breathtaking foyer. Elegant French doors open to 1st floor study. Master retreat w/tray ceiling & separate sitting area perfect for relaxing. Spa-like ensuite includes garden bathtub, separate shower & double vanity & leads to enormous his & hers walk-in closet. Spacious 2nd floor bedrooms w/large closets & 1st floor laundry. Backs to walking paths & large open field maintained by association. Walking paths located throughout community. Conveniently located near parks & shopping. Professional landscaping w/mature trees & paver patio. Fresh paint in DR & LR in neutral decorator color. Newly painted garage & front door. Has 2 HVAC systems & basement w/roughed-in plumbing
Property Specifics
| Single Family | |
| — | |
| Traditional | |
| 2007 | |
| Full | |
| — | |
| No | |
| 0.23 |
| Kendall | |
| Heartland Circle | |
| 150 / Annual | |
| None | |
| Public | |
| Public Sewer | |
| 10166711 | |
| 0228432010 |
Nearby Schools
| NAME: | DISTRICT: | DISTANCE: | |
|---|---|---|---|
|
Grade School
Grande Reserve Elementary School |
115 | — | |
|
Middle School
Yorkville Middle School |
115 | Not in DB | |
|
High School
Yorkville High School |
115 | Not in DB | |
Property History
| DATE: | EVENT: | PRICE: | SOURCE: |
|---|---|---|---|
| 8 Nov, 2010 | Sold | $290,000 | MRED MLS |
| 29 Sep, 2010 | Under contract | $329,900 | MRED MLS |
| 9 Sep, 2010 | Listed for sale | $329,900 | MRED MLS |
| 3 May, 2019 | Sold | $316,000 | MRED MLS |
| 4 Apr, 2019 | Under contract | $319,900 | MRED MLS |
| — | Last price change | $329,900 | MRED MLS |
| 7 Jan, 2019 | Listed for sale | $334,900 | MRED MLS |

Room Specifics
Total Bedrooms: 4
Bedrooms Above Ground: 4
Bedrooms Below Ground: 0
Dimensions: —
Floor Type: Carpet
Dimensions: —
Floor Type: Carpet
Dimensions: —
Floor Type: Carpet
Full Bathrooms: 3
Bathroom Amenities: Double Sink,Garden Tub,Soaking Tub
Bathroom in Basement: 0
Rooms: Den,Breakfast Room
Basement Description: Unfinished,Bathroom Rough-In
Other Specifics
| 3 | |
| Concrete Perimeter | |
| Asphalt | |
| Patio, Porch | |
| Landscaped | |
| 80X127X80X137 | |
| Unfinished | |
| Full | |
| Vaulted/Cathedral Ceilings, First Floor Laundry, Walk-In Closet(s) | |
| Range, Microwave, Dishwasher, Refrigerator, Washer, Dryer, Disposal, Stainless Steel Appliance(s) | |
| Not in DB | |
| Sidewalks, Street Lights, Street Paved | |
| — | |
| — | |
| Wood Burning, Gas Starter |
Tax History
| Year | Property Taxes |
|---|---|
| 2010 | $1,885 |
| 2019 | $12,007 |
Contact Agent
Nearby Similar Homes
Nearby Sold Comparables
Contact Agent
Listing Provided By
Baird & Warner








