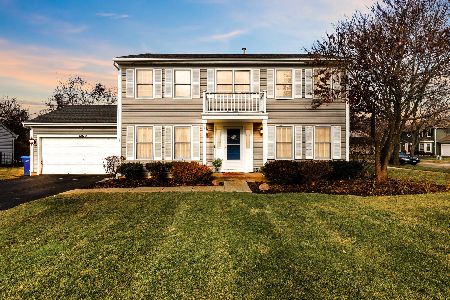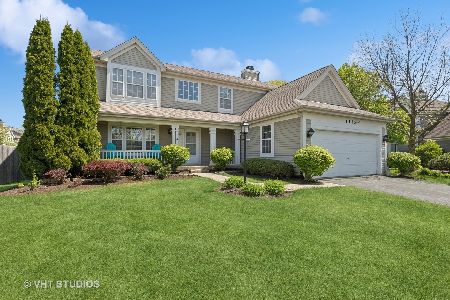1141 Tyme Court, Gurnee, Illinois 60031
$340,000
|
Sold
|
|
| Status: | Closed |
| Sqft: | 3,097 |
| Cost/Sqft: | $113 |
| Beds: | 4 |
| Baths: | 3 |
| Year Built: | 1998 |
| Property Taxes: | $10,962 |
| Days On Market: | 2394 |
| Lot Size: | 0,22 |
Description
Beautiful home with open floor plan located on quiet cul-de-sac. Dramatic 2 story living room with 9' ceilings on 1st level with natural light filling the home. Gorgeous newly remodeled kitchen features new cabinets w/under cabinet lighting, custom hood, granite counter tops, with a marble and travertine backsplash, stainless steel appliances with large double ovens and a 5 burner cook top. This chef's kitchen opens to the family room with a fireplace as its focal point. Private 1st floor office w/ views of the lovely fenced-in backyard. Master suite is a retreat, featuring vaulted ceilings, French doors, 2 walk-in closets, & huge master bath complete w/ dressing area, separate vanities, whirlpool tub & separate shower. Freshly painted throughout. Full unfinished basement with 9 foot ceilings plus 3 car garage. Convenient 1st floor laundry room. Terrific location; near shopping, restaurants, parks, train and I-94. SELLER WANTS AN OFFER; WILL NEGOTIATE! SEE IT TODAY
Property Specifics
| Single Family | |
| — | |
| — | |
| 1998 | |
| Full | |
| — | |
| No | |
| 0.22 |
| Lake | |
| — | |
| — / Not Applicable | |
| None | |
| Public | |
| Public Sewer | |
| 10448993 | |
| 07173110070000 |
Nearby Schools
| NAME: | DISTRICT: | DISTANCE: | |
|---|---|---|---|
|
Grade School
Woodland Elementary School |
50 | — | |
|
Middle School
Woodland Intermediate School |
50 | Not in DB | |
|
High School
Warren Township High School |
121 | Not in DB | |
Property History
| DATE: | EVENT: | PRICE: | SOURCE: |
|---|---|---|---|
| 19 Dec, 2019 | Sold | $340,000 | MRED MLS |
| 21 Nov, 2019 | Under contract | $350,000 | MRED MLS |
| — | Last price change | $367,500 | MRED MLS |
| 12 Jul, 2019 | Listed for sale | $381,000 | MRED MLS |
Room Specifics
Total Bedrooms: 4
Bedrooms Above Ground: 4
Bedrooms Below Ground: 0
Dimensions: —
Floor Type: Carpet
Dimensions: —
Floor Type: Carpet
Dimensions: —
Floor Type: Carpet
Full Bathrooms: 3
Bathroom Amenities: Whirlpool,Separate Shower,Double Sink
Bathroom in Basement: 0
Rooms: Office
Basement Description: Unfinished
Other Specifics
| 3 | |
| — | |
| Asphalt | |
| Deck | |
| Cul-De-Sac | |
| 136X68X150X51 | |
| — | |
| Full | |
| Vaulted/Cathedral Ceilings, Wood Laminate Floors, First Floor Laundry, Walk-In Closet(s) | |
| Double Oven, Dishwasher, Refrigerator, Washer, Dryer, Disposal, Stainless Steel Appliance(s), Cooktop, Range Hood | |
| Not in DB | |
| Curbs, Sidewalks, Street Lights, Street Paved | |
| — | |
| — | |
| Attached Fireplace Doors/Screen, Gas Starter |
Tax History
| Year | Property Taxes |
|---|---|
| 2019 | $10,962 |
Contact Agent
Nearby Similar Homes
Contact Agent
Listing Provided By
@properties










