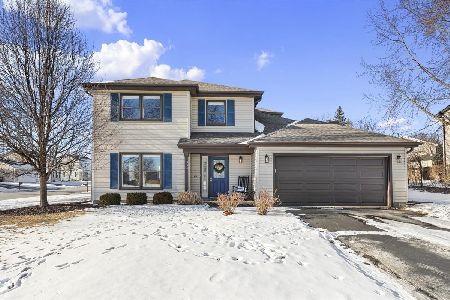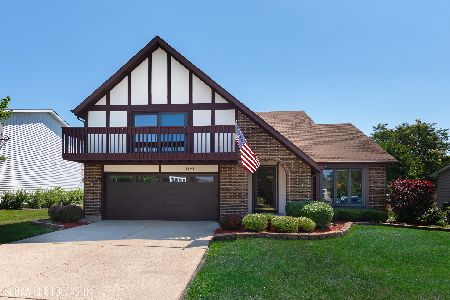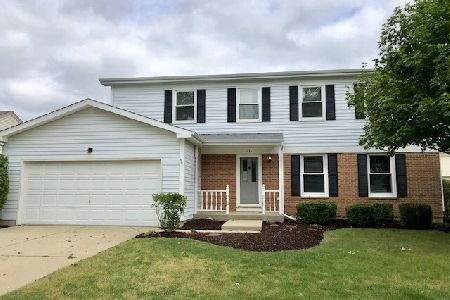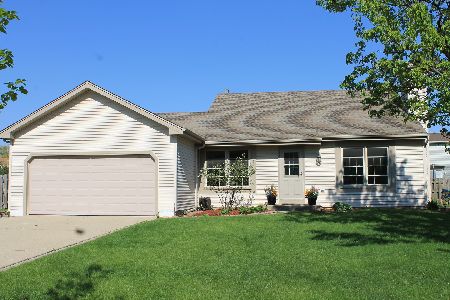1141 Windslow Circle, Crystal Lake, Illinois 60014
$416,000
|
Sold
|
|
| Status: | Closed |
| Sqft: | 2,547 |
| Cost/Sqft: | $157 |
| Beds: | 4 |
| Baths: | 3 |
| Year Built: | 1988 |
| Property Taxes: | $8,547 |
| Days On Market: | 315 |
| Lot Size: | 0,25 |
Description
Welcome to this beautifully updated four bedroom, plus loft, two & a half bathroom Home, located in the quiet & desirable neighborhood of Four Colonies Subdivision in Crystal Lake. As you step inside, you will be greeted by freshly painted interiors from top to bottom, creating a warm & inviting atmosphere throughout the Home. You are immediately welcomed into a large open living room featuring stunning board & Batten wall & a charming bay window that floods the space with natural light. The generous living area flows seamlessly into the Dining room, which highlighted by a gorgeous feature wall. Perfect for entertaining, it is also equipped with a small beverage refrigerator, offering a space to enjoy drinks & gatherings. The newer kitchen boasts ample cabinet space, Quartz countertops & Stainless Steel Appliances. The area features hardwood floors that flow effortlessly from the kitchen into the cozy Family Room, which is complete with a fireplace, creating an inviting open concept living area. A custom designed dog area is tucked conveniently under the stairwell, offering a safe and cozy retreat for your furry friends, while allowing plenty of ventilation and light. Double doors open to a spacious fenced in yard showcasing a stamped concrete patio, ideal for outdoor entertaining or relaxation. The 1st floor is completed with a half bathroom, laundry room, spacious walk in pantry & attached two car garage. Upstairs, you will find a large loft area, perfect for a home office, playroom, or additional living space. The second floor also features four generously sized bedrooms, offering plenty of room for family and guests. The primary suite is a true retreat, complete with a private bathroom, a walk-in closet for all your storage needs, and a charming balcony to enjoy peaceful outdoor moments. This floor combines comfort, privacy, and functionality for a perfect living experience. The unfinished basement provides 900 sq ft of space, ready for you to personalize and create your dream area. Newer updates include: New Refrigerator (2023) Nest Thermostat (2023) Freshly Painted throughout (2023) New Water Heater (2024) Family Room & Dining Room Accent Walls (2024) Dry Bar Space with Mini fridge (2024) Located steps from Crystal Lake South High School, minutes to the Downtown area, Metra, Parks & Randall Road, all providing an abundance of options of shopping & entertainment. This Home truly has it all-comfort, style, and space for your family.
Property Specifics
| Single Family | |
| — | |
| — | |
| 1988 | |
| — | |
| AUGUSTA CHALET | |
| No | |
| 0.25 |
| — | |
| Four Colonies | |
| — / Not Applicable | |
| — | |
| — | |
| — | |
| 12321563 | |
| 1918103015 |
Nearby Schools
| NAME: | DISTRICT: | DISTANCE: | |
|---|---|---|---|
|
Grade School
Indian Prairie Elementary School |
47 | — | |
|
Middle School
Lundahl Middle School |
47 | Not in DB | |
|
High School
Crystal Lake South High School |
155 | Not in DB | |
Property History
| DATE: | EVENT: | PRICE: | SOURCE: |
|---|---|---|---|
| 19 Sep, 2022 | Sold | $349,900 | MRED MLS |
| 15 Aug, 2022 | Under contract | $349,900 | MRED MLS |
| — | Last price change | $369,900 | MRED MLS |
| 18 Jul, 2022 | Listed for sale | $369,900 | MRED MLS |
| 16 May, 2025 | Sold | $416,000 | MRED MLS |
| 13 Apr, 2025 | Under contract | $399,000 | MRED MLS |
| 8 Apr, 2025 | Listed for sale | $399,000 | MRED MLS |
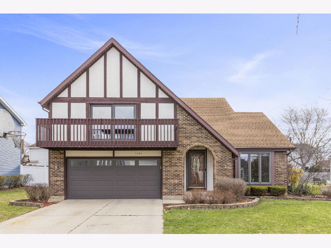
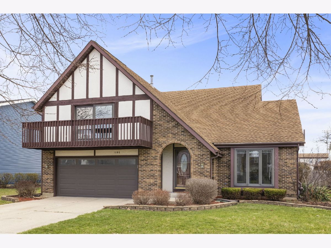
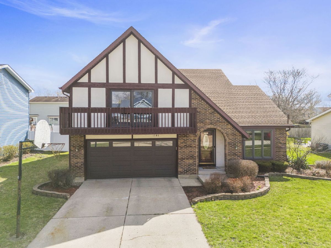
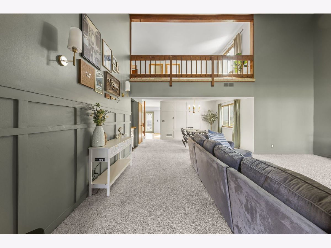
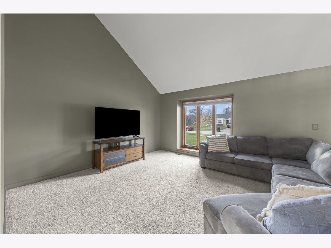
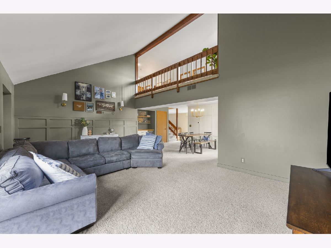
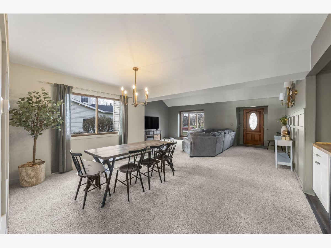
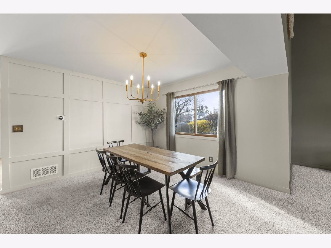
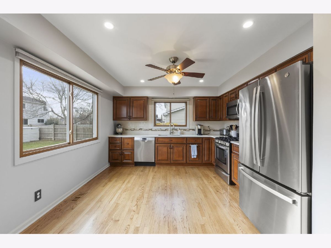
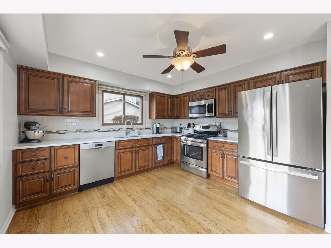
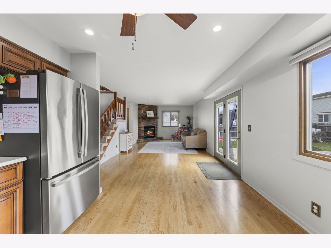
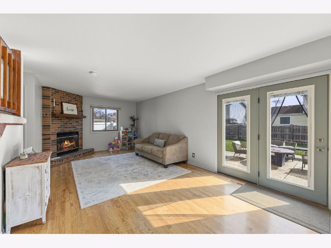
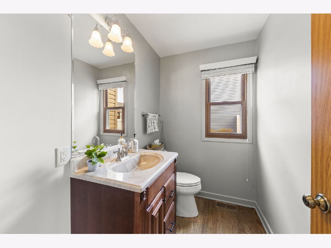
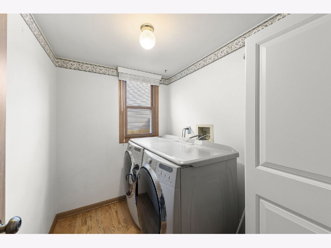
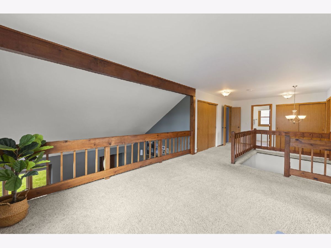
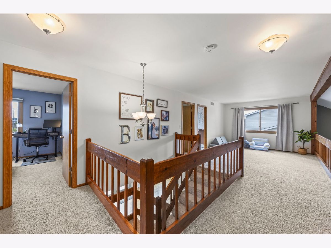
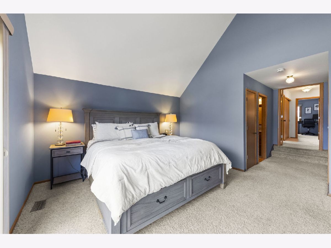
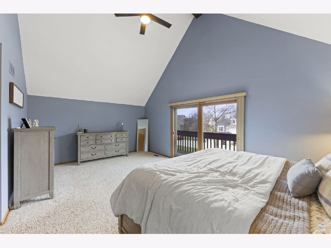
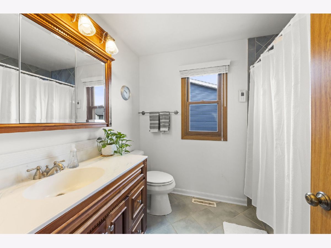
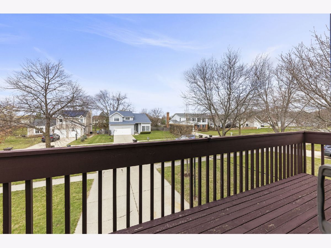
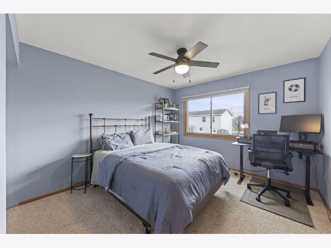
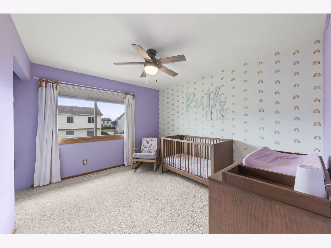
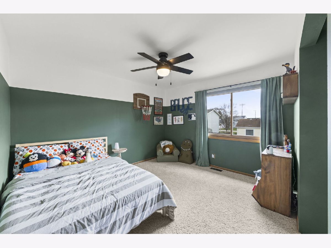
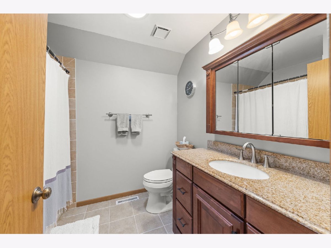
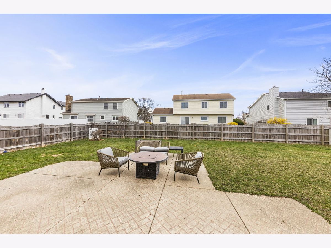
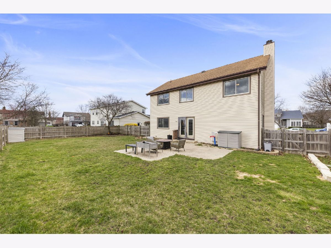
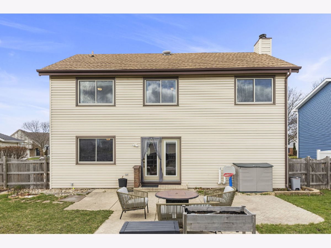
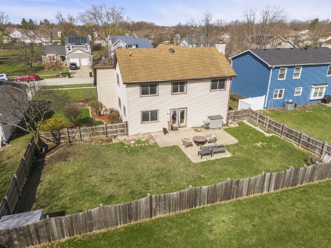
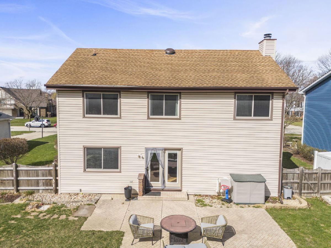
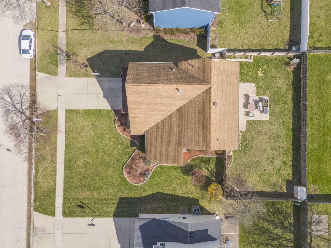
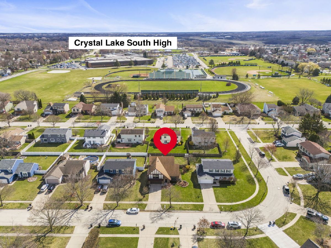
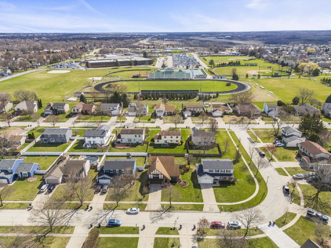
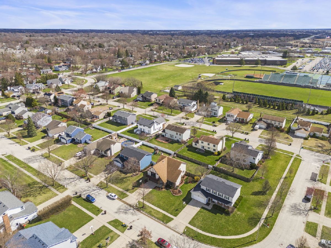
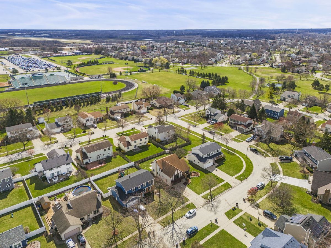
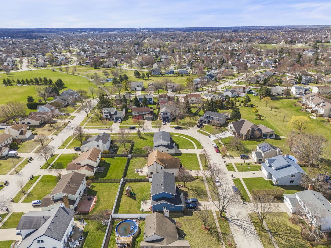
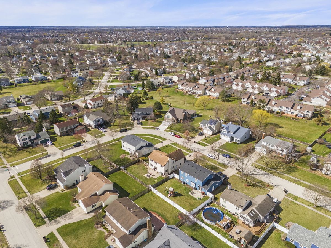
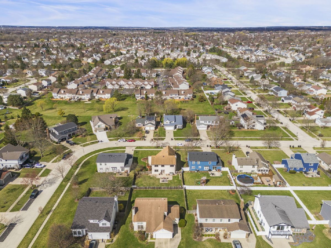
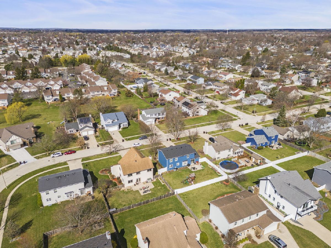
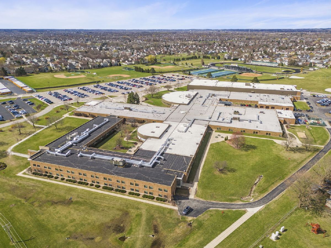
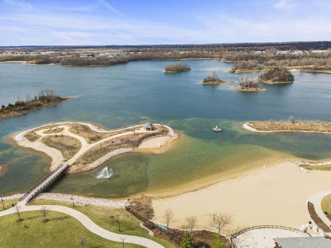
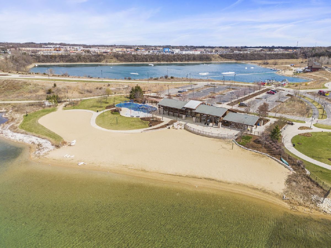
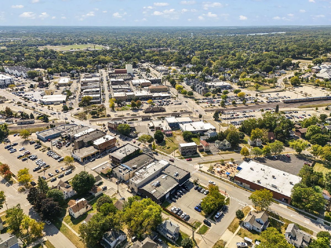
Room Specifics
Total Bedrooms: 4
Bedrooms Above Ground: 4
Bedrooms Below Ground: 0
Dimensions: —
Floor Type: —
Dimensions: —
Floor Type: —
Dimensions: —
Floor Type: —
Full Bathrooms: 3
Bathroom Amenities: —
Bathroom in Basement: 0
Rooms: —
Basement Description: —
Other Specifics
| 2 | |
| — | |
| — | |
| — | |
| — | |
| 8712 | |
| — | |
| — | |
| — | |
| — | |
| Not in DB | |
| — | |
| — | |
| — | |
| — |
Tax History
| Year | Property Taxes |
|---|---|
| 2022 | $7,126 |
| 2025 | $8,547 |
Contact Agent
Nearby Similar Homes
Nearby Sold Comparables
Contact Agent
Listing Provided By
Keller Williams Premiere Properties


