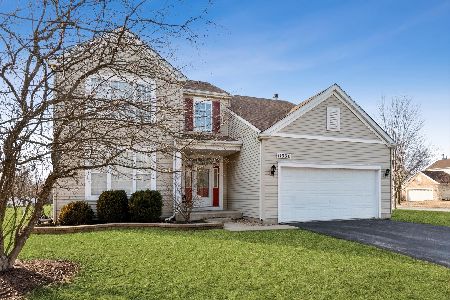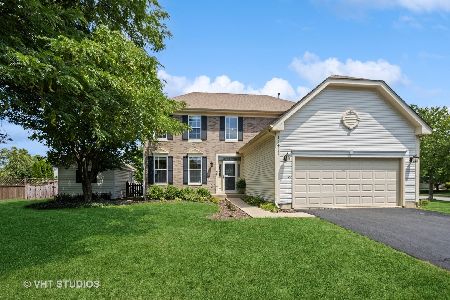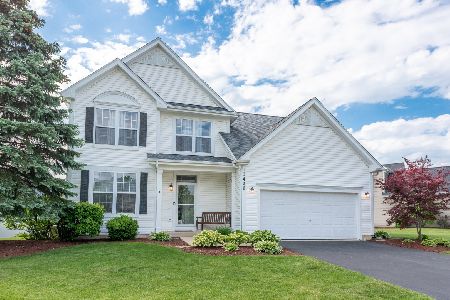11411 Marathon Lane, Plainfield, Illinois 60585
$258,000
|
Sold
|
|
| Status: | Closed |
| Sqft: | 2,182 |
| Cost/Sqft: | $121 |
| Beds: | 4 |
| Baths: | 3 |
| Year Built: | 1997 |
| Property Taxes: | $6,690 |
| Days On Market: | 4074 |
| Lot Size: | 0,31 |
Description
Welcome Home!! Outstanding Location!! Walk to grade school! Beautifully maintained 2 story w/Hardwood floors**2 Story Foyer**9ft. ceilings**6 panel doors**Formal Living Room**Formal DR w/attractive wainscoting **FR open to kitchen w/Fireplace**Master Suite w/tray Ceiling, walk-in closet, & private bath w/RAISED vanities**Generous secondary bedrooms**Hall bath w/dual sinks**NEW ROOF 8/14**Custom 16 x 12 Shed/Workshop
Property Specifics
| Single Family | |
| — | |
| Traditional | |
| 1997 | |
| Full | |
| MAYFIELD | |
| No | |
| 0.31 |
| Will | |
| Champion Creek | |
| 180 / Annual | |
| None | |
| Public | |
| Public Sewer | |
| 08809080 | |
| 0701212050070000 |
Nearby Schools
| NAME: | DISTRICT: | DISTANCE: | |
|---|---|---|---|
|
Grade School
Freedom Elementary School |
202 | — | |
|
Middle School
Heritage Grove Middle School |
202 | Not in DB | |
|
High School
Plainfield North High School |
202 | Not in DB | |
Property History
| DATE: | EVENT: | PRICE: | SOURCE: |
|---|---|---|---|
| 24 Jun, 2014 | Sold | $254,000 | MRED MLS |
| 14 May, 2014 | Under contract | $259,800 | MRED MLS |
| 10 May, 2014 | Listed for sale | $259,800 | MRED MLS |
| 8 May, 2015 | Sold | $258,000 | MRED MLS |
| 14 Mar, 2015 | Under contract | $264,500 | MRED MLS |
| — | Last price change | $267,500 | MRED MLS |
| 3 Jan, 2015 | Listed for sale | $267,500 | MRED MLS |
| 21 Aug, 2023 | Sold | $425,000 | MRED MLS |
| 1 Aug, 2023 | Under contract | $400,000 | MRED MLS |
| 28 Jul, 2023 | Listed for sale | $400,000 | MRED MLS |
Room Specifics
Total Bedrooms: 4
Bedrooms Above Ground: 4
Bedrooms Below Ground: 0
Dimensions: —
Floor Type: Carpet
Dimensions: —
Floor Type: Carpet
Dimensions: —
Floor Type: Carpet
Full Bathrooms: 3
Bathroom Amenities: Double Sink
Bathroom in Basement: 0
Rooms: Breakfast Room
Basement Description: Unfinished
Other Specifics
| 2 | |
| — | |
| — | |
| — | |
| — | |
| 117X115 | |
| — | |
| Full | |
| Vaulted/Cathedral Ceilings, Hardwood Floors, First Floor Laundry | |
| Range, Microwave, Dishwasher, Refrigerator, Washer, Dryer, Disposal | |
| Not in DB | |
| Sidewalks, Street Paved | |
| — | |
| — | |
| Gas Log |
Tax History
| Year | Property Taxes |
|---|---|
| 2014 | $7,092 |
| 2015 | $6,690 |
| 2023 | $7,078 |
Contact Agent
Nearby Similar Homes
Nearby Sold Comparables
Contact Agent
Listing Provided By
RE/MAX of Naperville












