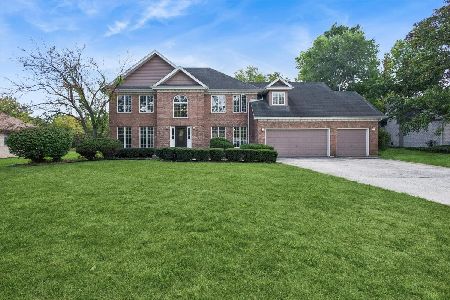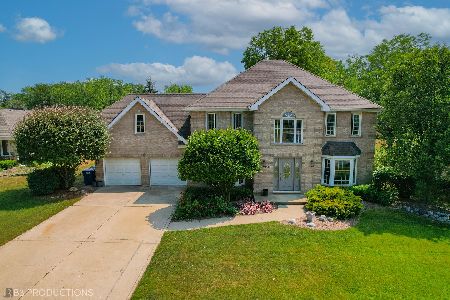11413 Hummingbird Lane, Mokena, Illinois 60448
$385,000
|
Sold
|
|
| Status: | Closed |
| Sqft: | 2,170 |
| Cost/Sqft: | $170 |
| Beds: | 3 |
| Baths: | 4 |
| Year Built: | 1989 |
| Property Taxes: | $8,556 |
| Days On Market: | 1705 |
| Lot Size: | 0,51 |
Description
Looking for room to roam? Beautiful 3/4 bedroom, 3.5 bath on 1/2 acre in Mokena. Huge great room with beamed vaulted ceiling and floor to ceiling brick gas fireplace. Beautifully updated kitchen is open to great room and has plenty of table space, hardwood floors, all stainless appliances, granite countertops with great views of the backyard. Separate dining room with plenty of space to host your guests. First floor laundry. The second floor boasts spacious primary and two additional good sized bedrooms. The primary bedroom has full bath and walk in closet. Full finished basement offers additional full bath, 4th bedroom/office, open space for play or hobbies and plenty of storage space. Professionally landscaped yard with patio and enough space for your outdoor living ideas! 2.5 car garage. Great location; minutes to shopping, restaurants, train, and I-80.
Property Specifics
| Single Family | |
| — | |
| — | |
| 1989 | |
| Full | |
| — | |
| Yes | |
| 0.51 |
| Will | |
| — | |
| — / Not Applicable | |
| None | |
| Lake Michigan | |
| Public Sewer | |
| 11118374 | |
| 1909062530060000 |
Nearby Schools
| NAME: | DISTRICT: | DISTANCE: | |
|---|---|---|---|
|
Middle School
Mokena Junior High School |
159 | Not in DB | |
|
High School
Lincoln-way Central High School |
210 | Not in DB | |
Property History
| DATE: | EVENT: | PRICE: | SOURCE: |
|---|---|---|---|
| 2 Aug, 2021 | Sold | $385,000 | MRED MLS |
| 17 Jun, 2021 | Under contract | $369,000 | MRED MLS |
| 10 Jun, 2021 | Listed for sale | $369,000 | MRED MLS |
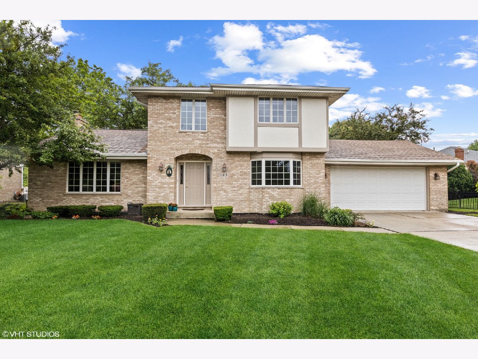
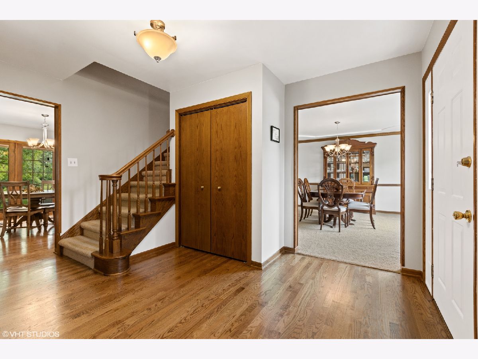
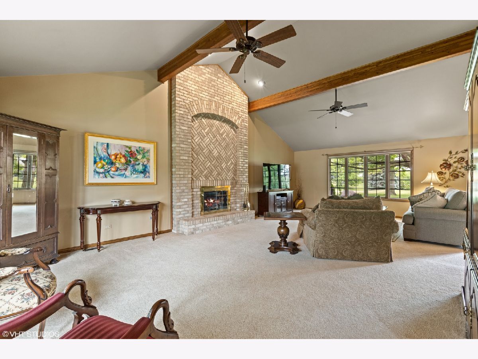
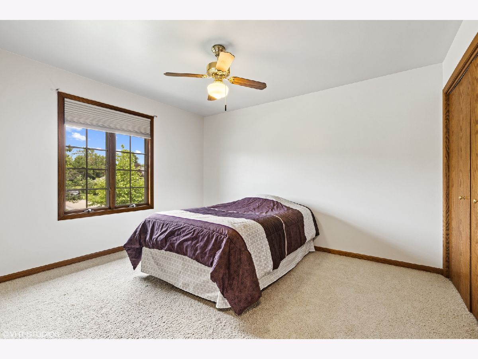
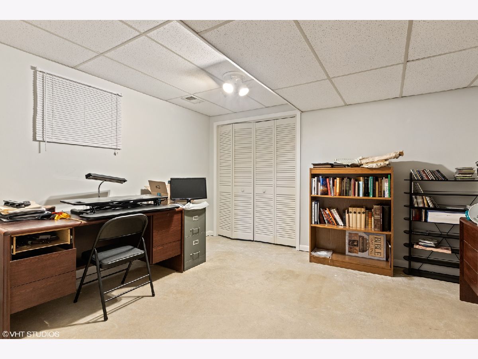
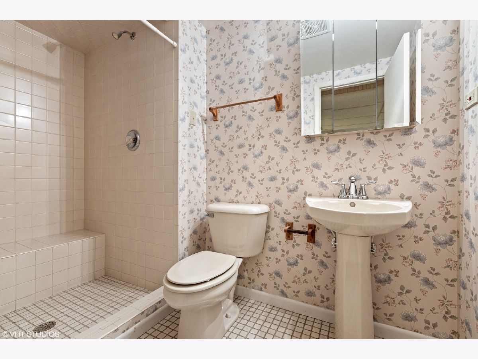
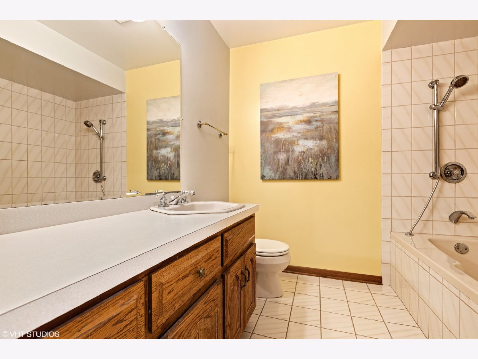
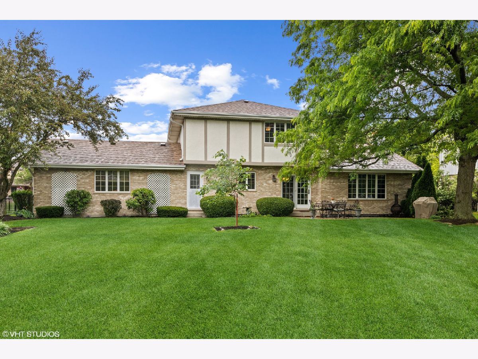
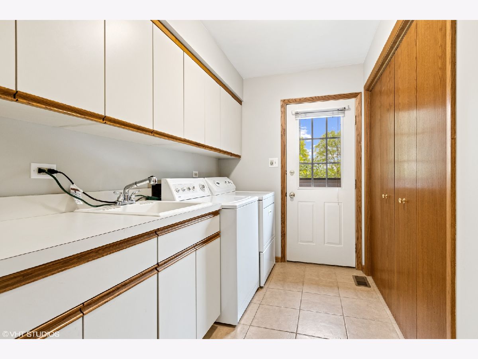
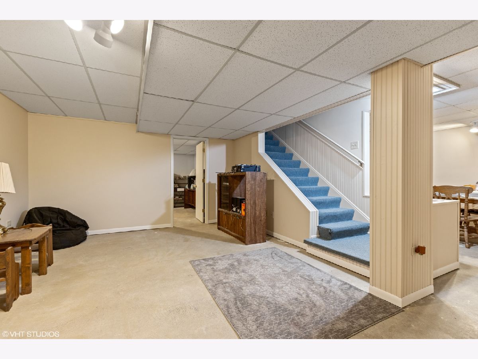
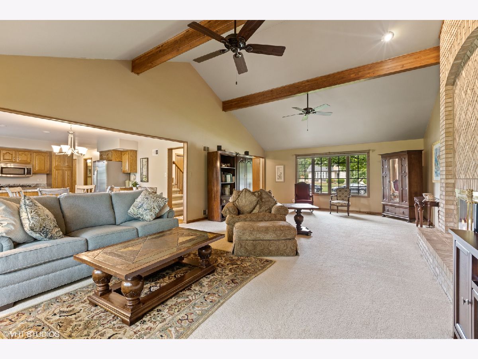
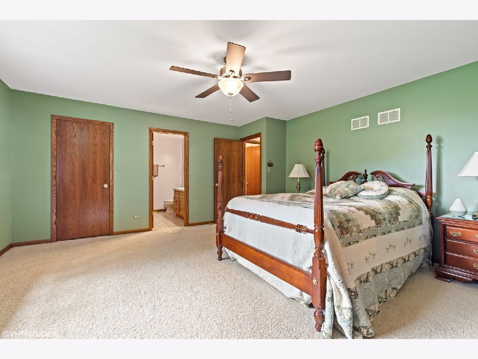
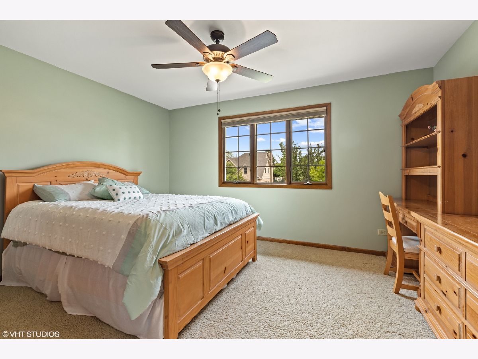
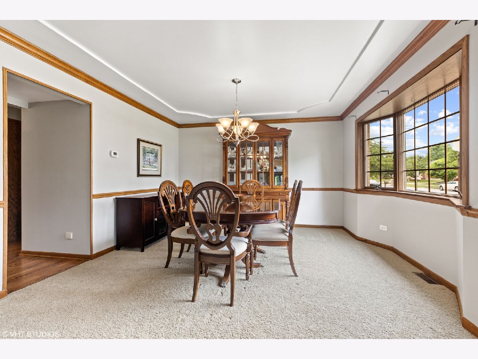
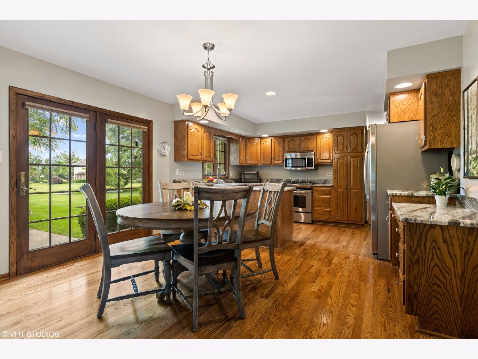
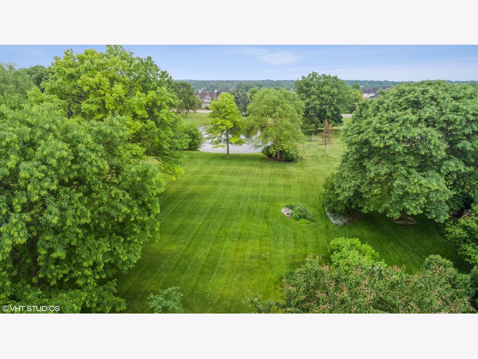
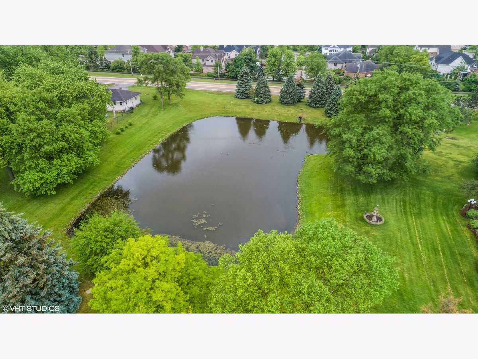
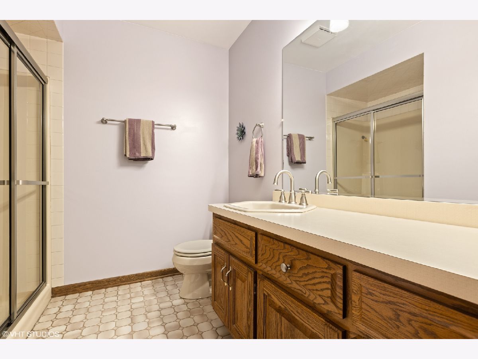
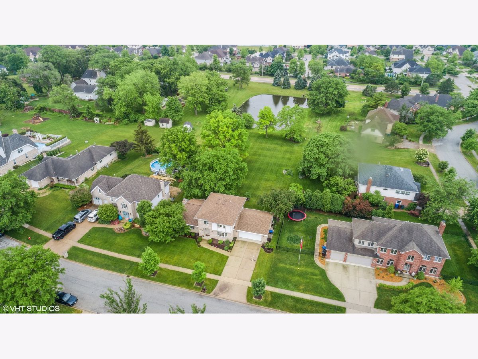
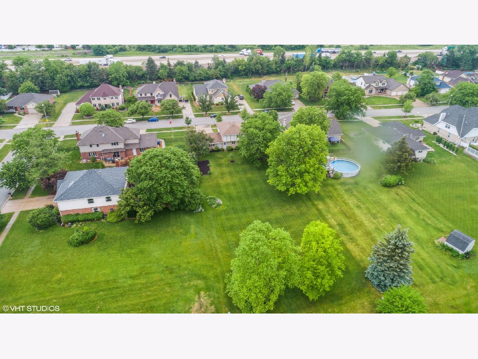
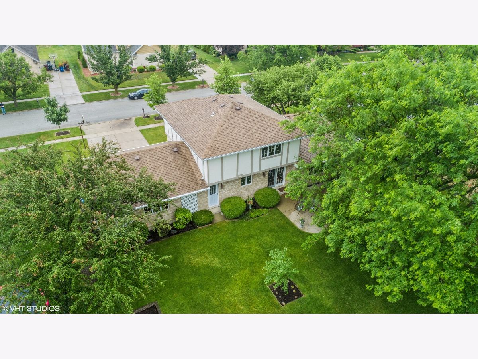
Room Specifics
Total Bedrooms: 4
Bedrooms Above Ground: 3
Bedrooms Below Ground: 1
Dimensions: —
Floor Type: Carpet
Dimensions: —
Floor Type: Carpet
Dimensions: —
Floor Type: —
Full Bathrooms: 4
Bathroom Amenities: —
Bathroom in Basement: 1
Rooms: No additional rooms
Basement Description: Finished
Other Specifics
| 2.5 | |
| — | |
| Concrete | |
| — | |
| — | |
| 90X253 | |
| — | |
| Full | |
| Vaulted/Cathedral Ceilings, Hardwood Floors, First Floor Laundry, Some Wood Floors, Granite Counters, Separate Dining Room | |
| Range, Microwave, Dishwasher, Refrigerator, Washer, Dryer, Disposal | |
| Not in DB | |
| — | |
| — | |
| — | |
| Gas Log, Gas Starter |
Tax History
| Year | Property Taxes |
|---|---|
| 2021 | $8,556 |
Contact Agent
Nearby Sold Comparables
Contact Agent
Listing Provided By
Keller Williams Preferred Rlty

